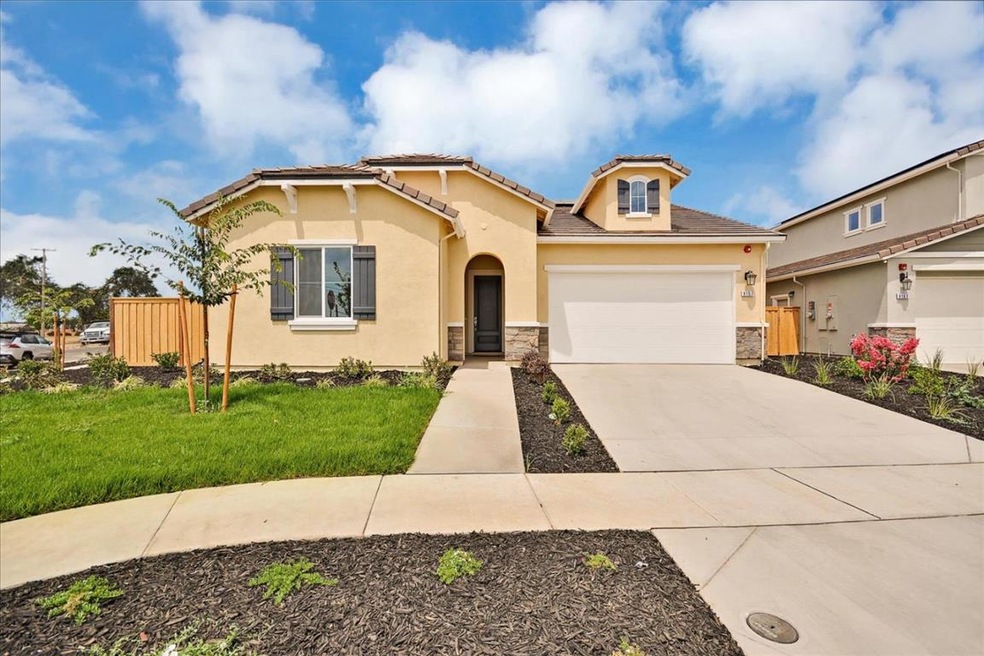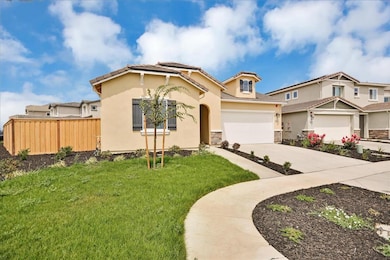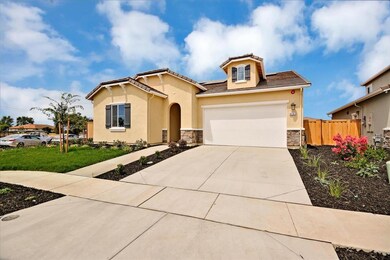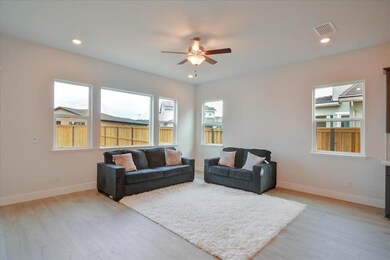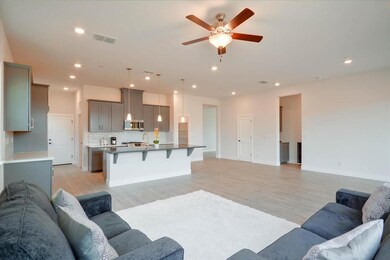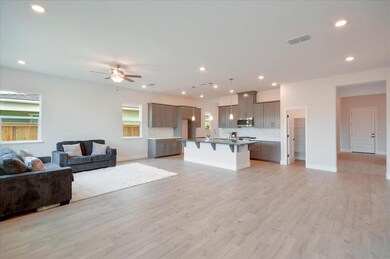Stunning home sitting in a vast 10,521 sq ft lot w/ distinct Carmel Cottage architectural style. This newly built single-story home, 3bed plus den, 2.5bath professionally designed home, is hand crafted to fit your needs. Perfect for buyers looking for home office or working remotely. This modern home presents a high end designer-selected upgrades. Laminate floors all throughout, gourmet kitchen, island w/ 6-counter seating, custom dark gray cabinetry, w/ soft closing feature, two-tone kitchen Quartz counters w/ elegant glass backsplash. Kitchen farmhouse sink & brush nickel faucet & ss appliances. Master bedroom w/ walk in closet organizer, two vanity sink & luxurious oval tub great for relaxation. Covered patio welcomes you thru a huge lot which has a potential for an ADU or a dedicated space for home gym. Classics at Poppy Lane residents enjoy access to some of the areas finest schools for kids. Close to wide array of fine dining and shopping malls. This can be your dream home!

