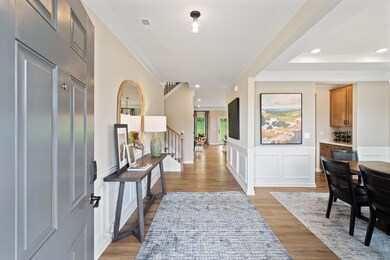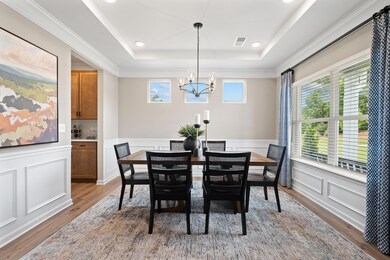8159 Harbour Chase Loop Collegedale, TN 37363
Estimated payment $2,861/month
Highlights
- Under Construction
- Open Floorplan
- Mud Room
- Ooltewah Elementary School Rated A-
- High Ceiling
- Stone Countertops
About This Home
Move in December! The James plan n Harbour Chase! New construction set in the beautiful Harbour Chase community in Ooltewah, TN, this stunning home offers modern design, flexible living spaces, and breathtaking views of White Oak Mountain. The James plan is known for its versatility and thoughtful layout, featuring a guest suite on the main level, perfect for visitors or multi-generational living. A spacious dining room with a tray ceiling, cozy family room with a fireplace, and an open-concept kitchen make this home ideal for entertaining.
The well-appointed kitchen showcases 42'' upgraded cabinets with crown molding, quartz countertops, upgraded appliances, and a butler's pantry for added convenience. The mudroom with bench seating keeps your entry clutter-free, while Luxury Vinyl Plank flooring enhances the main level, laundry, and all baths for durability and style. Windows have been added in the dining room, and breakfast nook for extra natural light.
Upstairs, enjoy a loft area, a spacious laundry room with a sink, and an expansive primary suite with a sitting area. The primary bath offers a garden tub with a picture window, separate tiled shower, and additional windows in the water closet. Details like modern black interior trim and fixtures, open iron stair railing, and a large covered patio complete this designer-inspired home. Seller incentives with use of preferred lender. Photos representative of plan not of actual home.
Home Details
Home Type
- Single Family
Year Built
- Built in 2025 | Under Construction
Lot Details
- 7,623 Sq Ft Lot
- Lot Dimensions are 127x60
HOA Fees
- $33 Monthly HOA Fees
Parking
- 2 Car Attached Garage
- Parking Accessed On Kitchen Level
- Driveway
Home Design
- Slab Foundation
- Shingle Roof
- Asphalt Roof
- HardiePlank Type
- Stone
Interior Spaces
- 3,005 Sq Ft Home
- 2-Story Property
- Open Floorplan
- Tray Ceiling
- High Ceiling
- Fireplace With Gas Starter
- Vinyl Clad Windows
- Mud Room
- Entrance Foyer
- Family Room with Fireplace
- Sitting Room
- Formal Dining Room
- Fire and Smoke Detector
Kitchen
- Breakfast Area or Nook
- Gas Range
- Microwave
- Dishwasher
- Kitchen Island
- Stone Countertops
- Disposal
Flooring
- Carpet
- Luxury Vinyl Tile
Bedrooms and Bathrooms
- 4 Bedrooms
- En-Suite Bathroom
- Walk-In Closet
- 3 Full Bathrooms
- Soaking Tub
Laundry
- Laundry Room
- Laundry on upper level
- Washer Hookup
Schools
- Ooltewah Elementary School
- Hunter Middle School
- Ooltewah High School
Utilities
- Central Heating and Cooling System
- Underground Utilities
- Water Heater
Additional Features
- Covered Patio or Porch
- Bureau of Land Management Grazing Rights
Community Details
- $400 Initiation Fee
- Built by Smith Douglas Homes
- Harbour Chase Subdivision
Listing and Financial Details
- Home warranty included in the sale of the property
- Assessor Parcel Number Lot 89
Map
Home Values in the Area
Average Home Value in this Area
Property History
| Date | Event | Price | List to Sale | Price per Sq Ft |
|---|---|---|---|---|
| 10/21/2025 10/21/25 | Off Market | $449,900 | -- | -- |
| 10/11/2025 10/11/25 | For Sale | $449,900 | -- | $150 / Sq Ft |
Source: Greater Chattanooga REALTORS®
MLS Number: 1522141
- 8155 Harbour Chase Loop
- 8151 Harbour Chase Loop
- 8147 Harbour Chase Loop
- 8152 Harbour Chase Loop
- 8162 Harbour Chase Loop
- 8139 Harbour Chase Loop
- 7424 Miss Madison Way
- The Coleman Plan at Harbour Chase
- The Harrington Plan at Harbour Chase
- The McGinnis Plan at Harbour Chase
- The Langford Plan at Harbour Chase
- The Palmer Plan at Harbour Chase
- The Caldwell Plan at Harbour Chase
- The James Plan at Harbour Chase
- The Bradley Plan at Harbour Chase
- 7371 Artisan Cir
- 8636 Winter Refuge Way
- 7472 Miss Madison Way
- 7452 Splendid View Dr
- 7502 Snow Hill Rd







