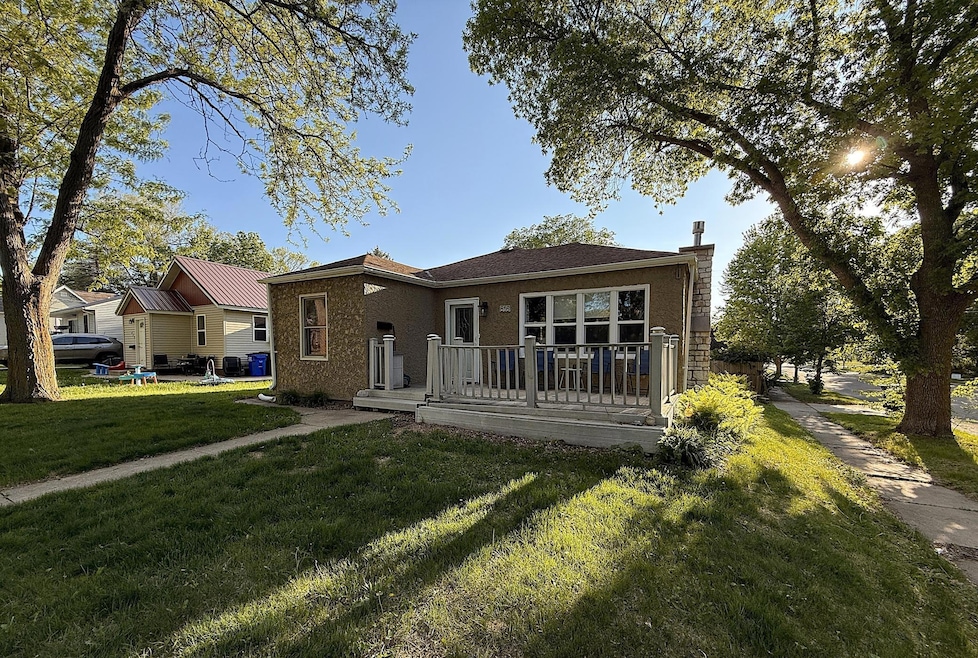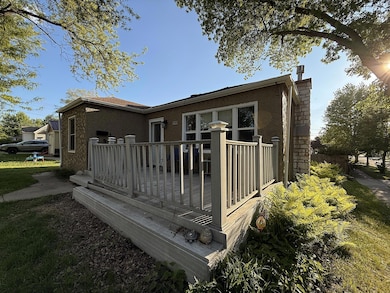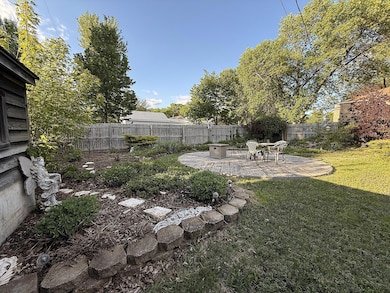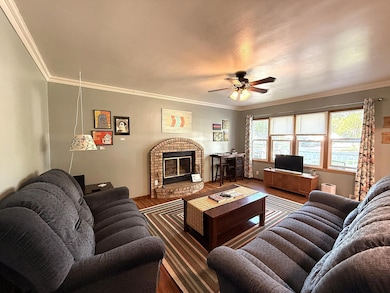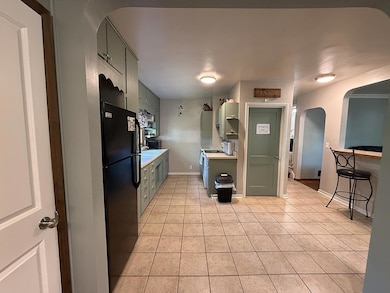
816 8th St Granite Falls, MN 56241
Estimated payment $732/month
Highlights
- Hot Property
- No HOA
- Entrance Foyer
- Deck
- The kitchen features windows
- Guest Parking
About This Home
Nestled on the corner of 8th Street and 8th Avenue is this adorable home, with its own private haven. Currently used as a short-term rental property, this home could also be an ideal starter home or place to downsize to. The home eludes charm from the 1940s era with a stucco exterior, arch walkways, and hardwood floors. The maintenance-free deck welcomes guests in a place to stop and chat, listen to the birds or rest. Inside there is a smooth flow of being greeted from the living room or open kitchen/dining areas. The breakfast bar is perfect for enjoying the morning coffee while watching the news or favorite show to start or end the day. The semi formal dining area is open to the kitchen allowing a seamless flow. The full bathroom has newer fixtures and custom mosaic “shell type” tiled walls. There are two bedrooms on the main floor. The lower level may be used as a third bedroom or family room for its new owners. From the family room is a walk outdoor to the stunning private retreat embodied with nature from various patio areas, fire pit area, water feature and abundance of perennials to embrace. The basement is a great space for storage and houses the laundry, plus has a bathroom. So, whether you are looking for an ideal investment property, or a home, call for a showing to be amazed!
Home Details
Home Type
- Single Family
Est. Annual Taxes
- $1,726
Year Built
- Built in 1940
Lot Details
- 7,492 Sq Ft Lot
- Lot Dimensions are 50x150
- Privacy Fence
- Wood Fence
Parking
- Guest Parking
Interior Spaces
- 1-Story Property
- Decorative Fireplace
- Entrance Foyer
- Family Room
- Living Room with Fireplace
- Utility Room
- Partially Finished Basement
- Partial Basement
Kitchen
- Range
- The kitchen features windows
Bedrooms and Bathrooms
- 2 Bedrooms
Laundry
- Dryer
- Washer
Outdoor Features
- Deck
Utilities
- Forced Air Heating and Cooling System
- 100 Amp Service
Community Details
- No Home Owners Association
- Lathrops Add Subdivision
Listing and Financial Details
- Assessor Parcel Number 344101001
Map
Home Values in the Area
Average Home Value in this Area
Tax History
| Year | Tax Paid | Tax Assessment Tax Assessment Total Assessment is a certain percentage of the fair market value that is determined by local assessors to be the total taxable value of land and additions on the property. | Land | Improvement |
|---|---|---|---|---|
| 2024 | $1,428 | $75,900 | $5,500 | $70,400 |
| 2023 | $1,280 | $65,700 | $5,500 | $60,200 |
| 2022 | $810 | $65,700 | $5,500 | $60,200 |
| 2021 | $1,010 | $61,900 | $5,500 | $56,400 |
| 2020 | $986 | $59,500 | $5,500 | $54,000 |
| 2019 | $918 | $55,600 | $5,500 | $50,100 |
| 2018 | $922 | $52,500 | $5,500 | $47,000 |
| 2017 | $84,800 | $52,500 | $5,500 | $47,000 |
| 2016 | $844 | $46,800 | $5,500 | $41,300 |
| 2015 | $830 | $0 | $0 | $0 |
| 2014 | -- | $0 | $0 | $0 |
Property History
| Date | Event | Price | Change | Sq Ft Price |
|---|---|---|---|---|
| 05/22/2025 05/22/25 | For Sale | $105,000 | -- | $88 / Sq Ft |
Purchase History
| Date | Type | Sale Price | Title Company |
|---|---|---|---|
| Deed | $69,000 | -- |
Mortgage History
| Date | Status | Loan Amount | Loan Type |
|---|---|---|---|
| Open | $51,750 | New Conventional |
About the Listing Agent

The youngest of four kids, Joleen grew up on a farm near Madison, MN, so she was born into the life of working hard. Her family raised feeder cattle, hogs, chickens, geese, rabbits, and several family pets including dogs, cats, and even a Parakeet named Charlie. They gardened, were in 4-H, and took part in weekly church activities.
Since she could drive, Joleen worked. After graduating from LQPV High School, she attended and graduated from SMSU with honors, obtaining degrees in Business
Joleen's Other Listings
Source: NorthstarMLS
MLS Number: 6726491
APN: 34-410-1001
