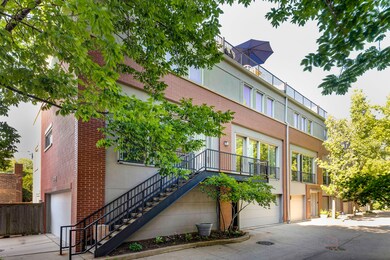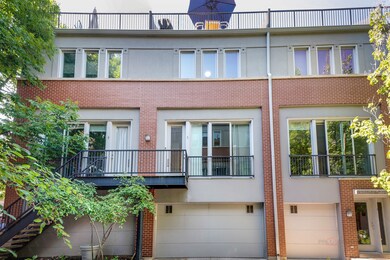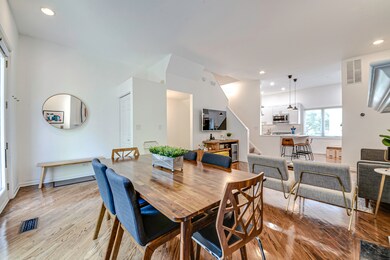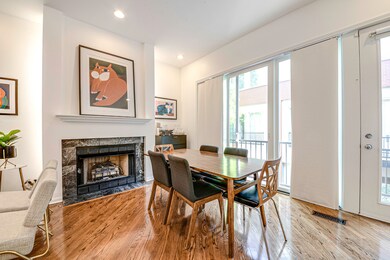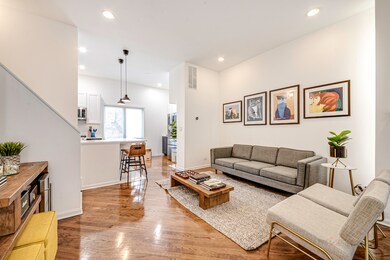
816 Hinman Ave Unit 5 Evanston, IL 60202
Southeast Evanston NeighborhoodEstimated Value: $594,000 - $738,000
Highlights
- Rooftop Deck
- 4-minute walk to Main Street Station
- Vaulted Ceiling
- Lincoln Elementary School Rated A
- Landscaped Professionally
- 3-minute walk to Thomas E. Snyder Park & Tot Lot
About This Home
As of August 2022Gorgeous Updated three-bedroom, 2.1 bath townhome with sleek finishes and flooded with natural light throughout! Open and inviting main level is perfect for entertaining guests! Living and dining room are graced with cozy fireplace. Modern and Brandy New Gourmet Kitchen boasts stainless steel appliances, quartz countertops, subway tile backsplash, and abundant cabinet space. Second level Master with vaulted ceilings and New spa-like ensuite, Large Second Bedroom and New Hallway Bathroom. Third level bedroom with exterior access to private rooftop deck! Lower level family room /office with half bath and in-unit laundry. Fantastic location close to Metra and L (0.2 miles),Lake Michigan (0.5 miles).Walk distance to Coffee Shops, Grocery Stores and Restaurants. Welcome Home!
Last Agent to Sell the Property
RE/MAX Top Performers License #471004433 Listed on: 07/05/2022
Townhouse Details
Home Type
- Townhome
Est. Annual Taxes
- $9,191
Year Built
- Built in 1997
Lot Details
- Lot Dimensions are 38x19x38x19
- Landscaped Professionally
HOA Fees
- $300 Monthly HOA Fees
Parking
- 2 Car Attached Garage
- Garage Door Opener
- Parking Included in Price
Home Design
- Brick Exterior Construction
- Asphalt Roof
Interior Spaces
- 1,705 Sq Ft Home
- 4-Story Property
- Vaulted Ceiling
- Skylights
- Gas Log Fireplace
- Family Room
- Living Room with Fireplace
- Combination Dining and Living Room
- Wood Flooring
Kitchen
- Range
- Microwave
- Dishwasher
- Stainless Steel Appliances
- Disposal
Bedrooms and Bathrooms
- 3 Bedrooms
- 3 Potential Bedrooms
- Dual Sinks
Laundry
- Laundry closet
- Dryer
- Washer
Home Security
Outdoor Features
- Rooftop Deck
Schools
- Lincoln Elementary School
- Nichols Middle School
- Evanston Twp High School
Utilities
- Central Air
- Heating System Uses Natural Gas
Listing and Financial Details
- Homeowner Tax Exemptions
Community Details
Overview
- Association fees include exterior maintenance, lawn care, scavenger, snow removal
- 6 Units
- Self Managed Association
- Property managed by SELF-MANAGED
Amenities
- Common Area
Pet Policy
- Dogs and Cats Allowed
Security
- Storm Screens
- Carbon Monoxide Detectors
Ownership History
Purchase Details
Home Financials for this Owner
Home Financials are based on the most recent Mortgage that was taken out on this home.Purchase Details
Home Financials for this Owner
Home Financials are based on the most recent Mortgage that was taken out on this home.Purchase Details
Home Financials for this Owner
Home Financials are based on the most recent Mortgage that was taken out on this home.Purchase Details
Home Financials for this Owner
Home Financials are based on the most recent Mortgage that was taken out on this home.Purchase Details
Home Financials for this Owner
Home Financials are based on the most recent Mortgage that was taken out on this home.Similar Homes in Evanston, IL
Home Values in the Area
Average Home Value in this Area
Purchase History
| Date | Buyer | Sale Price | Title Company |
|---|---|---|---|
| Pontes Bruno Carlucci | $450,000 | Attorney | |
| Fink Aaron W | $447,500 | None Available | |
| Haenle Mark B | $395,000 | Centennial Title Incorporate | |
| Singer David | $333,000 | Centennial Title Incorporate | |
| Salm Richard A | $290,500 | -- |
Mortgage History
| Date | Status | Borrower | Loan Amount |
|---|---|---|---|
| Open | Pontes Bruno Carlucci | $399,000 | |
| Closed | Pontes Bruno Carlucci | $417,000 | |
| Previous Owner | Fink Aaron W | $348,800 | |
| Previous Owner | Fink Aaron | $44,750 | |
| Previous Owner | Fink Aaron W | $358,000 | |
| Previous Owner | Haenle Mark B | $305,000 | |
| Previous Owner | Singer David | $218,700 | |
| Previous Owner | Singer David | $225,500 | |
| Previous Owner | Singer David | $233,000 | |
| Previous Owner | Singer David F | $242,000 | |
| Previous Owner | Singer David | $247,600 | |
| Previous Owner | Singer David | $250,000 | |
| Previous Owner | Salm Richard A | $260,800 |
Property History
| Date | Event | Price | Change | Sq Ft Price |
|---|---|---|---|---|
| 08/04/2022 08/04/22 | Sold | $590,000 | 0.0% | $346 / Sq Ft |
| 07/11/2022 07/11/22 | For Sale | $590,000 | 0.0% | $346 / Sq Ft |
| 07/08/2022 07/08/22 | Pending | -- | -- | -- |
| 07/07/2022 07/07/22 | Off Market | $590,000 | -- | -- |
| 07/05/2022 07/05/22 | For Sale | $590,000 | +31.1% | $346 / Sq Ft |
| 10/21/2016 10/21/16 | Sold | $450,000 | +0.2% | $264 / Sq Ft |
| 09/14/2016 09/14/16 | Pending | -- | -- | -- |
| 09/12/2016 09/12/16 | For Sale | $449,000 | -- | $263 / Sq Ft |
Tax History Compared to Growth
Tax History
| Year | Tax Paid | Tax Assessment Tax Assessment Total Assessment is a certain percentage of the fair market value that is determined by local assessors to be the total taxable value of land and additions on the property. | Land | Improvement |
|---|---|---|---|---|
| 2024 | $10,820 | $50,000 | $9,500 | $40,500 |
| 2023 | $10,820 | $50,000 | $9,500 | $40,500 |
| 2022 | $10,820 | $50,000 | $9,500 | $40,500 |
| 2021 | $9,255 | $38,205 | $1,158 | $37,047 |
| 2020 | $9,191 | $38,205 | $1,158 | $37,047 |
| 2019 | $8,905 | $41,438 | $1,158 | $40,280 |
| 2018 | $9,516 | $38,167 | $977 | $37,190 |
| 2017 | $9,283 | $38,167 | $977 | $37,190 |
| 2016 | $9,027 | $38,167 | $977 | $37,190 |
| 2015 | $9,620 | $38,500 | $814 | $37,686 |
| 2014 | $9,543 | $38,500 | $814 | $37,686 |
| 2013 | $9,308 | $38,500 | $814 | $37,686 |
Agents Affiliated with this Home
-
Jane Lee

Seller's Agent in 2022
Jane Lee
RE/MAX
(847) 420-8866
5 in this area
2,340 Total Sales
-
Roberta Urbinatti
R
Seller Co-Listing Agent in 2022
Roberta Urbinatti
RE/MAX
(847) 602-2514
2 in this area
29 Total Sales
-
Noelle Etheridge

Buyer's Agent in 2022
Noelle Etheridge
Dream Town Real Estate
(312) 217-9041
1 in this area
12 Total Sales
-
Lisa Gendel

Seller's Agent in 2016
Lisa Gendel
Jameson Sotheby's International Realty
(847) 476-5877
12 in this area
102 Total Sales
Map
Source: Midwest Real Estate Data (MRED)
MLS Number: 11453926
APN: 11-19-401-031-0000
- 814 Hinman Ave
- 807 Judson Ave Unit 1E
- 318 Main St Unit 3
- 711 Custer Ave
- 806 Forest Ave Unit 3
- 311 Kedzie St Unit 2
- 936 Hinman Ave Unit 1S
- 508 Lee St Unit 3E
- 739 Forest Ave
- 706 Forest Ave
- 830 Michigan Ave Unit E3
- 240 Lee St Unit 3
- 626 Judson Ave Unit 3
- 620 Judson Ave Unit 2
- 827 Madison St
- 540 Hinman Ave Unit 8
- 743 Michigan Ave
- 725 Michigan Ave
- 911 Maple Ave Unit 1N
- 641 Michigan Ave
- 816 Hinman Ave Unit 1
- 816 Hinman Ave Unit 6
- 816 Hinman Ave Unit 2
- 816 Hinman Ave
- 816 Hinman Ave
- 816 Hinman Ave
- 816 Hinman Ave
- 816 Hinman Ave
- 816 Hinman Ave
- 816 Hinman Ave Unit 5
- 816 Hinman Ave Unit 3
- 816 Hinman Ave Unit 4
- 822 Hinman Ave Unit 2S
- 822 Hinman Ave Unit 1S
- 814 Hinman Ave
- 814 Hinman Ave
- 814 Hinman Ave
- 814 Hinman Ave
- 814 Hinman Ave
- 814 Hinman Ave Unit 2

