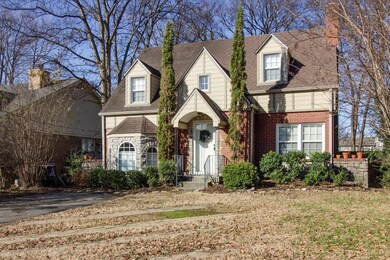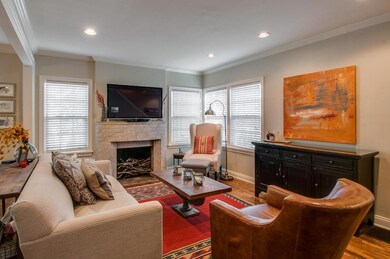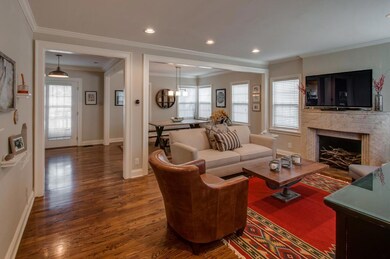
816 Inverness Ave Nashville, TN 37204
Melrose NeighborhoodHighlights
- Deck
- Tudor Architecture
- Cooling Available
- Wood Flooring
- 1 Fireplace
- Central Heating
About This Home
As of June 2017Renovated tudor located b/w 8th Ave/Melrose & 12 South! New kitchen w granite counters & shaker cabinets. Hardwood throughout. Updated tile baths/showers. Flex den space. Fully fenced yard. Off-street parking. Open House on Sunday April 30, 2:00 - 4:00 PM
Last Agent to Sell the Property
Benchmark Realty, LLC License #328337 Listed on: 04/07/2017

Home Details
Home Type
- Single Family
Est. Annual Taxes
- $3,427
Year Built
- Built in 1935
Lot Details
- 7,841 Sq Ft Lot
- Lot Dimensions are 55 x 151
- Privacy Fence
Home Design
- Tudor Architecture
- Brick Exterior Construction
- Hardboard
Interior Spaces
- Property has 2 Levels
- 1 Fireplace
- Finished Basement
Flooring
- Wood
- Concrete
- Tile
Bedrooms and Bathrooms
- 3 Bedrooms
- 4 Full Bathrooms
Outdoor Features
- Deck
Schools
- Waverly-Belmont Elementary School
- John T. Moore Middle School
- Hillsboro Comp High School
Utilities
- Cooling Available
- Central Heating
Community Details
- 8Th Avenue / Melrose Subdivision
Listing and Financial Details
- Assessor Parcel Number 11802004500
Ownership History
Purchase Details
Purchase Details
Home Financials for this Owner
Home Financials are based on the most recent Mortgage that was taken out on this home.Purchase Details
Home Financials for this Owner
Home Financials are based on the most recent Mortgage that was taken out on this home.Purchase Details
Home Financials for this Owner
Home Financials are based on the most recent Mortgage that was taken out on this home.Purchase Details
Home Financials for this Owner
Home Financials are based on the most recent Mortgage that was taken out on this home.Purchase Details
Home Financials for this Owner
Home Financials are based on the most recent Mortgage that was taken out on this home.Purchase Details
Similar Homes in Nashville, TN
Home Values in the Area
Average Home Value in this Area
Purchase History
| Date | Type | Sale Price | Title Company |
|---|---|---|---|
| Quit Claim Deed | -- | None Listed On Document | |
| Warranty Deed | $560,000 | Rudy Title And Escrow Llc | |
| Warranty Deed | $330,000 | Wagon Wheel Title | |
| Warranty Deed | $255,000 | Pinnacle Title & Escrow Llc | |
| Quit Claim Deed | -- | All Star Title | |
| Interfamily Deed Transfer | -- | -- | |
| Interfamily Deed Transfer | -- | -- |
Mortgage History
| Date | Status | Loan Amount | Loan Type |
|---|---|---|---|
| Previous Owner | $404,900 | New Conventional | |
| Previous Owner | $448,000 | New Conventional | |
| Previous Owner | $238,000 | New Conventional | |
| Previous Owner | $176,000 | Unknown | |
| Previous Owner | $10,000 | Credit Line Revolving | |
| Previous Owner | $169,500 | Purchase Money Mortgage | |
| Previous Owner | $267,750 | Unknown | |
| Previous Owner | $147,000 | Fannie Mae Freddie Mac | |
| Previous Owner | $97,500 | Fannie Mae Freddie Mac |
Property History
| Date | Event | Price | Change | Sq Ft Price |
|---|---|---|---|---|
| 07/17/2025 07/17/25 | Price Changed | $895,000 | -3.2% | $388 / Sq Ft |
| 05/28/2025 05/28/25 | Price Changed | $925,000 | -2.6% | $401 / Sq Ft |
| 04/09/2025 04/09/25 | Price Changed | $950,000 | -2.6% | $412 / Sq Ft |
| 03/25/2025 03/25/25 | Price Changed | $975,000 | -1.5% | $423 / Sq Ft |
| 01/16/2025 01/16/25 | For Sale | $990,000 | +112.9% | $429 / Sq Ft |
| 10/03/2019 10/03/19 | Pending | -- | -- | -- |
| 09/27/2019 09/27/19 | For Sale | $464,900 | -17.0% | $211 / Sq Ft |
| 09/12/2019 09/12/19 | Off Market | $560,000 | -- | -- |
| 09/12/2019 09/12/19 | For Sale | $464,900 | -17.0% | $211 / Sq Ft |
| 09/03/2019 09/03/19 | Off Market | $560,000 | -- | -- |
| 06/13/2017 06/13/17 | Sold | $560,000 | -- | $254 / Sq Ft |
Tax History Compared to Growth
Tax History
| Year | Tax Paid | Tax Assessment Tax Assessment Total Assessment is a certain percentage of the fair market value that is determined by local assessors to be the total taxable value of land and additions on the property. | Land | Improvement |
|---|---|---|---|---|
| 2024 | $4,435 | $136,300 | $65,000 | $71,300 |
| 2023 | $4,435 | $136,300 | $65,000 | $71,300 |
| 2022 | $4,435 | $136,300 | $65,000 | $71,300 |
| 2021 | $4,482 | $136,300 | $65,000 | $71,300 |
| 2020 | $4,508 | $106,800 | $52,000 | $54,800 |
| 2019 | $3,370 | $106,800 | $52,000 | $54,800 |
| 2018 | $3,370 | $106,800 | $52,000 | $54,800 |
| 2017 | $3,370 | $106,800 | $52,000 | $54,800 |
| 2016 | $3,427 | $75,875 | $30,000 | $45,875 |
| 2015 | $3,427 | $75,875 | $30,000 | $45,875 |
| 2014 | $3,427 | $75,875 | $30,000 | $45,875 |
Agents Affiliated with this Home
-
Erin Simpson

Seller's Agent in 2025
Erin Simpson
Compass
(615) 714-8937
12 Total Sales
-
Richie Cordaro

Seller's Agent in 2017
Richie Cordaro
Benchmark Realty, LLC
(615) 873-0789
58 Total Sales
-
Aaron Joyce

Buyer's Agent in 2017
Aaron Joyce
Corcoran Reverie
(615) 579-0054
2 in this area
259 Total Sales
Map
Source: Realtracs
MLS Number: 1816059
APN: 118-02-0-045
- 801 Inverness Ave Unit B1
- 843 Dewees Ave
- 2407 8th Ave S Unit 402
- 2407 8th Ave S Unit 305
- 2407 8th Ave S Unit 313
- 2407 8th Ave S Unit 304
- 2407 8th Ave S Unit 409
- 2407 8th Ave S Unit 413
- 825 Hillview Heights
- 803 Hillview Heights Unit 106
- 803 Hillview Heights Unit 104
- 801 Hillview Heights Unit 112
- 707 Inverness Ave
- 2809 Vaulx Ln
- 2402 Vaulx Ln
- 814A Horner Ave
- 2310 Elliott Ave Unit 826
- 2310 Elliott Ave Unit 139
- 2310 Elliott Ave Unit 813
- 2310 Elliott Ave Unit 711






