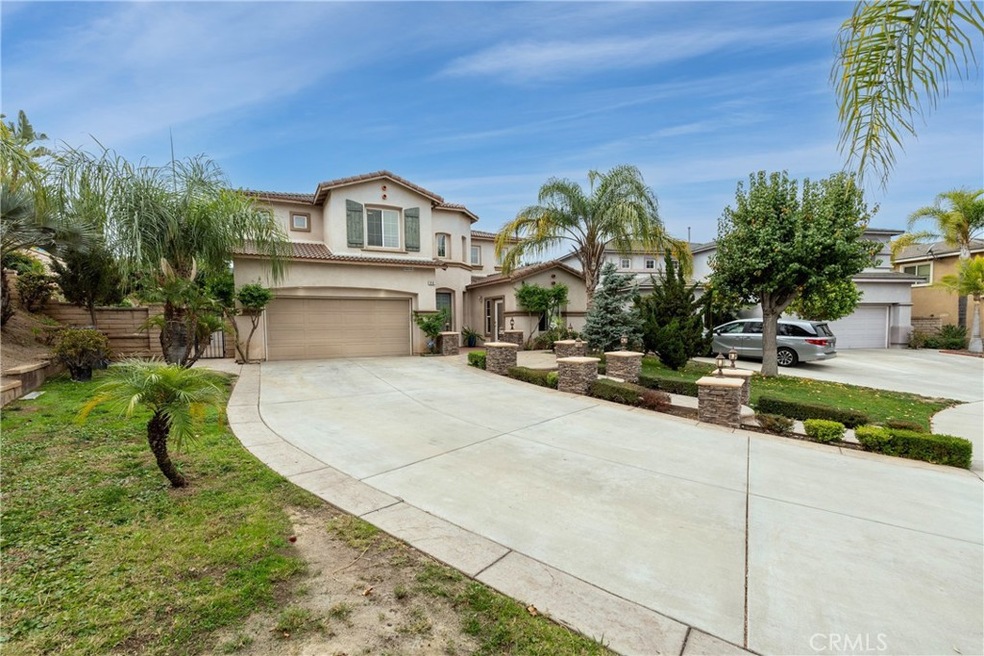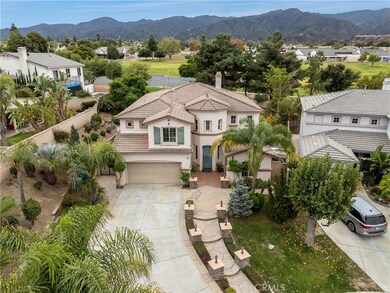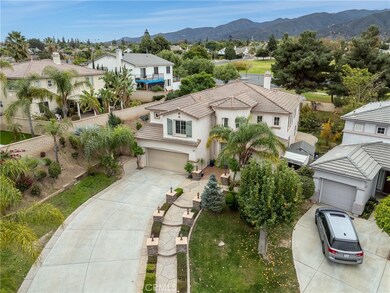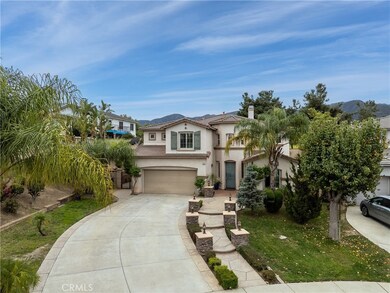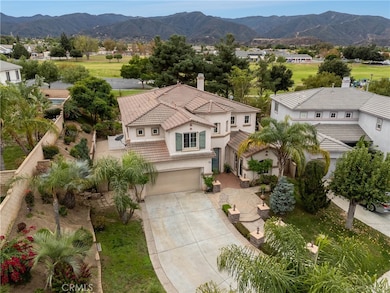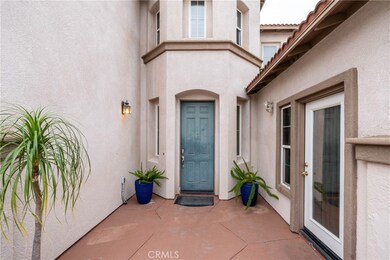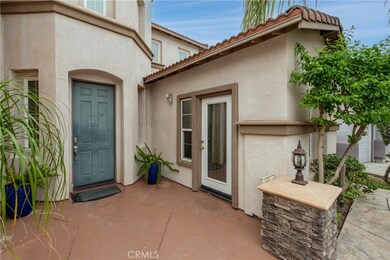
816 Jonliere Cir Corona, CA 92882
South Corona NeighborhoodHighlights
- Golf Course Community
- Primary Bedroom Suite
- Contemporary Architecture
- Citrus Hills Intermediate School Rated A-
- View of Hills
- 5-minute walk to Buena Vista Park
About This Home
As of February 2025Welcome to this stunning two-story home nestled at the end of a peaceful cul-de-sac! With a spacious 2-car garage and ample parking, this property offers both convenience and comfort. Inside, you'll find soaring 13-ft cathedral ceilings that create an open, airy ambiance. The gas fireplace serves as a cozy focal point for the home, while ceiling fans in every room add practicality and comfort. On the main floor, there's a versatile Casita office/guest room with a full bath, perfect for an in-law suite or accommodating visitors. Casita bathroom was put in 2022 without permits. A guest bathroom is conveniently located next to the family sitting room offering flexibility. Upstairs, you'll discover five generously sized bedrooms and 2 full bathrooms. The second-floor laundry room means no more carrying loads up and down the stairs. This property spans an impressive 13,939 sq. ft. and boasts a backyard filled with fruit trees, perfect for gardening enthusiasts. With plenty of space, there's potential for adding an ADU or RV parking. Plus, with no HOA, you have the freedom to personalize the property as you wish. Located in highly desirable South Corona, this home is perfect for families and commuters alike. It's just minutes from the 91and 15 freeways, with easy access to shopping, parks, top-rated schools and walking distance to an Elementary School. Enjoy the tranquility of the neighborhood while staying connected to everything you need. Highly motivated sellers, don't miss this opportunity to make this exceptional home yours.
Last Agent to Sell the Property
Elevate Real Estate Agency Brokerage Phone: 951-870-0460 License #02216480

Home Details
Home Type
- Single Family
Est. Annual Taxes
- $9,885
Year Built
- Built in 2003
Lot Details
- 0.32 Acre Lot
- Cul-De-Sac
- Block Wall Fence
- Drip System Landscaping
- Paved or Partially Paved Lot
- Level Lot
- Corners Of The Lot Have Been Marked
- Sprinklers Throughout Yard
- Private Yard
- Lawn
- Garden
- Back and Front Yard
Parking
- 2 Car Attached Garage
- Parking Available
- Front Facing Garage
- Single Garage Door
- Garage Door Opener
- Driveway
Home Design
- Contemporary Architecture
- Turnkey
- Slate Roof
- Spanish Tile Roof
- Clay Roof
- Stucco
Interior Spaces
- 3,509 Sq Ft Home
- 2-Story Property
- Central Vacuum
- Cathedral Ceiling
- Ceiling Fan
- ENERGY STAR Qualified Windows
- Plantation Shutters
- Drapes & Rods
- Window Screens
- Formal Entry
- Family Room with Fireplace
- Family Room Off Kitchen
- Living Room
- Dining Room
- Home Office
- Views of Hills
- Attic Fan
Kitchen
- Breakfast Area or Nook
- Open to Family Room
- Eat-In Kitchen
- Breakfast Bar
- Walk-In Pantry
- Double Oven
- Gas Range
- Ice Maker
- Water Line To Refrigerator
- Dishwasher
- Kitchen Island
- Granite Countertops
Flooring
- Wood
- Carpet
- Tile
Bedrooms and Bathrooms
- 5 Bedrooms | 1 Main Level Bedroom
- Primary Bedroom Suite
- Multi-Level Bedroom
- Walk-In Closet
- In-Law or Guest Suite
- Bathroom on Main Level
- 3 Full Bathrooms
- Granite Bathroom Countertops
- Dual Sinks
- Dual Vanity Sinks in Primary Bathroom
- Private Water Closet
- Bathtub with Shower
- Walk-in Shower
- Exhaust Fan In Bathroom
Laundry
- Laundry Room
- Laundry on upper level
- Dryer
- Washer
- 220 Volts In Laundry
Home Security
- Carbon Monoxide Detectors
- Fire and Smoke Detector
Accessible Home Design
- Doors swing in
- Accessible Parking
Outdoor Features
- Covered patio or porch
- Exterior Lighting
Location
- Property is near a park
- Property is near public transit
- Suburban Location
Schools
- Foothill Elementary School
- Citrus Hills Middle School
- Santiago High School
Utilities
- Forced Air Heating and Cooling System
- Vented Exhaust Fan
- 220 Volts
- 220 Volts in Garage
- 220 Volts in Kitchen
- Water Heater
- Sewer Paid
Listing and Financial Details
- Tax Lot 15
- Tax Tract Number 29356
- Assessor Parcel Number 113510015
- $2,366 per year additional tax assessments
- Seller Considering Concessions
Community Details
Overview
- No Home Owners Association
- Foothills
- Mountainous Community
Recreation
- Golf Course Community
- Park
- Dog Park
- Hiking Trails
- Bike Trail
Ownership History
Purchase Details
Home Financials for this Owner
Home Financials are based on the most recent Mortgage that was taken out on this home.Purchase Details
Home Financials for this Owner
Home Financials are based on the most recent Mortgage that was taken out on this home.Purchase Details
Purchase Details
Home Financials for this Owner
Home Financials are based on the most recent Mortgage that was taken out on this home.Purchase Details
Purchase Details
Home Financials for this Owner
Home Financials are based on the most recent Mortgage that was taken out on this home.Purchase Details
Home Financials for this Owner
Home Financials are based on the most recent Mortgage that was taken out on this home.Purchase Details
Home Financials for this Owner
Home Financials are based on the most recent Mortgage that was taken out on this home.Purchase Details
Home Financials for this Owner
Home Financials are based on the most recent Mortgage that was taken out on this home.Map
Similar Homes in Corona, CA
Home Values in the Area
Average Home Value in this Area
Purchase History
| Date | Type | Sale Price | Title Company |
|---|---|---|---|
| Quit Claim Deed | -- | None Listed On Document | |
| Grant Deed | $1,070,000 | First American Title | |
| Deed | -- | None Listed On Document | |
| Grant Deed | $520,000 | Landsafe Title Of Ca Inc | |
| Trustee Deed | $716,142 | Landsafe Title | |
| Interfamily Deed Transfer | -- | Chicago Title | |
| Interfamily Deed Transfer | -- | Fntic | |
| Grant Deed | $720,000 | Fntic | |
| Grant Deed | $458,500 | North American Title Co |
Mortgage History
| Date | Status | Loan Amount | Loan Type |
|---|---|---|---|
| Previous Owner | $802,500 | New Conventional | |
| Previous Owner | $406,000 | New Conventional | |
| Previous Owner | $416,000 | New Conventional | |
| Previous Owner | $416,000 | Purchase Money Mortgage | |
| Previous Owner | $648,750 | New Conventional | |
| Previous Owner | $35,000 | Credit Line Revolving | |
| Previous Owner | $31,105 | Unknown | |
| Previous Owner | $576,000 | Purchase Money Mortgage | |
| Previous Owner | $366,546 | No Value Available | |
| Closed | $68,727 | No Value Available | |
| Closed | $100,000 | No Value Available |
Property History
| Date | Event | Price | Change | Sq Ft Price |
|---|---|---|---|---|
| 02/21/2025 02/21/25 | Sold | $1,070,000 | -2.6% | $305 / Sq Ft |
| 12/23/2024 12/23/24 | Pending | -- | -- | -- |
| 12/05/2024 12/05/24 | For Sale | $1,099,000 | -- | $313 / Sq Ft |
Tax History
| Year | Tax Paid | Tax Assessment Tax Assessment Total Assessment is a certain percentage of the fair market value that is determined by local assessors to be the total taxable value of land and additions on the property. | Land | Improvement |
|---|---|---|---|---|
| 2023 | $9,885 | $664,285 | $151,491 | $512,794 |
| 2022 | $9,637 | $651,261 | $148,521 | $502,740 |
| 2021 | $9,501 | $638,492 | $145,609 | $492,883 |
| 2020 | $9,679 | $631,946 | $144,116 | $487,830 |
| 2019 | $9,514 | $619,556 | $141,291 | $478,265 |
| 2018 | $9,358 | $607,409 | $138,522 | $468,887 |
| 2017 | $9,192 | $595,500 | $135,806 | $459,694 |
| 2016 | $9,137 | $583,825 | $133,144 | $450,681 |
| 2015 | $8,630 | $535,000 | $122,000 | $413,000 |
| 2014 | $7,707 | $458,000 | $104,000 | $354,000 |
Source: California Regional Multiple Listing Service (CRMLS)
MLS Number: IG24231121
APN: 113-510-015
- 2481 Sena St
- 2407 Galisteo St
- 691 Country Rose Ln
- 2760 S Buena Vista Ave
- 2775 S Buena Vista Ave
- 2517 Macbeth Ave
- 2865 Briarhaven Ln
- 2875 Briarhaven Ln
- 2272 Mary Clare St
- 751 Avenida Terrazo
- 2536 Macbeth Ave
- 2360 Claudia St
- 510 W Hacienda Dr
- 1185 Bridgeport Rd
- 2845 Keystone Cir
- 1177 Acapulco Cir
- 976 Miraflores Dr
- 2445 Oak Ave
- 3141 Brunstane Cir
- 353 Villafranca St
