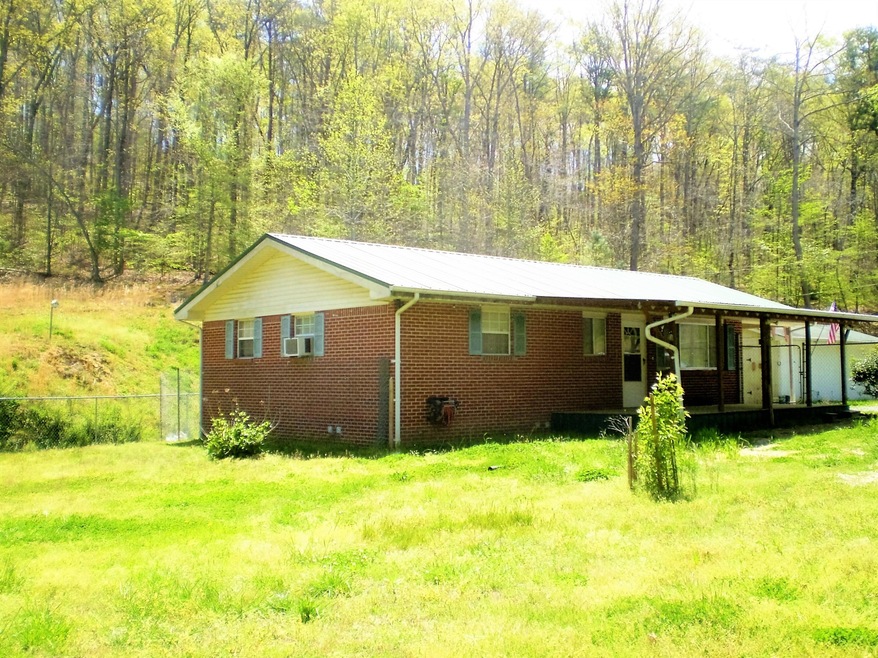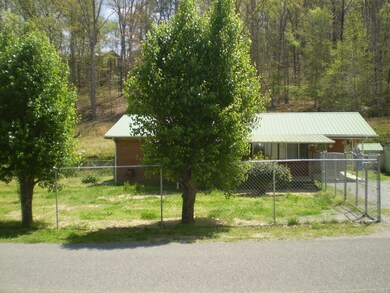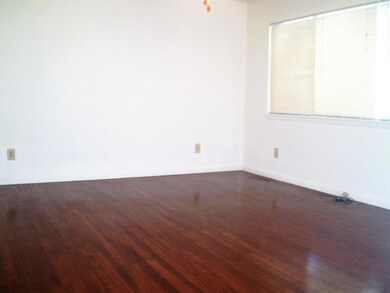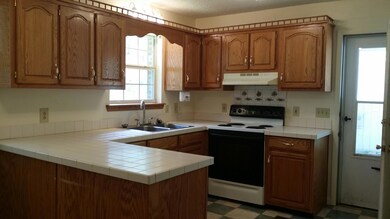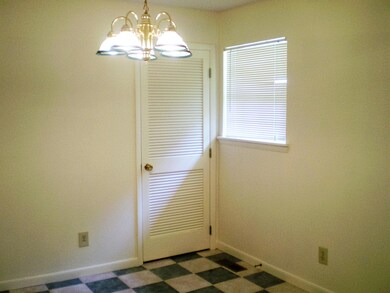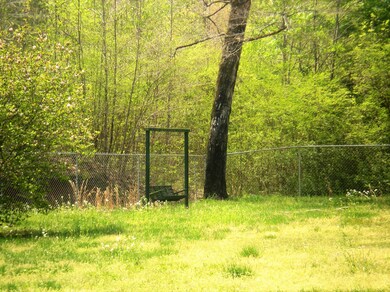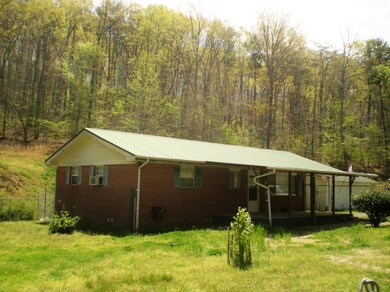
$248,500
- 2 Beds
- 2 Baths
- 1,008 Sq Ft
- 133 Ridge Rd
- Whitwell, TN
Marion County home for sale with mountain views & timeless charm. Welcome to a home where comfort and beauty come together in perfect harmony. Perched in a serene setting with breathtaking mountain views, this property invites you to unwind on the expansive front porch—the perfect spot to sip your morning coffee or take in golden sunsets. Step inside to an airy, open-concept design that
Jay Hudson Keller Williams Realty
