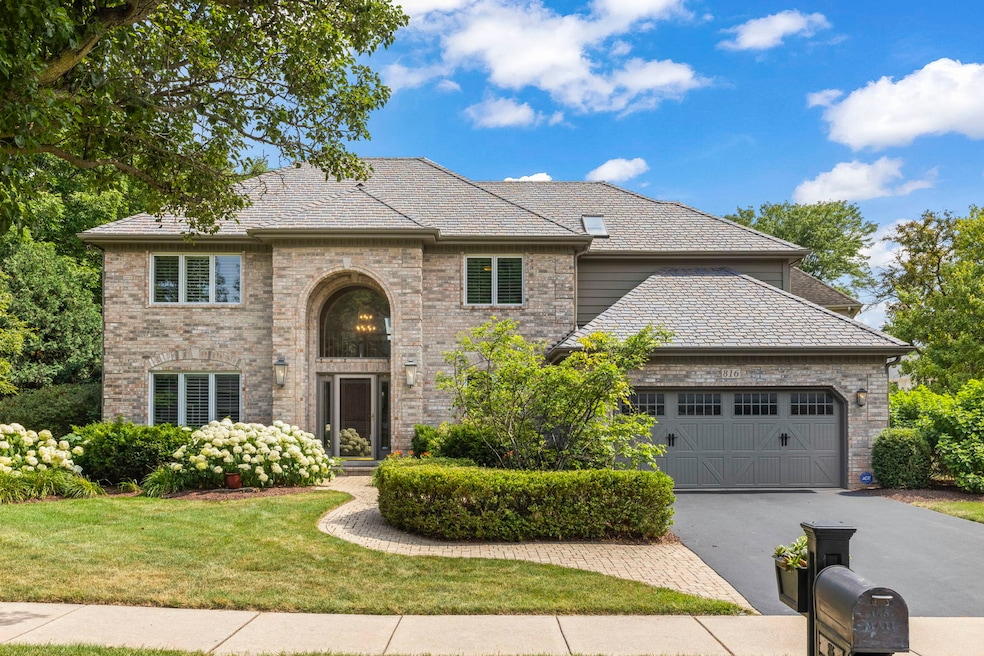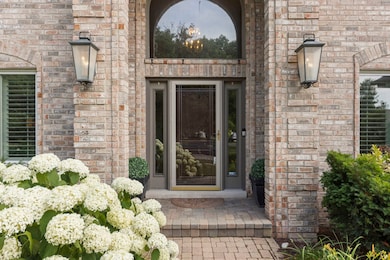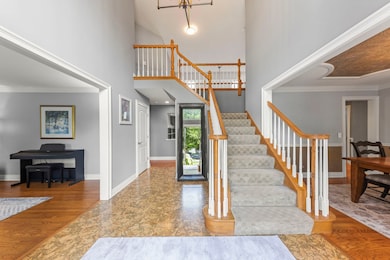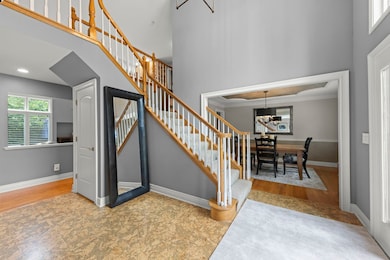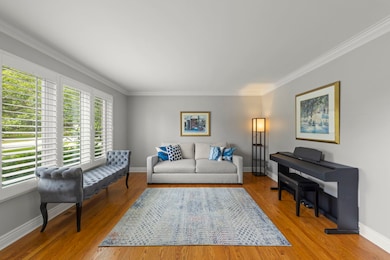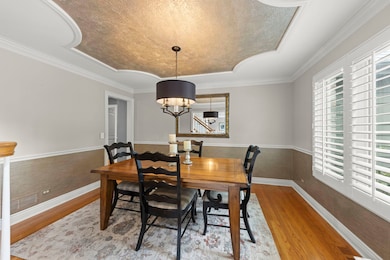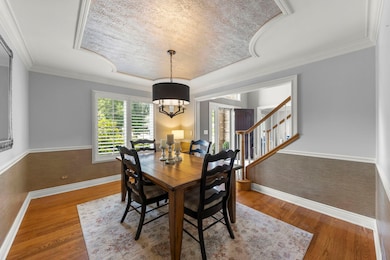816 Spindletree Ave Naperville, IL 60565
Hunters Woods NeighborhoodEstimated payment $5,239/month
Highlights
- Fireplace in Kitchen
- Recreation Room
- Georgian Architecture
- Scott Elementary School Rated A
- Vaulted Ceiling
- Wood Flooring
About This Home
Incredible Price Adjustment! Located in award-winning Naperville District 203, this beautifully updated 5-bedroom, 3-bath home in the highly desirable Oak Creek subdivision offers timeless elegance, modern comfort, and an unbeatable location. From the moment you pull up, you'll be drawn in by the stately brick exterior, charming paver walkway, and impeccable curb appeal. Inside, a dramatic two-story foyer with cork flooring opens to a sun-drenched living room with crown molding and a formal dining room featuring a tray ceiling and custom millwork-perfect for elegant entertaining. The expansive family room is a showstopper with vaulted ceilings, skylights, wet bar, and a striking two-story brick fireplace, while a rare double staircase adds architectural sophistication and privacy. The chef's kitchen blends style and function with quartz countertops, stainless steel appliances, a cozy second fireplace, and an inviting breakfast area that opens to a vaulted sunroom with skylights and access to two private paver patios. Rich hardwood floors flow throughout the main level, where you'll also find a versatile first-floor bedroom with a full bath and step-in shower-ideal for guests, multigenerational living, or a private office. Upstairs, the primary suite boasts tray ceilings, hardwood flooring, two walk-in closets, and a spa-inspired bath complete with double vanities, a dual-head shower, a whirlpool soaking tub, and a built-in electric fireplace for added ambiance. Three additional bedrooms offer generous closets, ceiling fans, and a beautifully updated hall bath with skylights, a tub/shower combo, and double vanity. The finished basement provides a spacious recreation room for entertaining, relaxing, or working from home. Outside, the professionally landscaped corner lot-designed by award-winning CB Conlin-features mature plantings, an expansive side yard, two large patios, and a full sprinkler system. Thoughtful updates throughout include Pella windows, plantation shutters, white trim and doors, a DaVinci composite slate roof, updated lighting, ceiling fans, a Tesla charger, and a high-efficiency two-zone HVAC system with MERV-rated filters and an electronic air cleaner to ensure exceptional indoor air quality. Just minutes from downtown Naperville, the iconic Riverwalk, nature preserves, and over 25 miles of walking and biking trails-not to mention top-tier shopping, dining, and Metra access via Pace bus-this home truly offers the best of comfort, convenience, and community. Welcome Home!
Listing Agent
Keller Williams Infinity Brokerage Phone: (630) 697-8664 License #475141115 Listed on: 07/15/2025

Home Details
Home Type
- Single Family
Est. Annual Taxes
- $12,521
Year Built
- Built in 1992 | Remodeled in 2018
Lot Details
- 0.28 Acre Lot
- Lot Dimensions are 70x65x75x113x133
- Corner Lot
- Paved or Partially Paved Lot
Parking
- 2 Car Garage
- Driveway
- Parking Included in Price
Home Design
- Georgian Architecture
- Brick Exterior Construction
- Concrete Perimeter Foundation
Interior Spaces
- 3,037 Sq Ft Home
- 2-Story Property
- Crown Molding
- Vaulted Ceiling
- Ceiling Fan
- Skylights
- Double Sided Fireplace
- Fireplace With Gas Starter
- Plantation Shutters
- Entrance Foyer
- Family Room with Fireplace
- 2 Fireplaces
- Living Room
- Formal Dining Room
- Recreation Room
- Heated Sun or Florida Room
- Wood Flooring
Kitchen
- Breakfast Area or Nook
- Range with Range Hood
- Dishwasher
- Stainless Steel Appliances
- Disposal
- Fireplace in Kitchen
Bedrooms and Bathrooms
- 5 Bedrooms
- 5 Potential Bedrooms
- Main Floor Bedroom
- Walk-In Closet
- Bathroom on Main Level
- 3 Full Bathrooms
- Dual Sinks
- Whirlpool Bathtub
- Separate Shower
Laundry
- Laundry Room
- Dryer
- Washer
Basement
- Partial Basement
- Sump Pump
Schools
- Scott Elementary School
- Madison Junior High School
- Naperville Central High School
Utilities
- Forced Air Zoned Cooling and Heating System
- Heating System Uses Natural Gas
- Lake Michigan Water
Additional Features
- Air Purifier
- Patio
Community Details
- Oak Creek Subdivision
- Electric Vehicle Charging Station
Map
Home Values in the Area
Average Home Value in this Area
Tax History
| Year | Tax Paid | Tax Assessment Tax Assessment Total Assessment is a certain percentage of the fair market value that is determined by local assessors to be the total taxable value of land and additions on the property. | Land | Improvement |
|---|---|---|---|---|
| 2024 | $12,981 | $219,897 | $69,435 | $150,462 |
| 2023 | $12,521 | $200,690 | $63,370 | $137,320 |
| 2022 | $12,272 | $195,620 | $61,770 | $133,850 |
| 2021 | $10,747 | $171,560 | $59,430 | $112,130 |
| 2020 | $10,518 | $168,470 | $58,360 | $110,110 |
| 2019 | $10,215 | $161,190 | $55,840 | $105,350 |
| 2018 | $10,218 | $161,190 | $55,840 | $105,350 |
| 2017 | $10,015 | $155,760 | $53,960 | $101,800 |
| 2016 | $9,817 | $150,130 | $52,010 | $98,120 |
| 2015 | $9,759 | $141,380 | $48,980 | $92,400 |
| 2014 | $10,077 | $141,380 | $48,980 | $92,400 |
| 2013 | $9,925 | $141,720 | $49,100 | $92,620 |
Property History
| Date | Event | Price | List to Sale | Price per Sq Ft | Prior Sale |
|---|---|---|---|---|---|
| 11/24/2025 11/24/25 | Price Changed | $800,000 | -3.6% | $263 / Sq Ft | |
| 09/30/2025 09/30/25 | Price Changed | $830,000 | -2.4% | $273 / Sq Ft | |
| 09/09/2025 09/09/25 | Price Changed | $850,000 | -2.9% | $280 / Sq Ft | |
| 08/19/2025 08/19/25 | Price Changed | $875,000 | -2.8% | $288 / Sq Ft | |
| 08/01/2025 08/01/25 | Price Changed | $900,000 | -3.2% | $296 / Sq Ft | |
| 07/15/2025 07/15/25 | For Sale | $930,000 | +52.5% | $306 / Sq Ft | |
| 06/07/2021 06/07/21 | Sold | $610,000 | +1.7% | $201 / Sq Ft | View Prior Sale |
| 03/14/2021 03/14/21 | Pending | -- | -- | -- | |
| 03/11/2021 03/11/21 | For Sale | $600,000 | -- | $198 / Sq Ft |
Purchase History
| Date | Type | Sale Price | Title Company |
|---|---|---|---|
| Deed | $610,000 | First American Title | |
| Deed | -- | -- | |
| Interfamily Deed Transfer | -- | -- | |
| Warranty Deed | $270,000 | Mid America Title Company |
Mortgage History
| Date | Status | Loan Amount | Loan Type |
|---|---|---|---|
| Previous Owner | $468,938 | New Conventional | |
| Previous Owner | $137,000 | No Value Available |
Source: Midwest Real Estate Data (MRED)
MLS Number: 12420506
APN: 08-32-408-006
- 805 Potomac Ave
- 2230 Keim Rd Unit 3B
- 705 Potomac Ave
- 743 Arlington Ave
- 1120 Colgate Ct
- 336 Brooklea Ct
- 517 Sheffield Rd
- 312 Leeds Ct
- 2248 Aster Ct
- 2280 Barth Dr
- 710 Alexandria Dr
- 621 Bourbon Ct
- 302 Carriage Hill Rd
- 523 Orleans Ave
- 2276 Kaskaskia Ct
- 627 Nanak Ct
- 1340 Auburn Ave
- 2279 Kaskaskia Ct
- 1323 Auburn Ave
- 25 W 500 Royce Rd
- 1331 Fairfield Ct
- 1921 Stanford Dr
- 1420 Auburn Ave Unit ID1285078P
- 1669 Ishnala Dr
- 264 E Bailey Rd Unit E
- 1716 Rutgers Ct Unit ID1285014P
- 154 E Bailey Rd Unit G
- 104 E Bailey Rd Unit K
- 1665 Coach Dr Unit 204
- 428 E Bailey Rd Unit 203
- 228 E Bailey Rd Unit H
- 138 E Bailey Rd Unit B
- 144 E Bailey Rd Unit L
- 224 E Bailey Rd Unit A
- 412 E Bailey Rd Unit 104
- 1821 S Washington St
- 43 Foxcroft Rd Unit 115
- 1721 S Washington St Unit 1721
- 1893 Appaloosa Dr
- 1915 Farmington Ct
