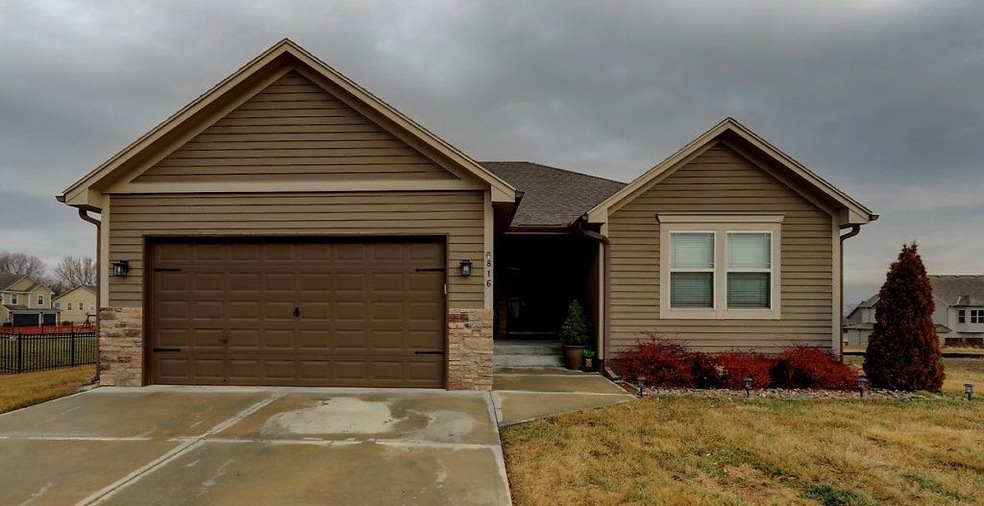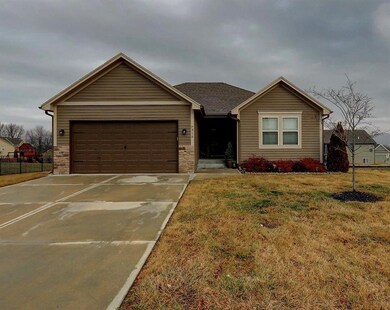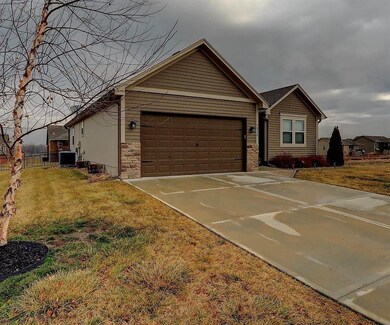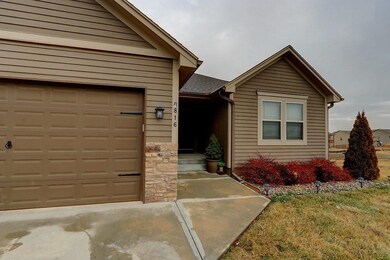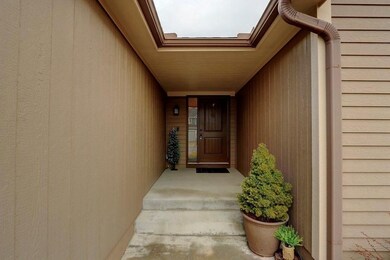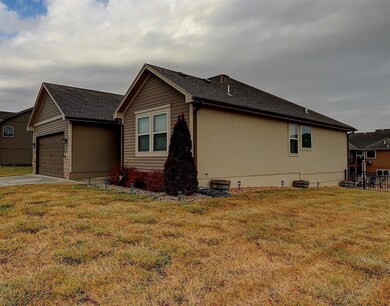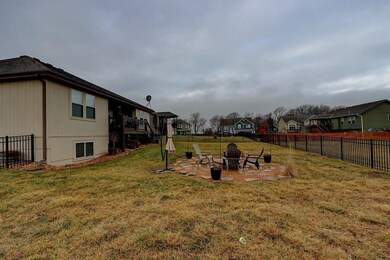
816 W Rader St Lee's Summit, MO 64086
Highlights
- Deck
- Wood Flooring
- Great Room with Fireplace
- Ranch Style House
- <<bathWithWhirlpoolToken>>
- Thermal Windows
About This Home
As of February 2020This is a like new, lovely 4 bedroom, 3 bath home in Bedford Downs. Fenced with a fully-finished basement with 4th bedroom, fabulous bath, family room, bar, & storage. All located on a level estate size lot, R-38 attic insulation, Low E windows, tongue & groove sub floors, custom cabinetry, walk in pantry, granite kitchen counters, first floor utility, crown molding, plantation shutters, and new carpeting. Quality throughout. Come take a look, you won't be disappointed!
Last Agent to Sell the Property
Keller Williams Platinum Prtnr License #2011019444 Listed on: 01/09/2020

Home Details
Home Type
- Single Family
Est. Annual Taxes
- $1,650
Year Built
- Built in 2014
Parking
- 2 Car Attached Garage
- Front Facing Garage
Home Design
- Ranch Style House
- Traditional Architecture
- Composition Roof
- Board and Batten Siding
- Stone Trim
Interior Spaces
- Thermal Windows
- Great Room with Fireplace
- Combination Kitchen and Dining Room
- Wood Flooring
- Laundry Room
Bedrooms and Bathrooms
- 4 Bedrooms
- Walk-In Closet
- 3 Full Bathrooms
- <<bathWithWhirlpoolToken>>
Basement
- Basement Fills Entire Space Under The House
- Natural lighting in basement
Outdoor Features
- Deck
- Enclosed patio or porch
Schools
- Lone Jack Elementary School
- Lone Jack High School
Utilities
- Central Air
- Heat Pump System
Additional Features
- 0.26 Acre Lot
- City Lot
Community Details
- Bedford Downs Subdivision, Megan Beth Floorplan
Listing and Financial Details
- Assessor Parcel Number 58-830-03-11-00-0-00-000
Ownership History
Purchase Details
Purchase Details
Purchase Details
Home Financials for this Owner
Home Financials are based on the most recent Mortgage that was taken out on this home.Purchase Details
Home Financials for this Owner
Home Financials are based on the most recent Mortgage that was taken out on this home.Purchase Details
Home Financials for this Owner
Home Financials are based on the most recent Mortgage that was taken out on this home.Similar Homes in the area
Home Values in the Area
Average Home Value in this Area
Purchase History
| Date | Type | Sale Price | Title Company |
|---|---|---|---|
| Interfamily Deed Transfer | -- | None Available | |
| Interfamily Deed Transfer | -- | None Available | |
| Warranty Deed | -- | Continental Title Company | |
| Warranty Deed | -- | None Available | |
| Warranty Deed | -- | Thomson Affinity Title Llc |
Mortgage History
| Date | Status | Loan Amount | Loan Type |
|---|---|---|---|
| Open | $145,000 | New Conventional | |
| Previous Owner | $204,304 | FHA | |
| Previous Owner | $206,686 | FHA | |
| Previous Owner | $185,000 | Purchase Money Mortgage |
Property History
| Date | Event | Price | Change | Sq Ft Price |
|---|---|---|---|---|
| 02/13/2020 02/13/20 | Sold | -- | -- | -- |
| 01/17/2020 01/17/20 | Pending | -- | -- | -- |
| 01/09/2020 01/09/20 | For Sale | $287,000 | +40.7% | $156 / Sq Ft |
| 01/20/2016 01/20/16 | Sold | -- | -- | -- |
| 12/06/2015 12/06/15 | Pending | -- | -- | -- |
| 04/09/2015 04/09/15 | For Sale | $204,000 | -- | $139 / Sq Ft |
Tax History Compared to Growth
Tax History
| Year | Tax Paid | Tax Assessment Tax Assessment Total Assessment is a certain percentage of the fair market value that is determined by local assessors to be the total taxable value of land and additions on the property. | Land | Improvement |
|---|---|---|---|---|
| 2024 | $1,650 | $20,900 | $4,786 | $16,114 |
| 2023 | $1,495 | $20,900 | $4,786 | $16,114 |
| 2022 | $4,143 | $50,730 | $5,239 | $45,491 |
| 2021 | $4,037 | $50,730 | $5,239 | $45,491 |
| 2020 | $3,786 | $44,316 | $5,239 | $39,077 |
| 2019 | $3,767 | $44,316 | $5,239 | $39,077 |
| 2018 | $3,490 | $38,570 | $4,560 | $34,010 |
| 2017 | $3,490 | $38,570 | $4,560 | $34,010 |
| 2016 | $3,252 | $35,736 | $4,560 | $31,176 |
| 2014 | $217 | $2,280 | $2,280 | $0 |
Agents Affiliated with this Home
-
Bunny Douglas

Seller's Agent in 2020
Bunny Douglas
Keller Williams Platinum Prtnr
(816) 525-7000
3 Total Sales
-
Tonya Nisely

Buyer's Agent in 2020
Tonya Nisely
Platinum Realty LLC
(660) 227-9198
19 Total Sales
-
Sandy Green

Seller's Agent in 2016
Sandy Green
ReeceNichols Shewmaker
(913) 636-4365
123 Total Sales
Map
Source: Heartland MLS
MLS Number: 2202773
APN: 58-830-03-11-00-0-00-000
- 716 W Solomon Dr
- 810 W Solomon Dr
- 805 W Solomon Dr
- 709 W Solomon Dr
- 815 W Solomon Dr
- 810 W Shawhan Pkwy
- 811 W Shawhan Pkwy
- 32407 E Lone Jack Ls Rd
- 220 Lakota Ln
- 34908 E Shores Rd
- 14030 Crawford Creek Cir
- 34502 E Outer Belt Rd
- 32205 E Outerbelt Rd
- 32201 E Outerbelt Rd
- 14105 S Hutt Rd
- 807 N Walnut Ln
- 13223 Gammon Rd
- 110 Woodland Ave
- 115 Woodland Ave
- 200 Maple St
