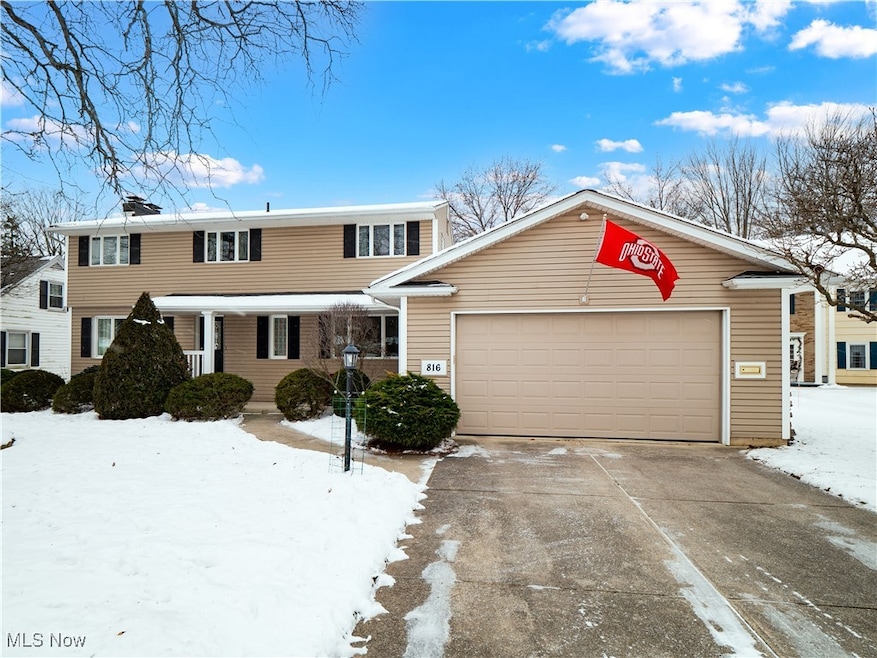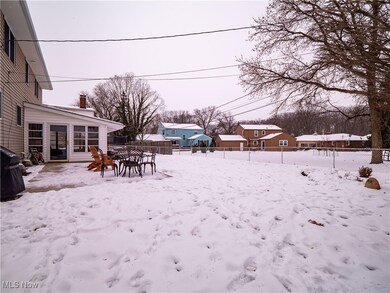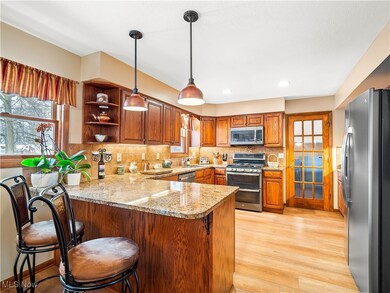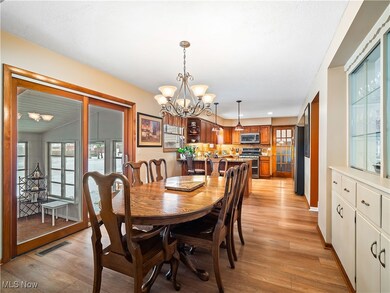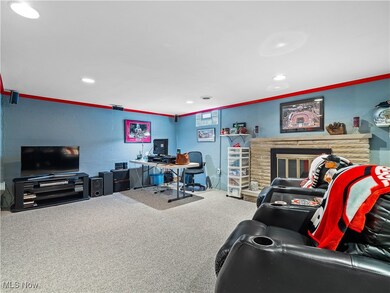
816 Washington Ave Elyria, OH 44035
Highlights
- Colonial Architecture
- No HOA
- 2 Car Attached Garage
- Family Room with Fireplace
- Screened Porch
- Humidifier
About This Home
As of March 2025Nestled in a peaceful cul-de-sac in a desirable area of Elyria, this beautifully remodeled home seamlessly blends charm and modern convenience. The thoughtful expansion has transformed the home, including removing the wall between the kitchen and dining area to create an open and inviting space, creating a new front porch, an extended garage with added storage, a convenient staircase to the basement, and a functional mudroom—ideal as a drop zone for everyday life. The newer expanded kitchen is a dream- featuring sleek granite countertops, stainless steel appliances, and lots of cabinetry. The attached dining area is complete with a built-in china cabinet, adding a touch of charm and extra storage. There is private den, currently used as a cozy living room. The main family room, boasts of a wood-burning fireplace anda large picture window allowing an abundance of natural light in the home. The primary bedroom features three closets and a private bathroom which was updated in 2019 with a bright tiled shower, new flooring, and a modern vanity. The three additional bedrooms are generously sized and showcase pristine original hardwood floors. The finished basement offers endless possibilities, with a recreation area perfect for entertaining, a home office or work-out space, complete with a second working fireplace. There is a spacious laundry area, additonal toilet, and huge storage area. Relax in the enclosed sunroom, with its charming beamed ceiling and views of the fenced backyard with patio that's perfect for gatherings, gardening, or letting pets play freely. Updates include-2004-Finished basement, 2006-Garage extension with mud room addition, door from garage to basement, new windows, doors, siding, front porch and stoop, 2009- Kitchen remodel and HVAC replaced, 2010-new roof, 2020- New carpet, 2024- New LVP flooring on main level and mud-room. Don’t miss the chance to own this thoughtfully updated home with ample space and exceptional features inside and out.
Last Agent to Sell the Property
Keller Williams Citywide Brokerage Email: stacywatsonkw@gmail.com 440-829-2355 License #427511 Listed on: 01/26/2025

Home Details
Home Type
- Single Family
Est. Annual Taxes
- $4,083
Year Built
- Built in 1958
Lot Details
- 0.25 Acre Lot
- Lot Dimensions are 80x140
- Back Yard Fenced
Parking
- 2 Car Attached Garage
Home Design
- Colonial Architecture
- Fiberglass Roof
- Asphalt Roof
- Vinyl Siding
Interior Spaces
- 2-Story Property
- Ceiling Fan
- Wood Burning Fireplace
- Family Room with Fireplace
- 2 Fireplaces
- Screened Porch
Kitchen
- Range<<rangeHoodToken>>
- <<microwave>>
- Dishwasher
- Disposal
Bedrooms and Bathrooms
- 4 Bedrooms
- 4 Bathrooms
Laundry
- Dryer
- Washer
Finished Basement
- Basement Fills Entire Space Under The House
- Sump Pump
- Fireplace in Basement
Outdoor Features
- Patio
Utilities
- Humidifier
- Forced Air Heating and Cooling System
- Heating System Uses Gas
Community Details
- No Home Owners Association
- Elywood Allotment 06 Subdivision
Listing and Financial Details
- Assessor Parcel Number 06-25-160-000-029
Ownership History
Purchase Details
Home Financials for this Owner
Home Financials are based on the most recent Mortgage that was taken out on this home.Purchase Details
Home Financials for this Owner
Home Financials are based on the most recent Mortgage that was taken out on this home.Similar Homes in Elyria, OH
Home Values in the Area
Average Home Value in this Area
Purchase History
| Date | Type | Sale Price | Title Company |
|---|---|---|---|
| Warranty Deed | $317,500 | None Listed On Document | |
| Deed | $160,000 | -- |
Mortgage History
| Date | Status | Loan Amount | Loan Type |
|---|---|---|---|
| Open | $307,975 | Credit Line Revolving | |
| Previous Owner | $40,000 | Credit Line Revolving | |
| Previous Owner | $20,000 | Unknown | |
| Previous Owner | $120,000 | New Conventional |
Property History
| Date | Event | Price | Change | Sq Ft Price |
|---|---|---|---|---|
| 03/05/2025 03/05/25 | Sold | $317,500 | -0.8% | $141 / Sq Ft |
| 01/30/2025 01/30/25 | Pending | -- | -- | -- |
| 01/26/2025 01/26/25 | For Sale | $320,000 | -- | $143 / Sq Ft |
Tax History Compared to Growth
Tax History
| Year | Tax Paid | Tax Assessment Tax Assessment Total Assessment is a certain percentage of the fair market value that is determined by local assessors to be the total taxable value of land and additions on the property. | Land | Improvement |
|---|---|---|---|---|
| 2024 | $4,073 | $86,069 | $14,665 | $71,404 |
| 2023 | $4,083 | $74,932 | $13,374 | $61,558 |
| 2022 | $4,068 | $74,932 | $13,374 | $61,558 |
| 2021 | $4,078 | $74,932 | $13,374 | $61,558 |
| 2020 | $3,980 | $65,050 | $11,610 | $53,440 |
| 2019 | $3,955 | $65,050 | $11,610 | $53,440 |
| 2018 | $4,139 | $65,050 | $11,610 | $53,440 |
| 2017 | $4,316 | $67,910 | $11,970 | $55,940 |
| 2016 | $4,259 | $67,910 | $11,970 | $55,940 |
| 2015 | $3,989 | $67,910 | $11,970 | $55,940 |
| 2014 | $3,846 | $66,260 | $11,680 | $54,580 |
| 2013 | $3,809 | $66,260 | $11,680 | $54,580 |
Agents Affiliated with this Home
-
Stacy Watson

Seller's Agent in 2025
Stacy Watson
Keller Williams Citywide
(440) 892-2211
1 in this area
78 Total Sales
-
Corinne Conley

Buyer's Agent in 2025
Corinne Conley
Coldwell Banker Schmidt Realty
(419) 569-3903
1 in this area
36 Total Sales
Map
Source: MLS Now
MLS Number: 5096354
APN: 06-25-160-000-029
- 409 Gulf Rd
- 753 Washington Ave
- 118 Brandemere Ct
- 260 Harwood St
- 259 Hamilton Ave
- 251 Hamilton Ave
- 108 Coronado Ct
- 1048 W River Rd N
- 950 W River Rd N
- 125 Columbus St
- 212 Olive St
- 163 Bellfield Ave
- 1217 W River Rd N Unit A3
- 114 Mendel Ct
- 365 Beebe Ave
- 119 Taft Ave
- 261 Hawthorne St
- 219 Clark St
- 757 W River Rd N
- 64 Valley Forge Ln
