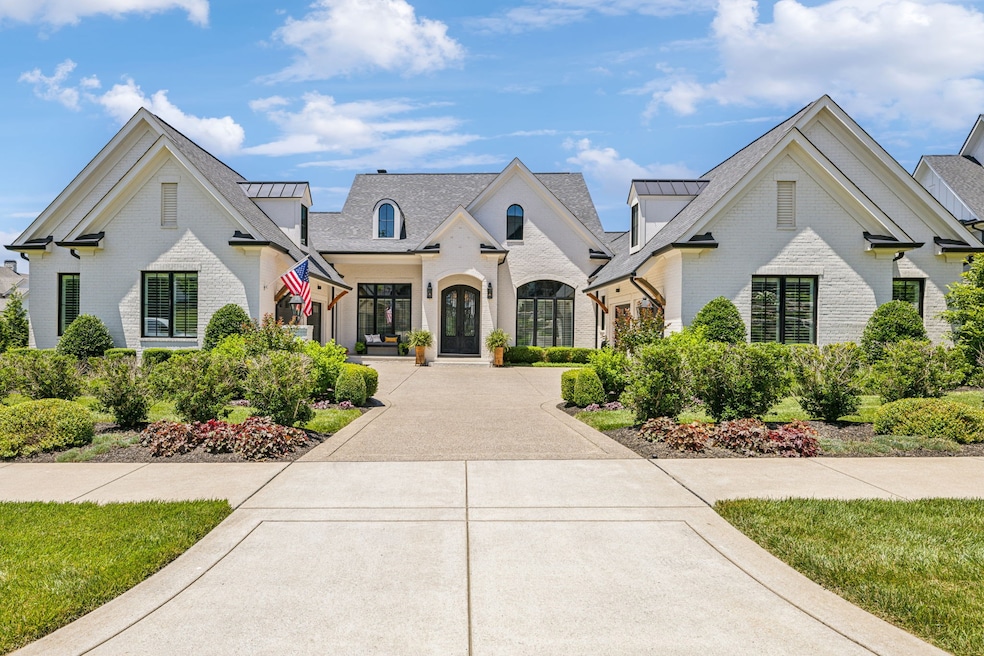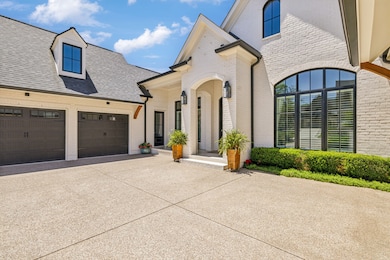
8162 Heirloom Blvd College Grove, TN 37046
College Grove NeighborhoodHighlights
- In Ground Pool
- 1 Fireplace
- 4 Car Attached Garage
- College Grove Elementary School Rated A
- Double Oven
- Walk-In Closet
About This Home
As of April 2025Custom Built One Level home by Legend Homes exudes luxury & modern comfort. The open-concept design features soaring vaulted ceiling creating a sense of space and light throughout. Enter through a large entry into the living area that seamlessly transitions into the dining and large kitchen equipped with high-end appliances, ample counter space, large island, and a dream pantry! The living area opens up to a covered back porch, offering a perfect blend of indoor/outdoor living. The covered porch features a built-in grill and plenty of space for lounging or hosting gatherings. Beyond this, the ozonated pool, complete with furniture, creates a serene and eco-friendly oasis. Adjacent to the pool is a 400 sf pool house which serves as both a functional & stylish space. The pool house includes a bathroom for convenience, as well as a well-designed bar area, perfect for serving drinks & snacks during poolside gatherings. The pool & pool house are approximately 2 years old. Don't forget the infinity hot tub! Plus it backs up to 5 acres owned by the Association that is green space. This home effortlessly combines sophisticated design, modern amenities, and a seamless connection to outdoor living, making it an entertainer's dream in one of the most desirable neighborhoods which already offers so much to it's residents.
Last Agent to Sell the Property
Benchmark Realty, LLC Brokerage Phone: 6154148598 License # 316418 Listed on: 01/17/2025

Home Details
Home Type
- Single Family
Est. Annual Taxes
- $5,940
Year Built
- Built in 2019
Lot Details
- 0.58 Acre Lot
- Lot Dimensions are 121.5 x 195
HOA Fees
- $262 Monthly HOA Fees
Parking
- 4 Car Attached Garage
Home Design
- Brick Exterior Construction
- Shingle Roof
Interior Spaces
- 3,899 Sq Ft Home
- Property has 1 Level
- Ceiling Fan
- 1 Fireplace
- Combination Dining and Living Room
- Interior Storage Closet
- Tile Flooring
- Crawl Space
Kitchen
- Double Oven
- Microwave
- Dishwasher
Bedrooms and Bathrooms
- 3 Main Level Bedrooms
- Walk-In Closet
Home Security
- Home Security System
- Security Gate
- Fire and Smoke Detector
Eco-Friendly Details
- Smart Irrigation
Outdoor Features
- In Ground Pool
- Patio
- Outdoor Gas Grill
Schools
- College Grove Elementary School
- Fred J Page Middle School
- Franklin High School
Utilities
- Cooling Available
- Central Heating
- Heating System Uses Natural Gas
- STEP System includes septic tank and pump
Community Details
- The Grove Sec11 Subdivision
Listing and Financial Details
- Tax Lot 11039
- Assessor Parcel Number 094142K B 03900 00021142J
Ownership History
Purchase Details
Home Financials for this Owner
Home Financials are based on the most recent Mortgage that was taken out on this home.Purchase Details
Home Financials for this Owner
Home Financials are based on the most recent Mortgage that was taken out on this home.Purchase Details
Similar Homes in College Grove, TN
Home Values in the Area
Average Home Value in this Area
Purchase History
| Date | Type | Sale Price | Title Company |
|---|---|---|---|
| Warranty Deed | $2,075,000 | Limestone Title & Escrow | |
| Warranty Deed | $2,075,000 | Limestone Title & Escrow | |
| Warranty Deed | $2,279,900 | Lehman Title | |
| Warranty Deed | $180,500 | None Available |
Mortgage History
| Date | Status | Loan Amount | Loan Type |
|---|---|---|---|
| Open | $1,348,750 | New Conventional | |
| Closed | $1,348,750 | New Conventional | |
| Previous Owner | $451,500 | Credit Line Revolving | |
| Previous Owner | $450,000 | Credit Line Revolving | |
| Previous Owner | $912,000 | Construction |
Property History
| Date | Event | Price | Change | Sq Ft Price |
|---|---|---|---|---|
| 04/04/2025 04/04/25 | Sold | $2,075,000 | -12.6% | $532 / Sq Ft |
| 03/09/2025 03/09/25 | Pending | -- | -- | -- |
| 01/17/2025 01/17/25 | For Sale | $2,375,000 | +4.2% | $609 / Sq Ft |
| 09/30/2024 09/30/24 | Sold | $2,279,900 | -0.9% | $563 / Sq Ft |
| 07/25/2024 07/25/24 | Pending | -- | -- | -- |
| 07/24/2024 07/24/24 | For Sale | $2,299,900 | -- | $568 / Sq Ft |
Tax History Compared to Growth
Tax History
| Year | Tax Paid | Tax Assessment Tax Assessment Total Assessment is a certain percentage of the fair market value that is determined by local assessors to be the total taxable value of land and additions on the property. | Land | Improvement |
|---|---|---|---|---|
| 2024 | -- | $356,575 | $50,000 | $306,575 |
| 2023 | $0 | $315,975 | $50,000 | $265,975 |
| 2022 | $5,940 | $315,975 | $50,000 | $265,975 |
| 2021 | $5,940 | $315,975 | $50,000 | $265,975 |
| 2020 | $5,900 | $265,750 | $45,000 | $220,750 |
| 2019 | $999 | $45,000 | $45,000 | $0 |
Agents Affiliated with this Home
-
Teresa Bishop

Seller's Agent in 2025
Teresa Bishop
Benchmark Realty, LLC
(615) 414-8598
5 in this area
58 Total Sales
-
Leigh Ann Cyphers

Buyer's Agent in 2025
Leigh Ann Cyphers
Parks Compass
(615) 308-5074
2 in this area
80 Total Sales
-
Robert Shiels

Seller's Agent in 2024
Robert Shiels
Grove Realty, LLC
(615) 368-3044
217 in this area
217 Total Sales
-
N
Buyer's Agent in 2024
NONMLS NONMLS
Map
Source: Realtracs
MLS Number: 2779495
APN: 094142K B 03900
- 8166 Heirloom Blvd
- 8708 Ashbrook Ln
- 8704 Ashbrook Ln
- 9021 Passiflora Ct
- 9000 Passiflora Ct
- 8135 Heirloom Blvd
- 8100 Mountaintop Dr
- 8119 Mountaintop Dr
- 8118 Heirloom Blvd
- 9052 Passiflora Ct
- 8219 Heirloom Blvd
- 8227 Heirloom Blvd
- 8906 Dovetail Ct
- 8353 Solstice Dr
- 8320 Solstice Dr
- 8424 Solstice Dr
- 8404 Solstice Dr
- 8408 Solstice Dr
- 8416 Solstice Dr
- 8328 Solstice Dr






