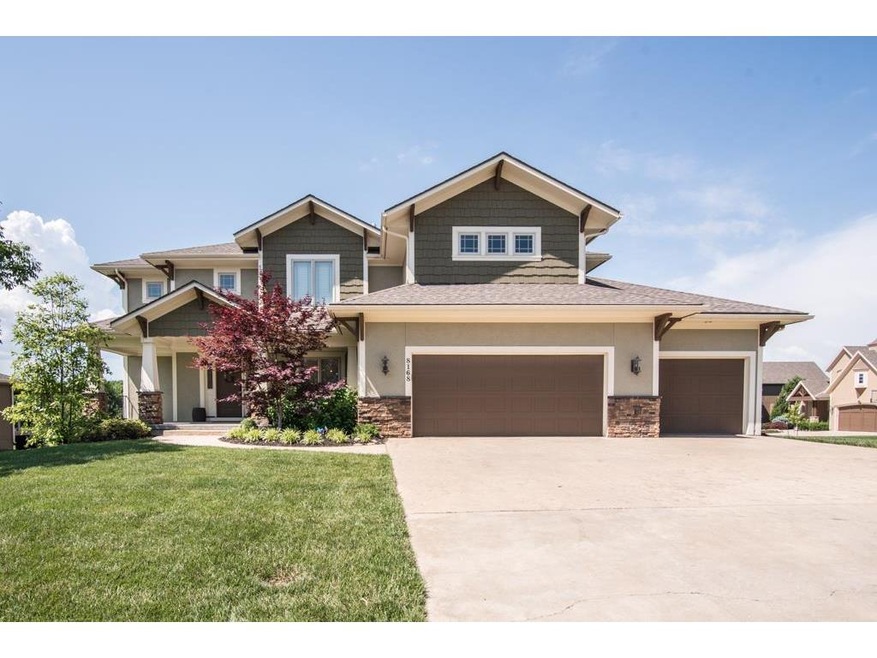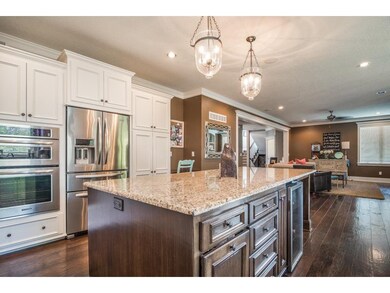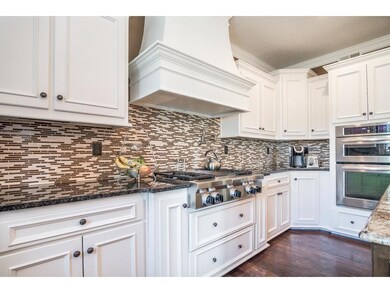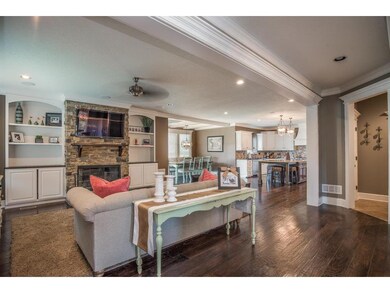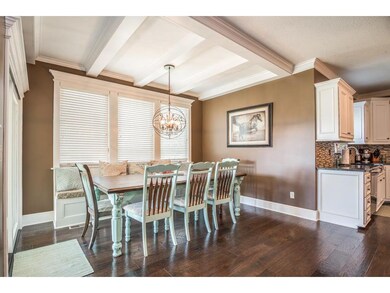
8168 Bittersweet Dr Lenexa, KS 66220
Highlights
- Custom Closet System
- Hearth Room
- Vaulted Ceiling
- Horizon Elementary School Rated A
- Recreation Room
- Traditional Architecture
About This Home
As of August 2022HUGE PRICE REDUCTION.... You COULD NOT even rebuild this for this price! NO details missed in this builder's own craftsman-style home. Open floor plan with today's color palate. AMAZING workshop under the oversize suspended garage set up for a dust collection system. Oh yeah...also make sure not to overlook the CUSTOM trim, granite surfaces EVERYWHERE, BUILT-IN speaker system, in-ground sprinkler, buried downspouts, wood-burning FIREPLACE, Upgraded TILE, HARDWOODS thruout main floor, GAS RANGE, and much more!
Last Agent to Sell the Property
RE/MAX State Line License #SP00053243 Listed on: 06/02/2017

Home Details
Home Type
- Single Family
Est. Annual Taxes
- $7,464
Year Built
- Built in 2012
Lot Details
- 0.32 Acre Lot
- Cul-De-Sac
- Corner Lot
HOA Fees
- $71 Monthly HOA Fees
Parking
- 3 Car Attached Garage
- Front Facing Garage
- Garage Door Opener
Home Design
- Traditional Architecture
- Composition Roof
- Stone Trim
Interior Spaces
- Wet Bar: All Carpet, Hardwood, Wet Bar, Granite Counters, Double Vanity, Cathedral/Vaulted Ceiling, Ceiling Fan(s), Shades/Blinds, Fireplace, Kitchen Island
- Built-In Features: All Carpet, Hardwood, Wet Bar, Granite Counters, Double Vanity, Cathedral/Vaulted Ceiling, Ceiling Fan(s), Shades/Blinds, Fireplace, Kitchen Island
- Vaulted Ceiling
- Ceiling Fan: All Carpet, Hardwood, Wet Bar, Granite Counters, Double Vanity, Cathedral/Vaulted Ceiling, Ceiling Fan(s), Shades/Blinds, Fireplace, Kitchen Island
- Skylights
- Wood Burning Fireplace
- Shades
- Plantation Shutters
- Drapes & Rods
- Formal Dining Room
- Library
- Recreation Room
- Workshop
- Washer
Kitchen
- Hearth Room
- Breakfast Room
- Gas Oven or Range
- Dishwasher
- Stainless Steel Appliances
- Kitchen Island
- Granite Countertops
- Laminate Countertops
- Disposal
Flooring
- Wood
- Wall to Wall Carpet
- Linoleum
- Laminate
- Stone
- Ceramic Tile
- Luxury Vinyl Plank Tile
- Luxury Vinyl Tile
Bedrooms and Bathrooms
- 5 Bedrooms
- Custom Closet System
- Cedar Closet: All Carpet, Hardwood, Wet Bar, Granite Counters, Double Vanity, Cathedral/Vaulted Ceiling, Ceiling Fan(s), Shades/Blinds, Fireplace, Kitchen Island
- Walk-In Closet: All Carpet, Hardwood, Wet Bar, Granite Counters, Double Vanity, Cathedral/Vaulted Ceiling, Ceiling Fan(s), Shades/Blinds, Fireplace, Kitchen Island
- Double Vanity
- Bathtub with Shower
Finished Basement
- Basement Fills Entire Space Under The House
- Bedroom in Basement
- Basement Window Egress
Schools
- Horizon Elementary School
- Mill Valley High School
Additional Features
- Enclosed patio or porch
- Central Heating and Cooling System
Listing and Financial Details
- Assessor Parcel Number IP05800000-0111
Community Details
Overview
- Association fees include trash pick up
- Bristol Ridge Subdivision
Amenities
- Community Center
Recreation
- Community Pool
Ownership History
Purchase Details
Home Financials for this Owner
Home Financials are based on the most recent Mortgage that was taken out on this home.Purchase Details
Home Financials for this Owner
Home Financials are based on the most recent Mortgage that was taken out on this home.Purchase Details
Home Financials for this Owner
Home Financials are based on the most recent Mortgage that was taken out on this home.Similar Homes in Lenexa, KS
Home Values in the Area
Average Home Value in this Area
Purchase History
| Date | Type | Sale Price | Title Company |
|---|---|---|---|
| Warranty Deed | -- | Security 1St Title | |
| Warranty Deed | -- | Platinum Title Llc | |
| Warranty Deed | -- | First American Title |
Mortgage History
| Date | Status | Loan Amount | Loan Type |
|---|---|---|---|
| Open | $609,600 | Credit Line Revolving | |
| Previous Owner | $423,000 | New Conventional | |
| Previous Owner | $100,000 | Credit Line Revolving | |
| Previous Owner | $260,000 | New Conventional | |
| Previous Owner | $259,124 | Construction |
Property History
| Date | Event | Price | Change | Sq Ft Price |
|---|---|---|---|---|
| 08/01/2022 08/01/22 | Sold | -- | -- | -- |
| 06/17/2022 06/17/22 | Pending | -- | -- | -- |
| 06/16/2022 06/16/22 | For Sale | $750,000 | +50.3% | $149 / Sq Ft |
| 12/28/2017 12/28/17 | Sold | -- | -- | -- |
| 12/01/2017 12/01/17 | For Sale | $499,000 | 0.0% | $99 / Sq Ft |
| 11/28/2017 11/28/17 | Pending | -- | -- | -- |
| 10/26/2017 10/26/17 | Price Changed | $499,000 | -2.3% | $99 / Sq Ft |
| 10/13/2017 10/13/17 | Price Changed | $511,000 | -0.2% | $102 / Sq Ft |
| 10/05/2017 10/05/17 | Price Changed | $512,000 | -0.2% | $102 / Sq Ft |
| 09/28/2017 09/28/17 | Price Changed | $513,000 | -0.2% | $102 / Sq Ft |
| 09/21/2017 09/21/17 | Price Changed | $514,000 | -0.2% | $102 / Sq Ft |
| 09/14/2017 09/14/17 | Price Changed | $515,000 | -2.8% | $103 / Sq Ft |
| 06/02/2017 06/02/17 | For Sale | $530,000 | -- | $106 / Sq Ft |
Tax History Compared to Growth
Tax History
| Year | Tax Paid | Tax Assessment Tax Assessment Total Assessment is a certain percentage of the fair market value that is determined by local assessors to be the total taxable value of land and additions on the property. | Land | Improvement |
|---|---|---|---|---|
| 2024 | $11,011 | $90,724 | $13,316 | $77,408 |
| 2023 | $10,477 | $85,399 | $13,316 | $72,083 |
| 2022 | $8,695 | $69,668 | $11,581 | $58,087 |
| 2021 | $8,111 | $63,228 | $11,581 | $51,647 |
| 2020 | $8,104 | $62,802 | $10,533 | $52,269 |
| 2019 | $7,728 | $59,030 | $10,533 | $48,497 |
| 2017 | $7,497 | $54,383 | $8,781 | $45,602 |
| 2016 | $7,464 | $53,509 | $8,375 | $45,134 |
Agents Affiliated with this Home
-
Monica Lazkani

Seller's Agent in 2022
Monica Lazkani
Compass Realty Group
(913) 710-4754
6 in this area
91 Total Sales
-
Katie Willis

Buyer's Agent in 2022
Katie Willis
RE/MAX LEGACY
(913) 486-0336
6 in this area
90 Total Sales
-
Angie Scherzer

Seller's Agent in 2017
Angie Scherzer
RE/MAX State Line
(913) 312-3658
18 in this area
74 Total Sales
Map
Source: Heartland MLS
MLS Number: 2049608
APN: IP05800000-0111
- 21009 W 81st Terrace
- 20726 Pebble Ln
- 8127 Lone Elm Rd
- 8120 Lone Elm Rd
- 21513 W 80th Terrace
- 21603 W 80th Terrace
- 8005 Millridge St
- 8001 Millridge St
- 21615 W 80th Terrace
- 8013 Millridge St
- 17104 Earnshaw St
- 8009 Millridge St
- 7927 Millridge St
- 7911 Millridge St
- 7923 Millridge St
- 7903 Millridge St
- 8000 Millridge St
- 8215 Aurora St
- 8160 Roundtree St
- 8157 Roundtree St
