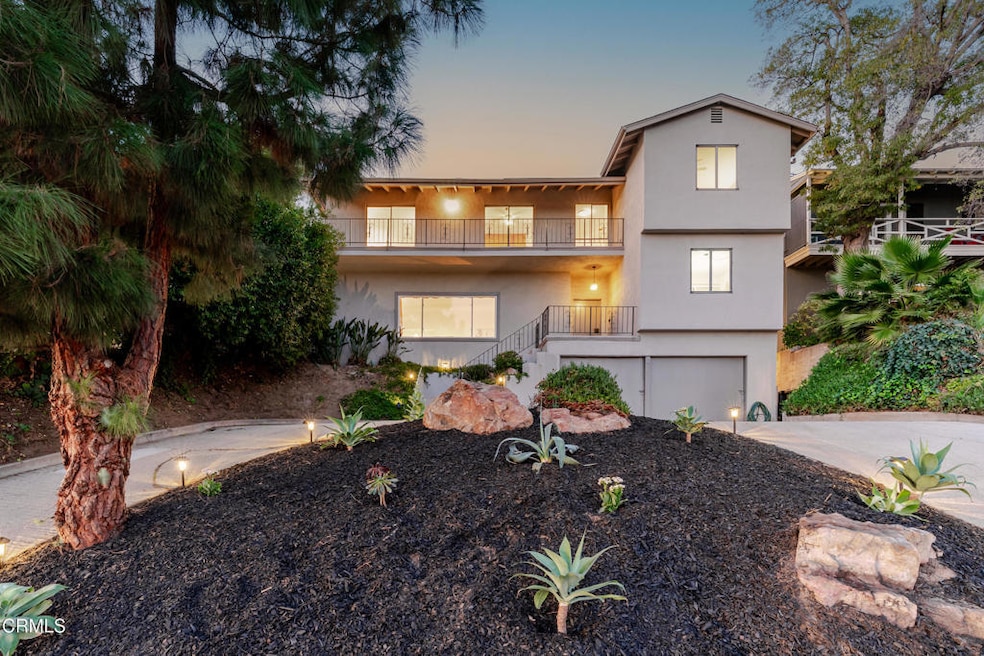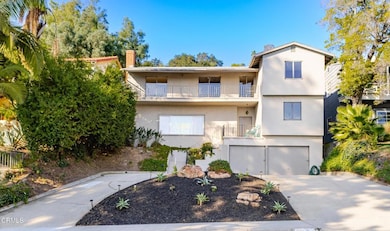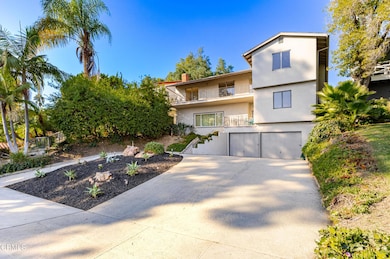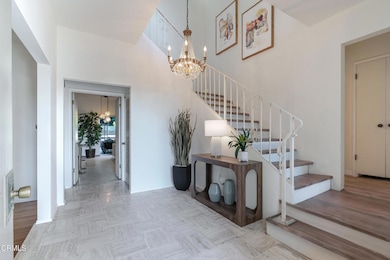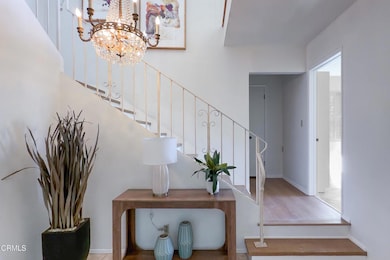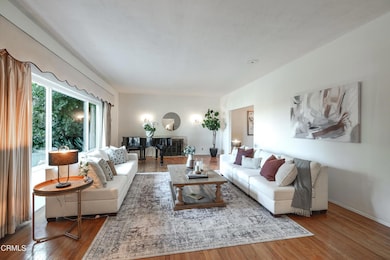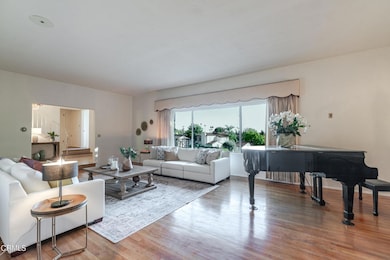817 E Mountain St Glendale, CA 91207
Rossmoyne NeighborhoodEstimated payment $11,423/month
Highlights
- In Ground Pool
- Panoramic View
- Midcentury Modern Architecture
- No Units Above
- Dumbwaiter
- Wood Flooring
About This Home
Entertainer's Dream with Endless Potential!Perched atop Mountain Street, this 5BD/5BA view estate offers 3,655 SF of living space PLUS a 950 SF finished basement--a rare blend of luxury, location, and investment upside. The excellent floor plan flows seamlessly from the bright and spacious living room to the formal dining area and inviting family room, creating the perfect setting for gatherings and everyday living. Expansive picture windows and bedroom balconies frame breathtaking Downtown LA skyline views. Designed for entertaining, the home features two patios, a landscaped lot, and an in-ground pool perfect for gatherings day or night. A 300 SF workshop attached to the 2-car garage offers ideal ADU or studio potential, while the circle driveway provides ample parking. Imagine relaxing poolside, entertaining under the stars, or watching the skyline light up from your balcony every night. A hidden gem ready to be reimagined--perfect for investors, developers, or end users seeking instant equity and long-term value. Whether creating a luxury family home, modern showpiece, or income-generating ADU compound, the possibilities are endless.
Listing Agent
eXp Realty of Greater Los Angeles Brokerage Phone: (626) 600-2381 License #02017904 Listed on: 11/18/2025

Home Details
Home Type
- Single Family
Year Built
- Built in 1960
Lot Details
- 9,422 Sq Ft Lot
- No Units Located Below
- Masonry wall
- Sprinkler System
Parking
- 2 Car Attached Garage
- Parking Available
- Circular Driveway
Property Views
- Panoramic
- City Lights
Home Design
- Midcentury Modern Architecture
- Entry on the 1st floor
- Fixer Upper
- Copper Plumbing
Interior Spaces
- 3,655 Sq Ft Home
- 2-Story Property
- Built-In Features
- Bar
- Crown Molding
- Ceiling Fan
- Recessed Lighting
- Family Room with Fireplace
- Family Room Off Kitchen
- Living Room with Fireplace
- Dining Room
- Den with Fireplace
- Game Room
- Workshop
- Wood Flooring
- Finished Basement
Kitchen
- Dumbwaiter
- Open to Family Room
Bedrooms and Bathrooms
- 5 Bedrooms
- All Upper Level Bedrooms
- Walk-In Closet
- Jack-and-Jill Bathroom
- Makeup or Vanity Space
- Dual Vanity Sinks in Primary Bathroom
- Bathtub with Shower
- Separate Shower
Laundry
- Laundry Room
- Dryer
- Washer
- Laundry Chute
Outdoor Features
- In Ground Pool
- Balcony
- Covered Patio or Porch
- Exterior Lighting
- Separate Outdoor Workshop
Utilities
- Central Heating and Cooling System
Community Details
- No Home Owners Association
Listing and Financial Details
- Assessor Parcel Number 5649018008
- Seller Considering Concessions
Map
Home Values in the Area
Average Home Value in this Area
Tax History
| Year | Tax Paid | Tax Assessment Tax Assessment Total Assessment is a certain percentage of the fair market value that is determined by local assessors to be the total taxable value of land and additions on the property. | Land | Improvement |
|---|---|---|---|---|
| 2025 | $5,309 | $467,003 | $232,443 | $234,560 |
| 2024 | $5,309 | $457,847 | $227,886 | $229,961 |
| 2023 | $5,194 | $448,870 | $223,418 | $225,452 |
| 2022 | $5,102 | $440,070 | $219,038 | $221,032 |
| 2021 | $4,997 | $431,443 | $214,744 | $216,699 |
| 2019 | $4,810 | $418,649 | $208,376 | $210,273 |
| 2018 | $4,662 | $410,441 | $204,291 | $206,150 |
| 2016 | $4,414 | $394,505 | $196,359 | $198,146 |
| 2015 | $4,325 | $388,580 | $193,410 | $195,170 |
| 2014 | $4,294 | $380,969 | $189,622 | $191,347 |
Property History
| Date | Event | Price | List to Sale | Price per Sq Ft |
|---|---|---|---|---|
| 12/03/2025 12/03/25 | Pending | -- | -- | -- |
| 11/18/2025 11/18/25 | For Sale | $2,100,000 | -- | $575 / Sq Ft |
Purchase History
| Date | Type | Sale Price | Title Company |
|---|---|---|---|
| Grant Deed | -- | Accommodation/Courtesy Recordi |
Source: Pasadena-Foothills Association of REALTORS®
MLS Number: P1-24922
APN: 5649-018-008
- 1248 N Everett St
- 702 Cavanagh Rd
- 1148 Cordova Ave
- 404 E Randolph St
- 1620 Melwood Dr
- 930 N Louise St Unit 304
- 125 W Mountain St Unit 314
- 1118 N Central Ave Unit 17
- 1971 Deermont Rd
- 1664 Las Flores Dr
- 618 N Howard St Unit 122
- 222 Monterey Rd Unit 1603
- 222 Monterey Rd Unit 206
- 1201 Viola Ave Unit 104
- 630 Naranja Dr
- 520 N Howard St
- 1400 Valley View Rd Unit 1
- 529 Naranja Dr
- 515 N Jackson St Unit 211
- 250 W Fairview Ave Unit 301
