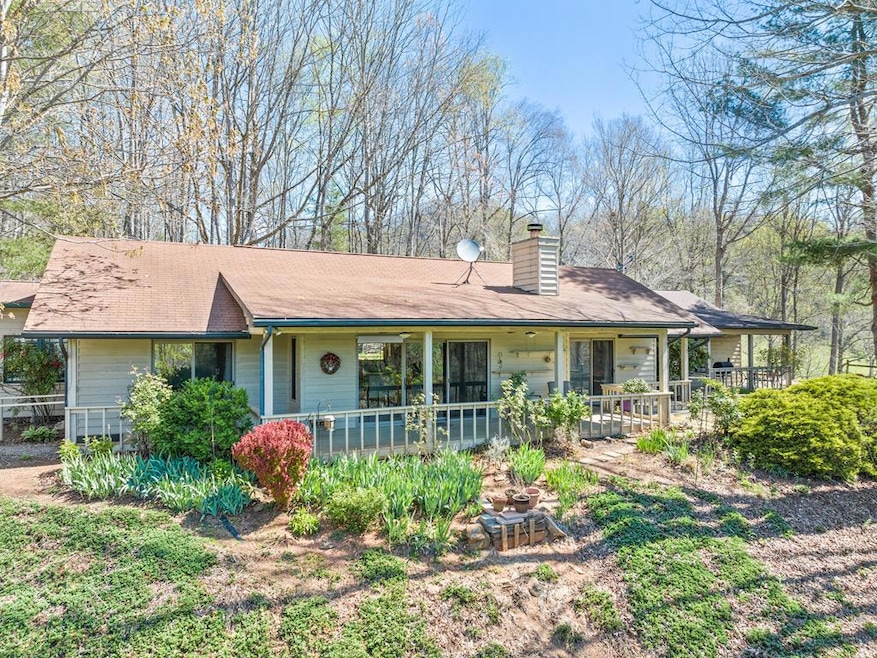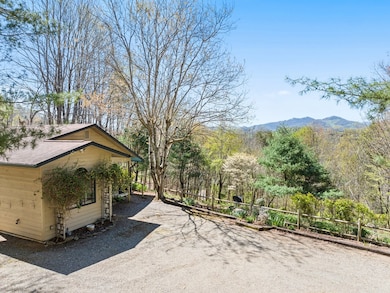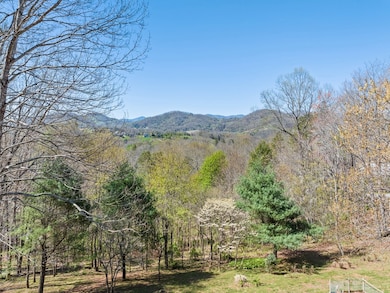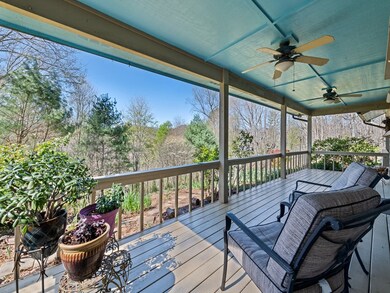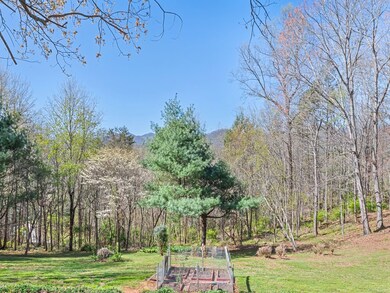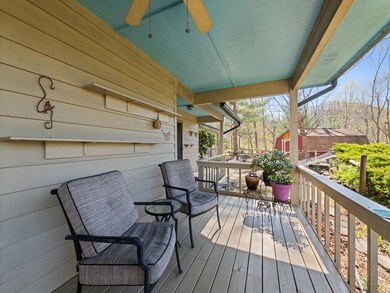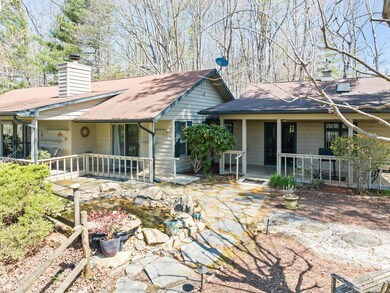
Highlights
- Custom Home
- 4.1 Acre Lot
- Deck
- Riverbend Elementary Rated A-
- Open Floorplan
- Private Lot
About This Home
As of June 2025Welcome to this rare and versatile single level home tucked away in a serene wooded setting featuring two separate living quarters, perfect for multi-generational living or private guest accomodations. Each has its own kitchen, living area, bedroom and bath offering privacy & functionality. Relax in front of the stone fireplace in great room or step outside to the sounds of nature. Situated on a beautiful 2 acre lot provides a peaceful natural setting with an additional 2.10 flat wooded acres of privacy or possible expansion opportunities. Beautiful Bamboo Flooring, Detached workshop, water feature, raised garden boxes, easy walking trails, even a shed for your chickens. This property delivers privacy, flexibility and charm with easy access. Some tree trimming can add a lovely long range view to the list.
Last Agent to Sell the Property
Allen Tate - Beverly Hanks Realtors Brokerage Phone: 8284525809 License #178409 Listed on: 04/21/2025

Home Details
Home Type
- Single Family
Est. Annual Taxes
- $2,120
Year Built
- Built in 1990
Lot Details
- 4.1 Acre Lot
- Private Lot
- Level Lot
- Partially Wooded Lot
Parking
- No Garage
Home Design
- Custom Home
- Contemporary Architecture
- Ranch Style House
- Slab Foundation
- Fiberglass Roof
- Wood Siding
Interior Spaces
- Open Floorplan
- Cathedral Ceiling
- Wood Burning Fireplace
- Stone Fireplace
- Insulated Windows
- Insulated Doors
- Great Room
- Living Area on First Floor
- Bonus Room
- Workshop
- Carpet
- Property Views
Kitchen
- Open to Family Room
- Breakfast Bar
- Electric Oven or Range
- Dishwasher
- Kitchen Island
Bedrooms and Bathrooms
- 2 Bedrooms
- Split Bedroom Floorplan
- En-Suite Primary Bedroom
- Walk-In Closet
- In-Law or Guest Suite
- 2 Full Bathrooms
Laundry
- Laundry on main level
- Dryer
- Washer
Accessible Home Design
- Handicap Accessible
Outdoor Features
- Deck
- Outdoor Storage
- Porch
Schools
- Riverbend Elementary School
- Waynesville Middle School
- Tuscola High School
Utilities
- Cooling Available
- Heating System Uses Wood
- Heat Pump System
- Private Water Source
- Well
- Electric Water Heater
- Septic Tank
Community Details
- No Home Owners Association
- Millard H Ferguson Subdivision
Listing and Financial Details
- Property is used as a vacation rental
- Assessor Parcel Number 8720420461 & 8720420461
Ownership History
Purchase Details
Home Financials for this Owner
Home Financials are based on the most recent Mortgage that was taken out on this home.Purchase Details
Home Financials for this Owner
Home Financials are based on the most recent Mortgage that was taken out on this home.Purchase Details
Home Financials for this Owner
Home Financials are based on the most recent Mortgage that was taken out on this home.Purchase Details
Home Financials for this Owner
Home Financials are based on the most recent Mortgage that was taken out on this home.Purchase Details
Similar Homes in Clyde, NC
Home Values in the Area
Average Home Value in this Area
Purchase History
| Date | Type | Sale Price | Title Company |
|---|---|---|---|
| Warranty Deed | $509,000 | Chicago Title | |
| Warranty Deed | $509,000 | Chicago Title | |
| Quit Claim Deed | -- | None Available | |
| Warranty Deed | -- | None Available | |
| Warranty Deed | $230,000 | None Available | |
| Deed | $139,800 | -- |
Mortgage History
| Date | Status | Loan Amount | Loan Type |
|---|---|---|---|
| Open | $505,000 | VA | |
| Closed | $505,000 | VA | |
| Previous Owner | $266,770 | VA | |
| Previous Owner | $249,581 | VA | |
| Previous Owner | $77,000 | New Conventional | |
| Previous Owner | $63,000 | Credit Line Revolving |
Property History
| Date | Event | Price | Change | Sq Ft Price |
|---|---|---|---|---|
| 06/05/2025 06/05/25 | Sold | $505,000 | -3.8% | $270 / Sq Ft |
| 05/05/2025 05/05/25 | Pending | -- | -- | -- |
| 04/21/2025 04/21/25 | For Sale | $525,000 | +81.0% | $281 / Sq Ft |
| 06/13/2018 06/13/18 | Sold | $290,000 | -1.7% | $142 / Sq Ft |
| 04/30/2018 04/30/18 | Pending | -- | -- | -- |
| 04/29/2018 04/29/18 | For Sale | $295,000 | 0.0% | $144 / Sq Ft |
| 04/17/2018 04/17/18 | Pending | -- | -- | -- |
| 11/17/2017 11/17/17 | For Sale | $295,000 | -- | $144 / Sq Ft |
Tax History Compared to Growth
Tax History
| Year | Tax Paid | Tax Assessment Tax Assessment Total Assessment is a certain percentage of the fair market value that is determined by local assessors to be the total taxable value of land and additions on the property. | Land | Improvement |
|---|---|---|---|---|
| 2025 | -- | $268,800 | $45,000 | $223,800 |
| 2024 | $1,839 | $268,800 | $45,000 | $223,800 |
| 2023 | $1,839 | $268,800 | $45,000 | $223,800 |
| 2022 | $1,799 | $268,800 | $45,000 | $223,800 |
| 2021 | $1,799 | $268,800 | $45,000 | $223,800 |
| 2020 | $1,563 | $212,800 | $45,000 | $167,800 |
| 2019 | $1,568 | $212,800 | $45,000 | $167,800 |
| 2018 | $1,568 | $212,800 | $45,000 | $167,800 |
| 2017 | $1,568 | $212,800 | $0 | $0 |
| 2016 | $1,498 | $208,100 | $0 | $0 |
| 2015 | $1,498 | $208,100 | $0 | $0 |
| 2014 | $1,354 | $208,100 | $0 | $0 |
Agents Affiliated with this Home
-
Irene Glenn

Seller's Agent in 2025
Irene Glenn
Allen Tate - Beverly Hanks Realtors
(828) 226-0854
4 in this area
40 Total Sales
-
Jaci Reynolds

Buyer's Agent in 2025
Jaci Reynolds
Re/Max Executive (Mls Only)
(828) 550-3777
33 in this area
278 Total Sales
-
Paulette Childers
P
Seller's Agent in 2018
Paulette Childers
Allen Tate/Beverly-Hanks Waynesville
(828) 421-0591
2 in this area
36 Total Sales
Map
Source: Carolina Smokies Association of REALTORS®
MLS Number: 26040643
APN: 8720-42-0461
- 171 Cowtail Cove
- 280 Noland Dr
- 2906 Rabbit Skin Rd
- 74 Saturn Ct
- 346 Lucky Ln
- 84 Halfmoon Way
- 145 Banjo Ln
- 0 Harleys Cove Unit 22714724
- 287 Walnut Ridge Dr
- 17 Harleys Cove Unit 17
- 3834 & 3838 Panther Creek Rd
- 000 Elise Way Unit Lot 7
- 000 Harleys Cove Rd Unit Lot 20
- 000 Harleys Cove Rd Unit Lot 21
- 3834 Panther Creek Rd
- 3838 Panther Creek Rd
- 80 Gobblers Knob Dr
- 999 Coyote Hollow Rd Unit 39
- 311 Coyote Hollow Rd
- 0 Iron Duff Rd
