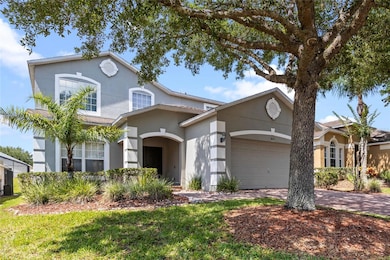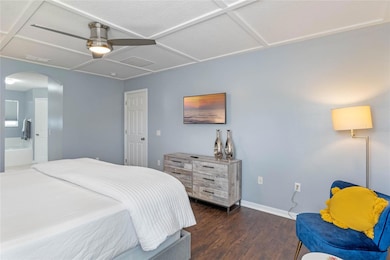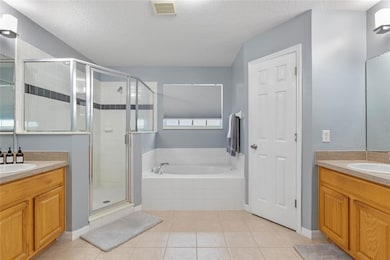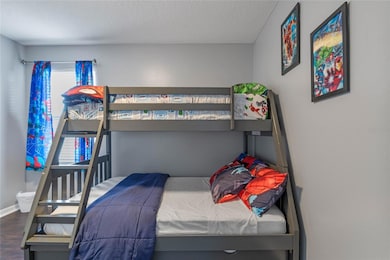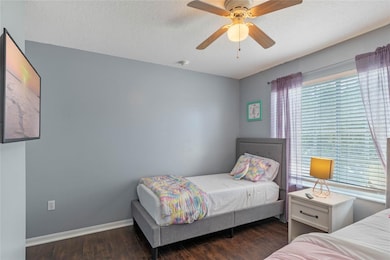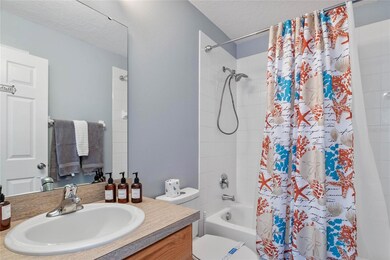817 Highgate Park Blvd Davenport, FL 33897
Westside NeighborhoodHighlights
- In Ground Pool
- 2 Car Attached Garage
- Central Air
- Furnished
- Laundry Room
- Dining Room
About This Home
Welcome to this beautifully furnished 5-bedroom, 3.5-bathroom home located in the desirable gated community of Highgate Park! This spacious and stylish home features a stunning remodeled kitchen with sleek countertops, modern cabinetry, and stainless-steel appliances—perfect for both everyday living and entertaining.
The first floor offers two comfortable bedrooms along with a full bath and a convenient half bath for guests. Upstairs, you’ll find two additional bedrooms that share a full bathroom, plus a luxurious master suite with a grand ensuite bathroom that includes a relaxing Jacuzzi tub.
Enjoy multiple living and dining spaces flooded with natural light, high ceilings, and elegant finishes throughout. Step outside to your private screened-in pool and spa area, complete with a covered patio—perfect for outdoor dining or just soaking up the Florida sunshine.
This home also includes a game room, a laundry area, and a two-car garage. Fully furnished with tasteful decor, it’s move-in ready and ideal for a family or executive rental.
??Conveniently located near shops, restaurants, and top attractions like Disney World, this home truly has it all!
Listing Agent
LPT REALTY, LLC Brokerage Phone: 877-366-2213 License #3409069 Listed on: 07/01/2025

Home Details
Home Type
- Single Family
Est. Annual Taxes
- $4,731
Year Built
- Built in 2006
Lot Details
- 5,998 Sq Ft Lot
Parking
- 2 Car Attached Garage
Home Design
- Bi-Level Home
Interior Spaces
- 2,459 Sq Ft Home
- Furnished
- Family Room
- Dining Room
- Laundry Room
Kitchen
- <<microwave>>
- Ice Maker
Bedrooms and Bathrooms
- 5 Bedrooms
- Primary Bedroom Upstairs
Pool
- In Ground Pool
- Above Ground Pool
Utilities
- Central Air
- Heating Available
Listing and Financial Details
- Residential Lease
- Property Available on 7/8/25
- The owner pays for trash collection
- $100 Application Fee
- Assessor Parcel Number 26-25-11-486255-002390
Community Details
Overview
- Property has a Home Owners Association
- Senty Management Association
- Highgate Park Ph 02 Subdivision
Pet Policy
- Breed Restrictions
Map
Source: Stellar MLS
MLS Number: O6323401
APN: 26-25-11-486255-002390
- 331 Bridgewater Dr
- 147 Bridgewater Dr
- 257 Lancaster Dr
- 256 Lancaster Dr
- 2744 Calabria Ave
- 2724 Calabria Ave
- 3132 Calabria Ave
- 124 Lancaster Dr
- 2909 Calabria Ave
- 225 Highgate Park Blvd
- 3204 Calabria Ave Unit 443
- 3051 Calabria Ave
- 3214 Calabria Ave
- 2735 Calabria Ave
- 216 Bergamo Dr
- 2603 Calabria Ave
- 224 Highgate Park Blvd
- 3024 Kensington Dr
- 3725 Calabria Ave
- 3715 Calabria Ave
- 147 Bridgewater Dr
- 1208 Papaya Cir
- 236 Lancaster Dr
- 1079 Papaya Cir
- 428 Highgate Park Blvd Unit ID1039592P
- 3632 Calabria Ave
- 3929 Calabria Ave Unit ID1018213P
- 1308 Mirabella Cir
- 649 Caribbean Dr
- 1320 Mirabella Cir
- 711 Caribbean Dr Unit Main Unit
- 1628 Mirabella Cir
- 720 Caribbean Dr
- 751 Caribbean Dr Unit Front Unit
- 1619 Mirabella Cir
- 871 Orchid Dr Unit B
- 843 Caribbean Dr
- 873.0 Caribbean Dr Unit A
- 873 Caribbean Dr
- 1396 Mirabella Cir

