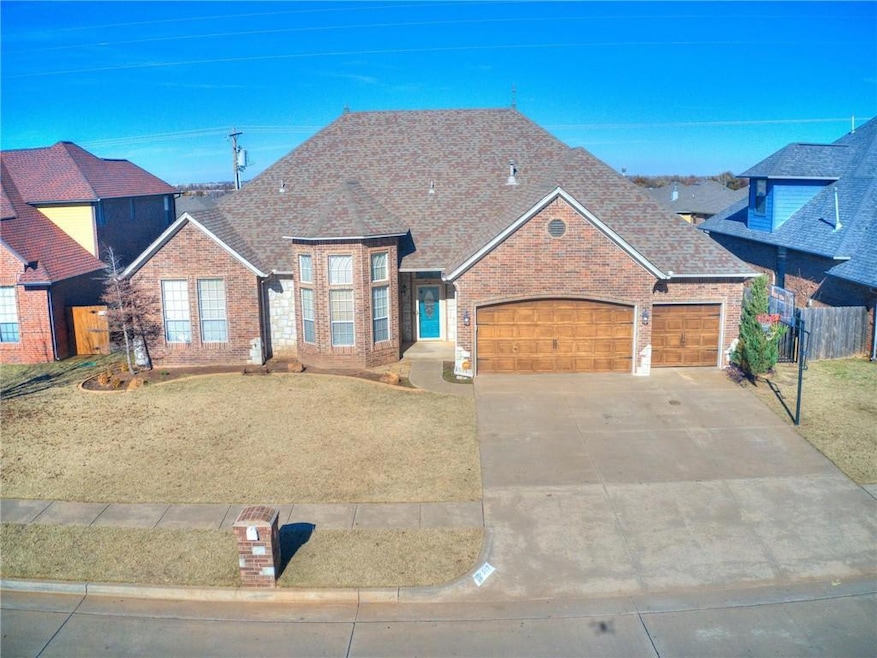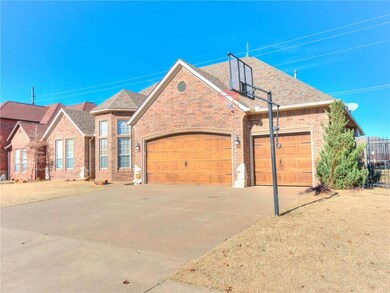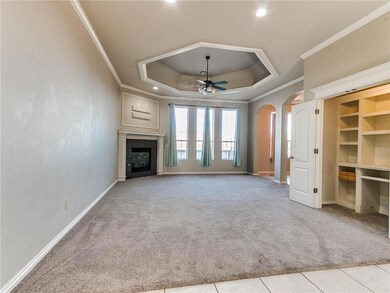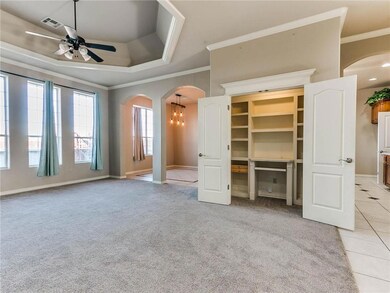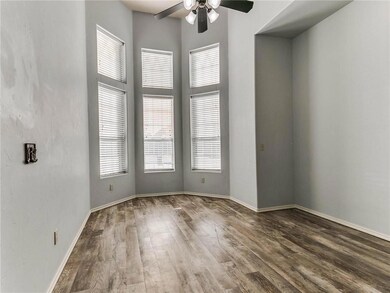
Estimated Value: $331,000 - $369,000
Highlights
- Traditional Architecture
- Covered patio or porch
- Interior Lot
- Ranchwood Elementary School Rated A
- 3 Car Attached Garage
- Home Security System
About This Home
As of January 2023Welcome Home! Come view this spacious 3 bedroom 2 and a half bath! The marvelous living room has enough space for hosting family and friends. Gather around the fireplace for a warm evening. There are two dining areas and a spacious pantry. Kitchen is filled with natural lighting, granite counter tops, a stunning claw foot island and beautiful cabinetry. Office has ample space. Master bedroom has large walk-in closet. There are two back patios that are inviting for entertainment. With a hibachi grill included. Above ground pool and deck. Outdoor storm shelter below ground. Come view this home, won't last long!
Home Details
Home Type
- Single Family
Est. Annual Taxes
- $3,252
Year Built
- Built in 2006
Lot Details
- 9,583 Sq Ft Lot
- Interior Lot
- Sprinkler System
HOA Fees
- $13 Monthly HOA Fees
Parking
- 3 Car Attached Garage
- Garage Door Opener
Home Design
- Traditional Architecture
- Brick Exterior Construction
- Slab Foundation
- Composition Roof
Interior Spaces
- 2,561 Sq Ft Home
- 1-Story Property
- Metal Fireplace
- Laundry Room
Kitchen
- Electric Oven
- Gas Range
- Microwave
- Dishwasher
Flooring
- Carpet
- Laminate
- Tile
Bedrooms and Bathrooms
- 3 Bedrooms
Home Security
- Home Security System
- Fire and Smoke Detector
Outdoor Features
- Covered patio or porch
- Outdoor Storage
Schools
- Ranchwood Elementary School
- Yukon Middle School
- Yukon High School
Utilities
- Central Heating and Cooling System
- High Speed Internet
- Cable TV Available
Community Details
- Association fees include maintenance common areas
- Mandatory home owners association
Listing and Financial Details
- Legal Lot and Block 13 / 5
Ownership History
Purchase Details
Home Financials for this Owner
Home Financials are based on the most recent Mortgage that was taken out on this home.Purchase Details
Home Financials for this Owner
Home Financials are based on the most recent Mortgage that was taken out on this home.Purchase Details
Home Financials for this Owner
Home Financials are based on the most recent Mortgage that was taken out on this home.Purchase Details
Purchase Details
Home Financials for this Owner
Home Financials are based on the most recent Mortgage that was taken out on this home.Similar Homes in Yukon, OK
Home Values in the Area
Average Home Value in this Area
Purchase History
| Date | Buyer | Sale Price | Title Company |
|---|---|---|---|
| Collier Reginald | $310,000 | Stewart-Ok City | |
| Wright Robert Blake | $260,000 | Chicago Title Oklahoma Co | |
| Kitson Nancy A | $227,000 | Ort | |
| Miller Roy N | $205,000 | None Available | |
| Crown Point Homes Llc | $21,000 | None Available |
Mortgage History
| Date | Status | Borrower | Loan Amount |
|---|---|---|---|
| Open | Collier Reginald | $304,385 | |
| Previous Owner | Wright Robert Blake | $27,614 | |
| Previous Owner | Wright Robert Blake | $255,189 | |
| Previous Owner | Wright Robert Blake | $255,280 | |
| Previous Owner | Kitson Nancy A | $184,869 | |
| Previous Owner | Miller Roy N | $112,852 | |
| Previous Owner | Crown Point Homes Llc | $135,000 | |
| Previous Owner | Crown Point Homes Llc | $1,001,000 |
Property History
| Date | Event | Price | Change | Sq Ft Price |
|---|---|---|---|---|
| 01/31/2023 01/31/23 | Sold | $310,000 | +3.4% | $121 / Sq Ft |
| 12/10/2022 12/10/22 | Pending | -- | -- | -- |
| 12/01/2022 12/01/22 | For Sale | $299,900 | +15.4% | $117 / Sq Ft |
| 06/27/2019 06/27/19 | Sold | $259,990 | 0.0% | $102 / Sq Ft |
| 05/19/2019 05/19/19 | Pending | -- | -- | -- |
| 04/23/2019 04/23/19 | For Sale | $259,990 | -- | $102 / Sq Ft |
Tax History Compared to Growth
Tax History
| Year | Tax Paid | Tax Assessment Tax Assessment Total Assessment is a certain percentage of the fair market value that is determined by local assessors to be the total taxable value of land and additions on the property. | Land | Improvement |
|---|---|---|---|---|
| 2024 | $3,252 | $37,423 | $4,320 | $33,103 |
| 2023 | $3,252 | $30,020 | $4,320 | $25,700 |
| 2022 | $3,112 | $28,591 | $4,320 | $24,271 |
| 2021 | $2,973 | $27,229 | $4,320 | $22,909 |
| 2020 | $2,967 | $27,517 | $4,320 | $23,197 |
| 2019 | $2,821 | $26,079 | $4,320 | $21,759 |
| 2018 | $2,752 | $25,364 | $4,320 | $21,044 |
| 2017 | $2,783 | $25,641 | $4,320 | $21,321 |
| 2016 | $2,817 | $25,946 | $4,320 | $21,626 |
| 2015 | $2,801 | $25,176 | $4,320 | $20,856 |
| 2014 | $2,801 | $25,413 | $4,320 | $21,093 |
Agents Affiliated with this Home
-
Amber Jason

Seller's Agent in 2023
Amber Jason
Evolve Realty And Associates
(405) 436-5870
1 in this area
7 Total Sales
-
Nikki McCraw

Buyer's Agent in 2023
Nikki McCraw
West and Main Homes
(405) 201-4548
1 in this area
18 Total Sales
-
Troy Schroder

Seller's Agent in 2019
Troy Schroder
Keller Williams Realty Elite
(405) 757-7207
18 in this area
226 Total Sales
-
Brenda Meadors

Buyer's Agent in 2019
Brenda Meadors
Bailee & Co. Real Estate
(405) 323-1812
3 in this area
85 Total Sales
Map
Source: MLSOK
MLS Number: 1040365
APN: 090101095
- 4536 Oasis Ct
- 4525 Adobe Ct
- 4600 River Mesa Dr
- 924 Preston Park Dr
- 4112 Champlain Ct
- 4720 River Mesa Dr
- 1116 River Birch Dr
- 4917 Byron Cir
- 413 Pearl St
- 601 Oak Creek Dr
- 1142 Elk St
- 301 S Yukon Pkwy
- 106 Landmark Dr
- 9513 Laredo Ln
- 12725 Torretta Way
- 12808 NW 4th St
- 9517 NW 118th St
- 9509 NW 118th St
- 12709 Torretta Way
- 9324 NW 126th St
- 817 Justin Dr
- 821 Justin Dr
- 813 Justin Dr
- 4501 Desert Spring Ct
- 825 Justin Dr
- 809 Justin Dr
- 816 Justin Dr
- 812 Justin Dr
- 4500 Desert Spring Ct
- 4505 Desert Spring Ct
- 4500 Oasis Ln
- 4504 Oasis Ln
- 808 Justin Dr
- 824 Justin Dr
- 829 Justin Dr
- 805 Justin Dr
- 4504 Desert Spring Ct
- 804 Justin Dr
- 4509 Desert Spring Ct
- 817 Preston Park Dr
