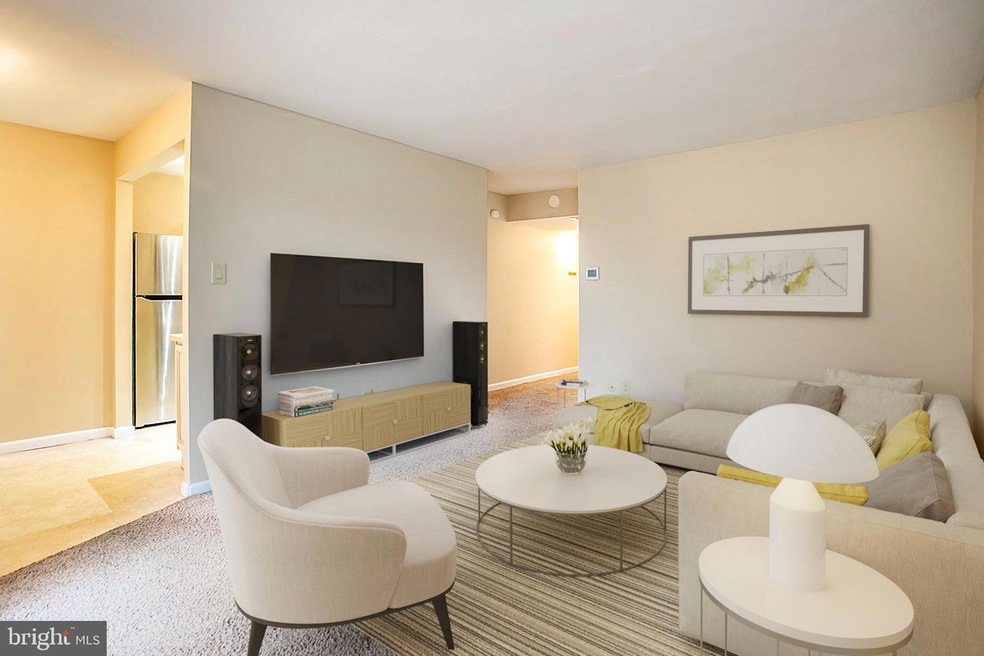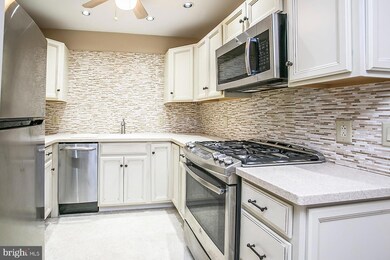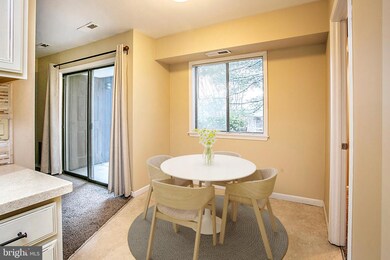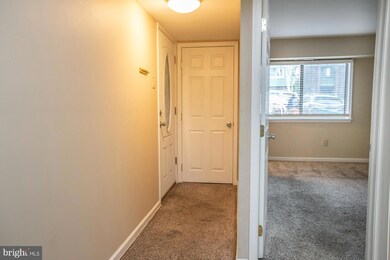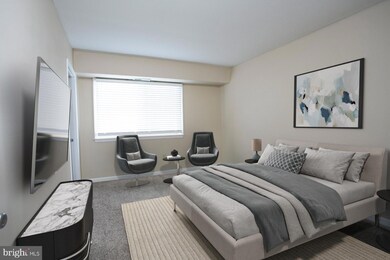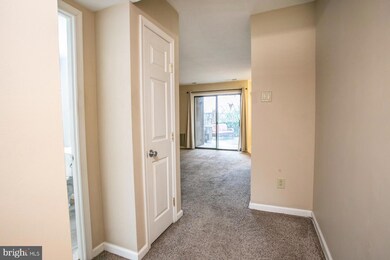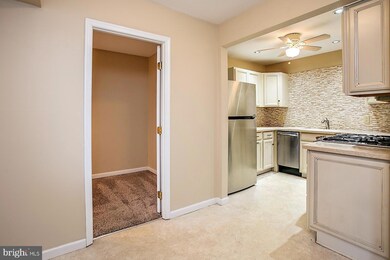
817 Meadowview Ln Mont Clare, PA 19453
Upper Providence Township NeighborhoodHighlights
- Main Floor Bedroom
- Garden View
- Community Basketball Court
- Oaks Elementary School Rated A
- Community Pool
- Den
About This Home
As of May 2025First Floor Living at The" Meadows" - a peaceful convenient community in a perfect location minutes from downtown Phoenixville...-the new sought-after destination for Fun! The updated Eat-in Kitchen features Stainless-Steel appliances, GE six burner gas cook top, dishwasher, tile back splash, soft close cabinetry with convenient pull-out drawers, lazy susan, trash drawer and Stainless-Steel Refrigerator. The adjoining Family Room with Sliding glass doors leads to a large extended patio for outdoor relaxation and entertainment area. Primary Bedroom is complimented with a large walk-in closet to accommodate any size wardrobe! Full Bathroom includes a walk-in Shower. There is a conveniently located large coat closet in the foyer and an additional hall closetA versatile Bonus Room with many possibilities - can be used as an at-home office, additional bedroom, TV room, hobby room, nursery... or whatever works for you!NEW ECONOMIC HVAC System and LOW REAL ESTATE TAXES (only $2,000. total yearly) are additional cost saving benefitsConvenient Reserved Parking (Space# 392) and close by guest parking This Pet friendly community features no outdoor work with all the landscaping and essential services like water, sewer, trash included. Plus, A community pool, Playground, Basketball Courts and Lots of Open Space to enjoy are all included in the HOA fee. This property is most affordable with maintenance included - enjoy an easy comfortable lifestyle!New sidewalks have been installed and the front walk to the property is being repaired - see example of neighbor'swalkway on the right side of the property.The desirbable award winning Springford School District is close by Valley Forge Park with 3,500 acres of recreation, hiking, walking and bike trails are also close at hand! So convenient - Within 3 minutes to Collegeville Providence Towne Center and Route 422 featuring a unique mix of stores, Providence Town Center has just about everything you need - from grocery to big box stores to fashion retailers and a great array of restaurants and 17 minutes to King of Prussia.Preview this realistically price special home at "The Meadows" - You won't want to miss this Value! Startbuilding equity while enjoying an easy carefee lifestyle.
Last Agent to Sell the Property
The Davidson Group License #RB045094A Listed on: 03/27/2025
Property Details
Home Type
- Condominium
Est. Annual Taxes
- $2,051
Year Built
- Built in 1973 | Remodeled in 2015
HOA Fees
- $375 Monthly HOA Fees
Home Design
- Brick Exterior Construction
- Frame Construction
Interior Spaces
- 816 Sq Ft Home
- Property has 1 Level
- Window Treatments
- Sliding Windows
- Window Screens
- Sliding Doors
- Family Room Off Kitchen
- Living Room
- Den
- Garden Views
Kitchen
- Breakfast Area or Nook
- Eat-In Kitchen
- Gas Oven or Range
- Self-Cleaning Oven
- Six Burner Stove
- Built-In Microwave
- Dishwasher
- Stainless Steel Appliances
Flooring
- Carpet
- Luxury Vinyl Tile
Bedrooms and Bathrooms
- 1 Main Level Bedroom
- Walk-In Closet
- 1 Full Bathroom
- Walk-in Shower
Home Security
Parking
- Assigned parking located at #392
- Paved Parking
- Parking Lot
- 1 Assigned Parking Space
Outdoor Features
- Patio
- Exterior Lighting
Schools
- Springford High School
Utilities
- 90% Forced Air Heating and Cooling System
- 220 Volts
- Natural Gas Water Heater
- Cable TV Available
Additional Features
- Property is in very good condition
- Suburban Location
Listing and Financial Details
- Tax Lot 078
- Assessor Parcel Number 61-00-01661-384
Community Details
Overview
- $2,000 Capital Contribution Fee
- Association fees include common area maintenance, lawn maintenance, pool(s), sewer, snow removal, trash, water, exterior building maintenance
- Building Winterized
- Low-Rise Condominium
- The Meadows Condo Association Condos
- The Meadows Community
- The Meadows Subdivision
- Property Manager
Amenities
- Common Area
- Laundry Facilities
Recreation
- Community Basketball Court
- Community Playground
- Community Pool
- Dog Park
Pet Policy
- Pets Allowed
Security
- Storm Windows
Ownership History
Purchase Details
Home Financials for this Owner
Home Financials are based on the most recent Mortgage that was taken out on this home.Purchase Details
Home Financials for this Owner
Home Financials are based on the most recent Mortgage that was taken out on this home.Similar Home in Mont Clare, PA
Home Values in the Area
Average Home Value in this Area
Purchase History
| Date | Type | Sale Price | Title Company |
|---|---|---|---|
| Deed | $174,900 | None Listed On Document | |
| Deed | $174,900 | None Listed On Document | |
| Deed | $122,000 | None Available |
Mortgage History
| Date | Status | Loan Amount | Loan Type |
|---|---|---|---|
| Open | $139,920 | New Conventional | |
| Closed | $139,920 | New Conventional | |
| Previous Owner | $38,680 | No Value Available | |
| Previous Owner | $60,000 | No Value Available |
Property History
| Date | Event | Price | Change | Sq Ft Price |
|---|---|---|---|---|
| 05/01/2025 05/01/25 | Sold | $174,900 | 0.0% | $214 / Sq Ft |
| 04/01/2025 04/01/25 | Pending | -- | -- | -- |
| 03/27/2025 03/27/25 | For Sale | $174,900 | 0.0% | $214 / Sq Ft |
| 09/03/2020 09/03/20 | Rented | $1,200 | 0.0% | -- |
| 08/27/2020 08/27/20 | For Rent | $1,200 | 0.0% | -- |
| 07/09/2020 07/09/20 | Sold | $122,000 | -2.3% | $150 / Sq Ft |
| 06/11/2020 06/11/20 | Pending | -- | -- | -- |
| 06/08/2020 06/08/20 | For Sale | $124,900 | 0.0% | $153 / Sq Ft |
| 04/01/2016 04/01/16 | Rented | $1,250 | 0.0% | -- |
| 03/29/2016 03/29/16 | Under Contract | -- | -- | -- |
| 01/18/2016 01/18/16 | For Rent | $1,250 | -- | -- |
Tax History Compared to Growth
Tax History
| Year | Tax Paid | Tax Assessment Tax Assessment Total Assessment is a certain percentage of the fair market value that is determined by local assessors to be the total taxable value of land and additions on the property. | Land | Improvement |
|---|---|---|---|---|
| 2024 | $1,933 | $50,140 | $11,570 | $38,570 |
| 2023 | $1,845 | $50,140 | $11,570 | $38,570 |
| 2022 | $1,783 | $50,140 | $11,570 | $38,570 |
| 2021 | $1,675 | $50,140 | $11,570 | $38,570 |
| 2020 | $1,631 | $50,140 | $11,570 | $38,570 |
| 2019 | $1,600 | $50,140 | $11,570 | $38,570 |
| 2018 | $1,347 | $50,140 | $11,570 | $38,570 |
| 2017 | $1,569 | $50,140 | $11,570 | $38,570 |
| 2016 | $1,549 | $50,140 | $11,570 | $38,570 |
| 2015 | $1,449 | $50,140 | $11,570 | $38,570 |
| 2014 | $1,449 | $50,140 | $11,570 | $38,570 |
Agents Affiliated with this Home
-
Gay Davidson

Seller's Agent in 2025
Gay Davidson
The Davidson Group
(610) 584-0100
1 in this area
46 Total Sales
-
Joyce Becker

Seller Co-Listing Agent in 2025
Joyce Becker
The Davidson Group
(215) 859-1355
1 in this area
13 Total Sales
-
Thomas Toole III

Buyer's Agent in 2025
Thomas Toole III
RE/MAX
(484) 297-9703
23 in this area
1,856 Total Sales
-
Bob Raynor

Seller's Agent in 2020
Bob Raynor
BHHS Fox & Roach
(610) 731-1698
10 in this area
117 Total Sales
-
Wendy Beck
W
Seller's Agent in 2020
Wendy Beck
The Davidson Group
(484) 919-9614
1 in this area
5 Total Sales
-
Michelle Mitchell

Seller's Agent in 2016
Michelle Mitchell
Century 21 Norris-Valley Forge
(610) 731-7551
3 in this area
52 Total Sales
Map
Source: Bright MLS
MLS Number: PAMC2133436
APN: 61-00-01661-384
- 216 Meadowview Ln Unit 216
- 99 Bridge St Unit 201
- 99 Bridge St Unit 208
- 99 Bridge St Unit 203
- 82 2nd Ave
- 7 High St
- 136 Bridge St Unit 305
- 136 Bridge St Unit 304
- 410 Park Dr
- 99 Starr St
- 456 Peters Way
- 37 Spring Ln
- 414 Heckle St
- 139 Emmett St
- 313 High St
- 480 Peters Way
- 228 Morgan St
- 235 Bridge St
- 409 South St
- 744 Starr St
