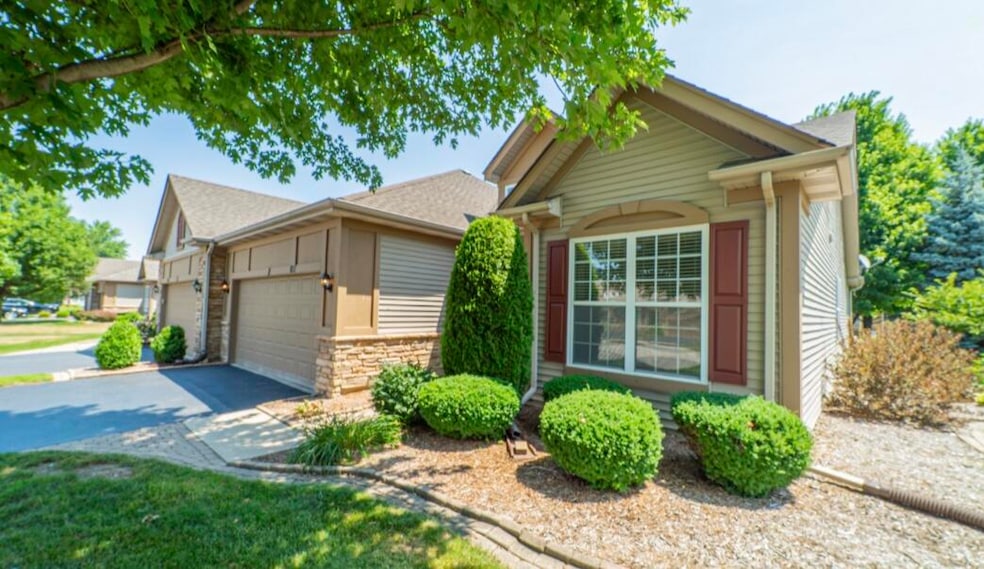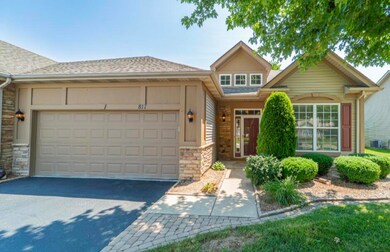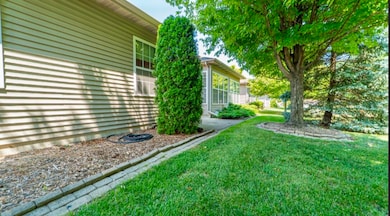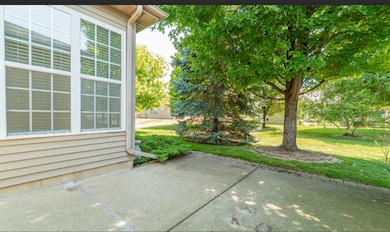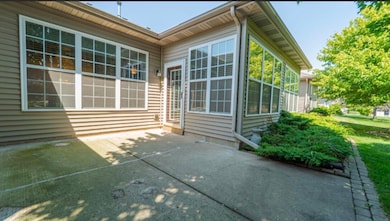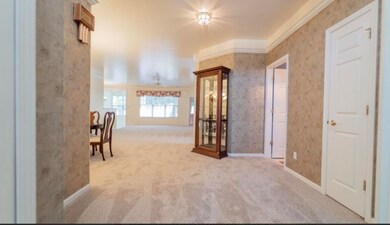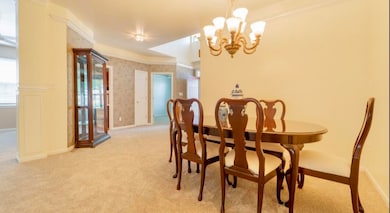
817 New Buffalo Dr Schererville, IN 46375
Hartsdale NeighborhoodEstimated payment $2,081/month
Highlights
- Views of Trees
- Front Porch
- Patio
- Protsman Elementary School Rated A
- 2 Car Attached Garage
- Tile Flooring
About This Home
NEW LISTING! BEAUTIFUL, RANCH TOWNHOME IN BRIAR COVE WITH MANY BUILDER UPGRADES THROUGHOUT. Very PRIVATE backyard and patio area with mature trees, evergreens and shrubs. Builder UPGRADES: CROWN MOLDING, LARGER, primary en -suite, SUNROOM with an exterior entry door, 42 in kitchen cabinets and tray ceilings in each bedroom. NEW HVAC and HWH 2023, NEW CARPET AND UPGRADED PAD (June 2025). This unit features a GORGEOUS ENTRY w/ a 14 ft ceiling AND HIGHER CEILINGS THROUGHOUT UNIT, 2 VERY SPACIOUS BEDROOMS, dining room, GREAT ROOM, SUNROOM and MAIN FLOOR LAUNDRY. LOW monthly HOA FEES TOO! A TRANQUIL pond and waterfall are both part of this lovely subdivision!
Townhouse Details
Home Type
- Townhome
Est. Annual Taxes
- $3,004
Year Built
- Built in 2003
Lot Details
- 6,621 Sq Ft Lot
- Landscaped
HOA Fees
- $170 Monthly HOA Fees
Parking
- 2 Car Attached Garage
- Garage Door Opener
Property Views
- Trees
- Neighborhood
Interior Spaces
- 1,791 Sq Ft Home
- 1-Story Property
- Blinds
- Dining Room
Kitchen
- Gas Range
- Microwave
- Dishwasher
- Disposal
Flooring
- Carpet
- Tile
Bedrooms and Bathrooms
- 2 Bedrooms
Laundry
- Sink Near Laundry
- Washer and Gas Dryer Hookup
Outdoor Features
- Patio
- Outdoor Storage
- Front Porch
Utilities
- Forced Air Heating and Cooling System
- Heating System Uses Natural Gas
Community Details
- Association fees include ground maintenance, snow removal
- Resource Management Association, Phone Number (219) 865-2104
- Briar Crossing Subdivision
Listing and Financial Details
- Assessor Parcel Number 451108104004000036
- Seller Considering Concessions
Map
Home Values in the Area
Average Home Value in this Area
Tax History
| Year | Tax Paid | Tax Assessment Tax Assessment Total Assessment is a certain percentage of the fair market value that is determined by local assessors to be the total taxable value of land and additions on the property. | Land | Improvement |
|---|---|---|---|---|
| 2024 | $5,686 | $291,700 | $68,000 | $223,700 |
| 2023 | $2,437 | $279,200 | $68,000 | $211,200 |
| 2022 | $2,439 | $253,100 | $53,400 | $199,700 |
| 2021 | $2,216 | $237,000 | $53,400 | $183,600 |
| 2020 | $2,121 | $224,400 | $41,200 | $183,200 |
| 2019 | $2,107 | $206,700 | $35,700 | $171,000 |
| 2018 | $2,055 | $200,800 | $35,700 | $165,100 |
| 2017 | $1,832 | $191,800 | $35,700 | $156,100 |
| 2016 | $1,643 | $176,700 | $35,700 | $141,000 |
| 2014 | $1,517 | $174,100 | $35,800 | $138,300 |
| 2013 | $1,538 | $172,300 | $35,800 | $136,500 |
Property History
| Date | Event | Price | Change | Sq Ft Price |
|---|---|---|---|---|
| 07/14/2025 07/14/25 | For Sale | $299,900 | -- | $167 / Sq Ft |
Purchase History
| Date | Type | Sale Price | Title Company |
|---|---|---|---|
| Interfamily Deed Transfer | -- | None Available | |
| Interfamily Deed Transfer | -- | None Available | |
| Interfamily Deed Transfer | -- | Community Title Co | |
| Interfamily Deed Transfer | -- | None Available |
Mortgage History
| Date | Status | Loan Amount | Loan Type |
|---|---|---|---|
| Closed | $203,512 | VA | |
| Closed | $207,202 | VA | |
| Closed | $205,567 | VA | |
| Closed | $134,000 | New Conventional | |
| Closed | $161,000 | Fannie Mae Freddie Mac | |
| Closed | $53,500 | Stand Alone Second |
Similar Homes in Schererville, IN
Source: Northwest Indiana Association of REALTORS®
MLS Number: 824215
APN: 45-11-08-104-004.000-036
- 802 Manistee Ave
- 1358 Charlevoix Way
- 1359 Charlevoix Way
- 1288 Mackinaw Place
- 1576 Hearthstone Ct
- 507 Wilderness Ct
- 1023 Kensington Ct
- S OF E JERR Deer Creek Dr
- 1246 Lily Ln
- 1431 Prestwick Dr
- 1029 Rescobie Ct
- 501 Turnberry Dr
- 626 Rescobie Dr
- 1101 E Cambridge Dr
- 1206 Auburn Meadow Ln
- 1278 Lily Ln
- 1437 Schaller Ln
- 1293 Lily Ln
- 955 Killarney Dr
- 1279 Poppyfield Place
- 100 Saint Andrews Dr
- 1028 Harrison Ave
- 801 Sherwood Lake Dr
- 2219 Teakwood Cir
- 2029 Meadow Ln
- 1500 Camellia Dr Unit 1
- 10029 Kennedy Ave
- 2121 45th St
- 2300 Azalea Dr
- 2222 Red River Dr
- 1905 Austin Ave
- 1905 Austin Ave
- 9133 Foliage Ln
- 22 Summerhill Dr
- 1010 W Pine St
- 2610 Marigold Dr
- 286 Park Ln
- 20167 Ash Ln Unit 1
- 211 Park Ln
- 838 N Elmer St
