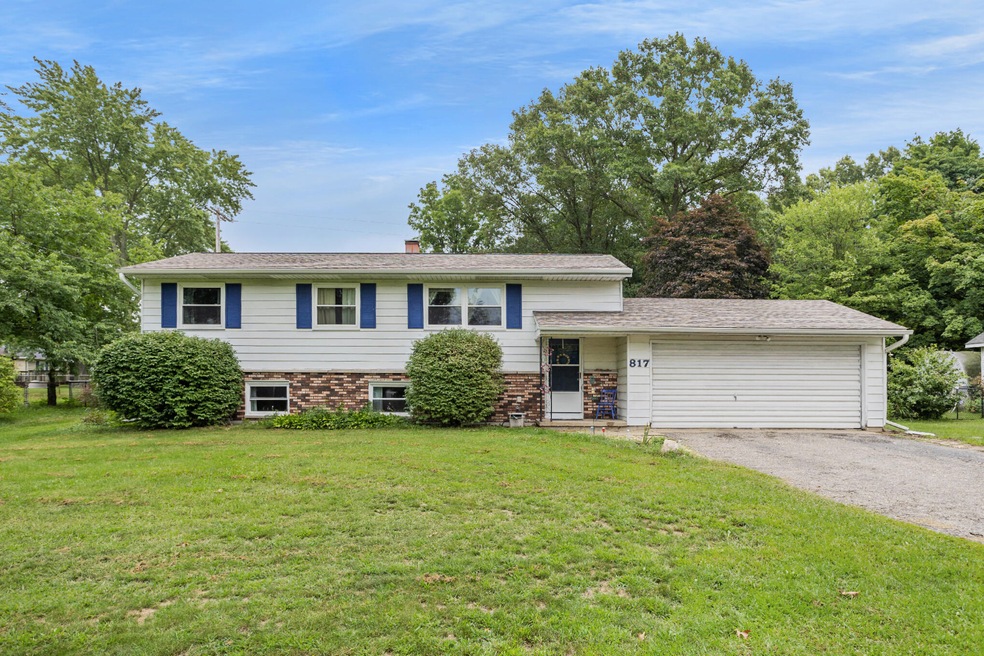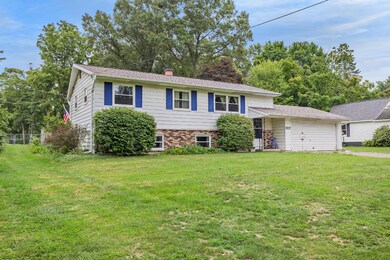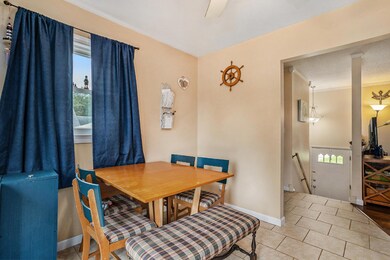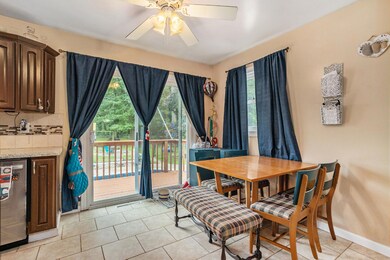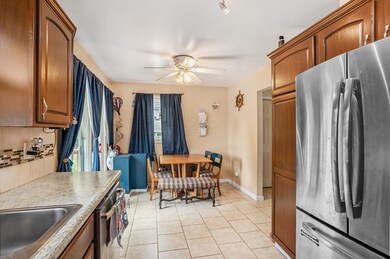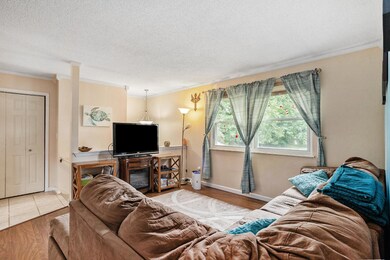
817 Riverside Dr Battle Creek, MI 49015
Estimated Value: $222,000 - $257,000
Highlights
- In Ground Pool
- Deck
- Shed
- 1.1 Acre Lot
- 2 Car Attached Garage
- Ceramic Tile Flooring
About This Home
As of September 2022Country living within the city with this 3 bedroom home sitting on over an acre lot! Have peace and quiet while still being minutes from work and shopping! Features 3 bedrooms and 2 baths, ceramic floors in kitchen, and dining, newer wood laminate floors through living spaces, and finished lower level. Entertain your guests with a deck overlooking an inground pool! New pool liner and filter system in 2022, new furnace in 2020, new roof and gutters in 2019, and new water heater in 2017 set you up for years of carefree living. Do not miss out on this opportunity, call me today for a showing!
Last Agent to Sell the Property
Berkshire Hathaway HomeServices MI License #6501431026 Listed on: 08/31/2022

Last Buyer's Agent
Molly LaBelle
EXP Realty License #6501372472

Home Details
Home Type
- Single Family
Est. Annual Taxes
- $3,567
Year Built
- Built in 1974
Lot Details
- 1.1 Acre Lot
- Lot Dimensions are 100 x 445 x 100 x 33
- Shrub
- Level Lot
- Back Yard Fenced
Parking
- 2 Car Attached Garage
- Garage Door Opener
Home Design
- Brick Exterior Construction
- Asphalt Roof
- Aluminum Siding
Interior Spaces
- 1,934 Sq Ft Home
- 2-Story Property
- Ceiling Fan
- Replacement Windows
- Insulated Windows
- Window Treatments
- Natural lighting in basement
Kitchen
- Range
- Microwave
- Dishwasher
Flooring
- Laminate
- Ceramic Tile
Bedrooms and Bathrooms
- 3 Main Level Bedrooms
- 2 Full Bathrooms
Laundry
- Laundry on main level
- Dryer
- Washer
Outdoor Features
- In Ground Pool
- Deck
- Shed
- Storage Shed
Utilities
- Forced Air Heating and Cooling System
- Heating System Uses Natural Gas
- Natural Gas Water Heater
- Water Softener is Owned
- High Speed Internet
- Phone Available
- Cable TV Available
Ownership History
Purchase Details
Home Financials for this Owner
Home Financials are based on the most recent Mortgage that was taken out on this home.Purchase Details
Home Financials for this Owner
Home Financials are based on the most recent Mortgage that was taken out on this home.Purchase Details
Purchase Details
Similar Homes in Battle Creek, MI
Home Values in the Area
Average Home Value in this Area
Purchase History
| Date | Buyer | Sale Price | Title Company |
|---|---|---|---|
| Grammer Tonya | $220,000 | -- | |
| Davis Kevin W | $158,500 | Ata National Title Group Llc | |
| Iler Mark | $146,000 | -- | |
| Cisco | $109,900 | -- |
Mortgage History
| Date | Status | Borrower | Loan Amount |
|---|---|---|---|
| Open | Grammer Tonya | $176,000 | |
| Previous Owner | Davis Kevin W | $155,628 |
Property History
| Date | Event | Price | Change | Sq Ft Price |
|---|---|---|---|---|
| 09/30/2022 09/30/22 | Sold | $220,000 | 0.0% | $114 / Sq Ft |
| 09/03/2022 09/03/22 | Pending | -- | -- | -- |
| 08/31/2022 08/31/22 | For Sale | $220,000 | +38.8% | $114 / Sq Ft |
| 10/21/2016 10/21/16 | Sold | $158,500 | +0.6% | $82 / Sq Ft |
| 09/08/2016 09/08/16 | Pending | -- | -- | -- |
| 09/02/2016 09/02/16 | For Sale | $157,500 | -- | $81 / Sq Ft |
Tax History Compared to Growth
Tax History
| Year | Tax Paid | Tax Assessment Tax Assessment Total Assessment is a certain percentage of the fair market value that is determined by local assessors to be the total taxable value of land and additions on the property. | Land | Improvement |
|---|---|---|---|---|
| 2025 | -- | $102,600 | $0 | $0 |
| 2024 | $3,430 | $97,841 | $0 | $0 |
| 2023 | $3,652 | $86,446 | $0 | $0 |
| 2022 | $2,897 | $76,985 | $0 | $0 |
| 2021 | $3,567 | $74,737 | $0 | $0 |
| 2020 | $3,642 | $78,037 | $0 | $0 |
| 2019 | $3,627 | $81,873 | $0 | $0 |
| 2018 | $3,627 | $79,212 | $20,533 | $58,679 |
| 2017 | $2,999 | $75,088 | $0 | $0 |
| 2016 | $2,861 | $67,981 | $0 | $0 |
| 2015 | $2,662 | $64,612 | $16,406 | $48,206 |
| 2014 | $2,662 | $59,509 | $16,406 | $43,103 |
Agents Affiliated with this Home
-
John Davis

Seller's Agent in 2022
John Davis
Berkshire Hathaway HomeServices MI
(269) 808-4229
5 in this area
18 Total Sales
-

Buyer's Agent in 2022
Molly LaBelle
EXP Realty
(269) 565-3311
93 in this area
108 Total Sales
-
Tiffany Deloof-Jackman

Seller's Agent in 2016
Tiffany Deloof-Jackman
Berkshire Hathaway HomeServices Michigan Real Estate
(269) 565-3311
154 in this area
200 Total Sales
-
E
Seller Co-Listing Agent in 2016
Erica Osborne
Berkshire Hathaway HomeServices Michigan Real Estate
-
Shelly Pattison

Buyer's Agent in 2016
Shelly Pattison
RE/MAX Michigan
(269) 217-4825
16 in this area
365 Total Sales
Map
Source: Southwestern Michigan Association of REALTORS®
MLS Number: 22037581
APN: 0074-00-720-0
- 178 Ashton Highlands Dr Unit 76
- 160 Lincoln Hill Dr
- 317 Country Club Terrace
- 620 Meadow Dr
- 203 N Ridgeway Dr
- V/L Riverside Dr
- 106 Country Club Blvd
- 438 Morningside Dr
- 726 Cambridge Dr
- 142 Minges Rd E
- 504 Morningside Dr
- 173 E Hamilton Ln
- 1163 Lakeside Dr S
- 101 E Hamilton Ln
- 485 E Hamilton Ln
- 356 Golden Ave
- 115 Christy Dr
- 219 W Hamilton Ln
- 77 Christy Rd
- 0 Jennings Landing
- 817 Riverside Dr
- 819 Riverside Dr
- 815 Riverside Dr
- 114 Briarhill Dr
- 821 Riverside Dr
- 809 Riverside Dr
- 114 Briar Hill Dr
- 120 Briarhill Dr
- 120 Briar Hill Dr
- 126 Briarhill Dr
- 126 Briar Hill Dr
- 107 Briarhill Dr
- 824 Edgehill Place
- 828 Edgehill Place
- 820 Edgehill Place
- 132 Briarhill Dr
- 107 Briar Hill Dr
- 814 Edgehill Place
- 132 Briar Hill Dr
- 115 Briarhill Dr
