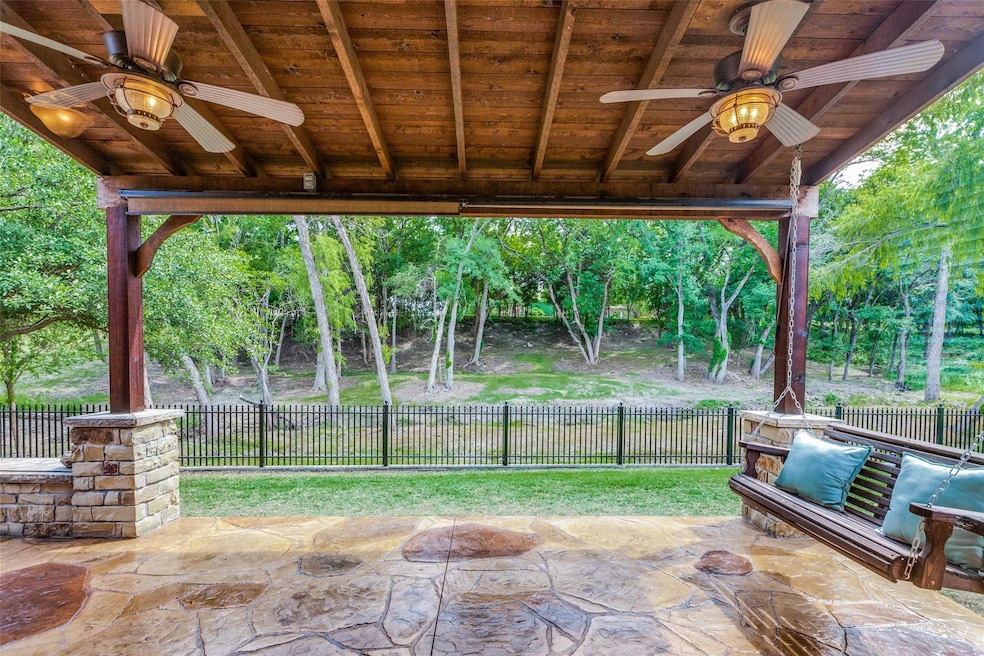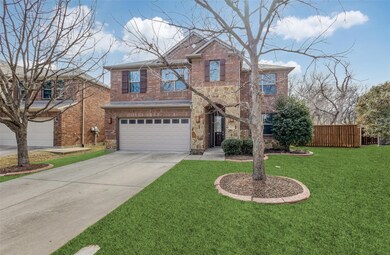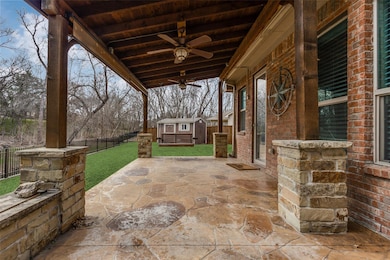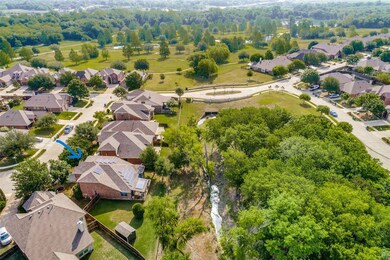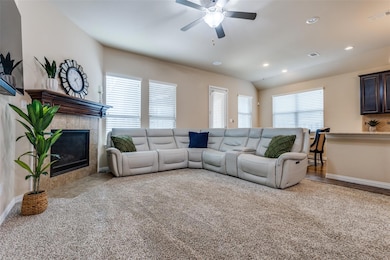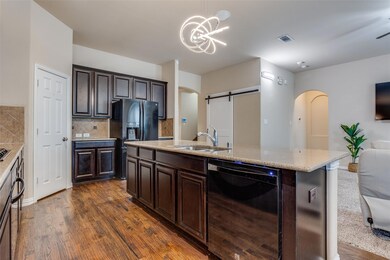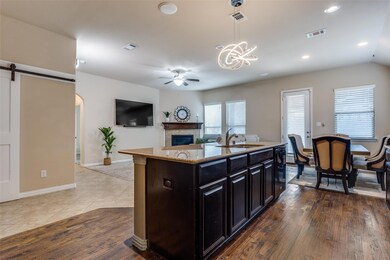
817 Rough Way McKinney, TX 75069
Greens of McKinney NeighborhoodHighlights
- Solar Power System
- Traditional Architecture
- Covered patio or porch
- Faubion Middle School Rated A-
- Wood Flooring
- 2 Car Attached Garage
About This Home
As of May 2025**Seller Offering $5000 Buyer Incentive toward Closing Costs or Upgrades** Rare Park-Like Oasis in McKinney - Discover your dream home boasting 3 bedrooms, 3 baths, and a coveted location. This exquisite property offers a stunning park-Like backyard with a premium wooded greenbelt view, appreciated from the covered stamped concrete patio. Inside, enjoy elegant wood floors throughout the dining and kitchen areas, seamlessly connecting to the living room where a cozy fireplace awaits. The kitchen shines with abundant granite countertops, a gas cooktop, breakfast bar, and included refrigerator. The home office features stylish French doors, perfect for remote work. The spacious primary suite offers serenity with its private wooded view, while upstairs presents a large game room, two bedrooms, and a full bath. Enhanced with smart home features Like a Rachio sprinkler system, owned solar panels, and an EV car charger, this property is a modern haven. The Laundry room has an attractive barn door closure while the garage features epoxy floors, utility sink and custom Elfa shelving. Enjoy the large yard space with an included storage shed. Explore connected walk and bike paths at McKinney Greens Park!
Last Agent to Sell the Property
Coldwell Banker Apex, REALTORS Brokerage Phone: 214-471-7378 License #0610293 Listed on: 01/21/2025

Home Details
Home Type
- Single Family
Est. Annual Taxes
- $7,651
Year Built
- Built in 2012
Lot Details
- 8,276 Sq Ft Lot
- Lot Dimensions are 105 x 115 x 140 x 35
- Wrought Iron Fence
- Wood Fence
- Landscaped
- Interior Lot
- Sprinkler System
- Few Trees
HOA Fees
- $58 Monthly HOA Fees
Parking
- 2 Car Attached Garage
- Front Facing Garage
- Epoxy
- Garage Door Opener
Home Design
- Traditional Architecture
- Brick Exterior Construction
- Slab Foundation
- Composition Roof
Interior Spaces
- 2,366 Sq Ft Home
- 2-Story Property
- Ceiling Fan
- Fireplace With Gas Starter
- <<energyStarQualifiedWindowsToken>>
Kitchen
- Eat-In Kitchen
- Electric Oven
- Gas Cooktop
- <<microwave>>
- Dishwasher
- Disposal
Flooring
- Wood
- Carpet
- Ceramic Tile
Bedrooms and Bathrooms
- 3 Bedrooms
Home Security
- Security System Owned
- Fire and Smoke Detector
Eco-Friendly Details
- Energy-Efficient HVAC
- Energy-Efficient Thermostat
- Solar Power System
Outdoor Features
- Covered patio or porch
- Outdoor Storage
- Rain Gutters
Schools
- Davis Malvern Elementary School
- Mckinney High School
Utilities
- Forced Air Zoned Heating and Cooling System
- Heating System Uses Natural Gas
- Gas Water Heater
- High Speed Internet
- Cable TV Available
Community Details
- Association fees include management
- Sbb Management Co Association
- Greens Of Mckinney Ph 2 Subdivision
- Greenbelt
Listing and Financial Details
- Legal Lot and Block 17 / B
- Assessor Parcel Number R913100B01701
Ownership History
Purchase Details
Home Financials for this Owner
Home Financials are based on the most recent Mortgage that was taken out on this home.Purchase Details
Purchase Details
Home Financials for this Owner
Home Financials are based on the most recent Mortgage that was taken out on this home.Purchase Details
Home Financials for this Owner
Home Financials are based on the most recent Mortgage that was taken out on this home.Similar Homes in McKinney, TX
Home Values in the Area
Average Home Value in this Area
Purchase History
| Date | Type | Sale Price | Title Company |
|---|---|---|---|
| Deed | -- | None Listed On Document | |
| Interfamily Deed Transfer | -- | None Available | |
| Vendors Lien | -- | Ctd | |
| Vendors Lien | -- | Ltic | |
| Vendors Lien | -- | Ltic |
Mortgage History
| Date | Status | Loan Amount | Loan Type |
|---|---|---|---|
| Open | $457,500 | New Conventional | |
| Previous Owner | $296,650 | New Conventional | |
| Previous Owner | $245,600 | Stand Alone First | |
| Previous Owner | $213,936 | New Conventional |
Property History
| Date | Event | Price | Change | Sq Ft Price |
|---|---|---|---|---|
| 05/01/2025 05/01/25 | Sold | -- | -- | -- |
| 03/14/2025 03/14/25 | Pending | -- | -- | -- |
| 03/04/2025 03/04/25 | Price Changed | $539,400 | 0.0% | $228 / Sq Ft |
| 02/11/2025 02/11/25 | Price Changed | $539,500 | -1.8% | $228 / Sq Ft |
| 01/21/2025 01/21/25 | For Sale | $549,500 | +0.1% | $232 / Sq Ft |
| 06/26/2023 06/26/23 | Sold | -- | -- | -- |
| 05/06/2023 05/06/23 | Pending | -- | -- | -- |
| 05/04/2023 05/04/23 | For Sale | $549,000 | +62.9% | $232 / Sq Ft |
| 06/12/2020 06/12/20 | Sold | -- | -- | -- |
| 04/18/2020 04/18/20 | Pending | -- | -- | -- |
| 03/07/2020 03/07/20 | For Sale | $337,000 | -- | $142 / Sq Ft |
Tax History Compared to Growth
Tax History
| Year | Tax Paid | Tax Assessment Tax Assessment Total Assessment is a certain percentage of the fair market value that is determined by local assessors to be the total taxable value of land and additions on the property. | Land | Improvement |
|---|---|---|---|---|
| 2023 | $8,011 | $419,979 | $132,000 | $422,428 |
| 2022 | $7,090 | $381,799 | $112,200 | $307,291 |
| 2021 | $7,371 | $347,090 | $89,760 | $257,330 |
| 2020 | $7,643 | $338,187 | $81,600 | $256,587 |
| 2019 | $7,751 | $326,070 | $81,600 | $244,470 |
| 2018 | $7,596 | $312,301 | $81,600 | $230,701 |
| 2017 | $7,297 | $300,000 | $81,600 | $218,400 |
| 2016 | $6,992 | $285,146 | $60,000 | $225,146 |
| 2015 | $5,056 | $259,606 | $60,000 | $199,606 |
Agents Affiliated with this Home
-
Susan Godfroid

Seller's Agent in 2025
Susan Godfroid
Coldwell Banker Apex, REALTORS
(214) 471-7378
2 in this area
90 Total Sales
-
Carson Campbell
C
Buyer's Agent in 2025
Carson Campbell
Krystal Womble Elite Realtors
(580) 579-9030
1 in this area
4 Total Sales
-
Brandee Escalante

Buyer's Agent in 2023
Brandee Escalante
eXp Realty
(214) 675-8545
1 in this area
728 Total Sales
-
Shea Dowell
S
Buyer Co-Listing Agent in 2023
Shea Dowell
eXp Realty
(817) 881-1358
1 in this area
24 Total Sales
-
Cheryl Brewster

Seller's Agent in 2020
Cheryl Brewster
Ebby Halliday
(214) 207-1159
13 Total Sales
Map
Source: North Texas Real Estate Information Systems (NTREIS)
MLS Number: 20806913
APN: R-9131-00B-0170-1
- 2604 Golfview Dr
- 2501 Dog Leg Trail
- 809 Max Dr
- 2616 Berry Hill
- 716 Setting Sun Trail
- 701 Setting Sun Trail
- 2804 Dog Leg Trail
- 1400 Courtland Ln
- 712 Hardwood Dr
- 3100 Taunton Way
- 916 Emerling Dr
- 913 Emerling Dr
- 841 Emerling Dr
- 0000 Wilson Creek Pkwy
- 909 Doral Cir
- 1100 Hyde Park Dr
- 1304 S Tennessee St
- 1213 S Kentucky St
- 2408 Forest Ct
- 2407 Forest Ct
