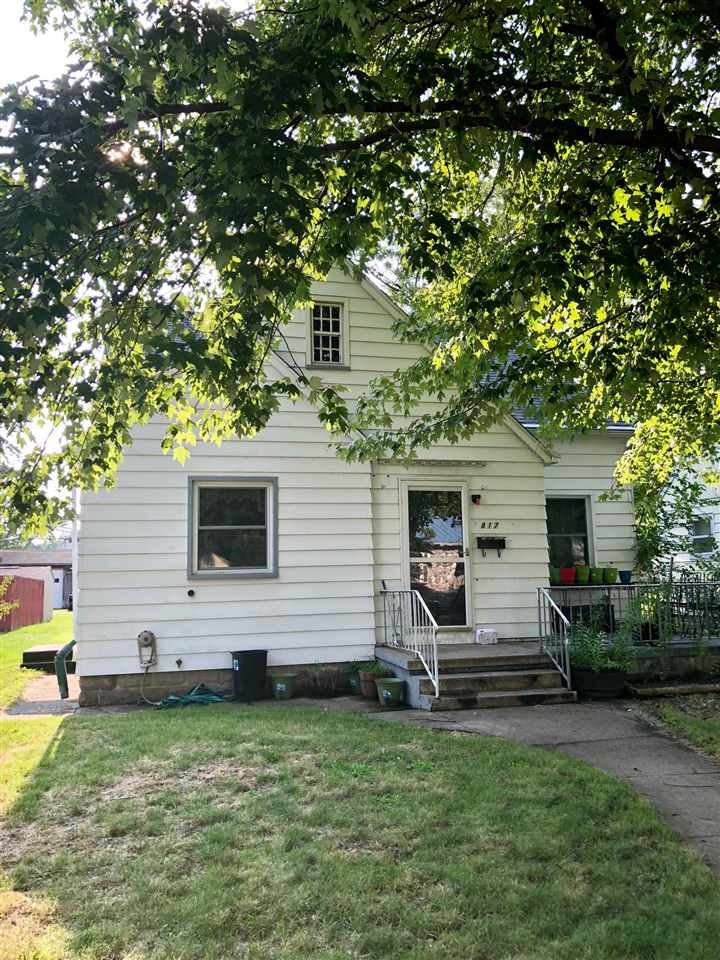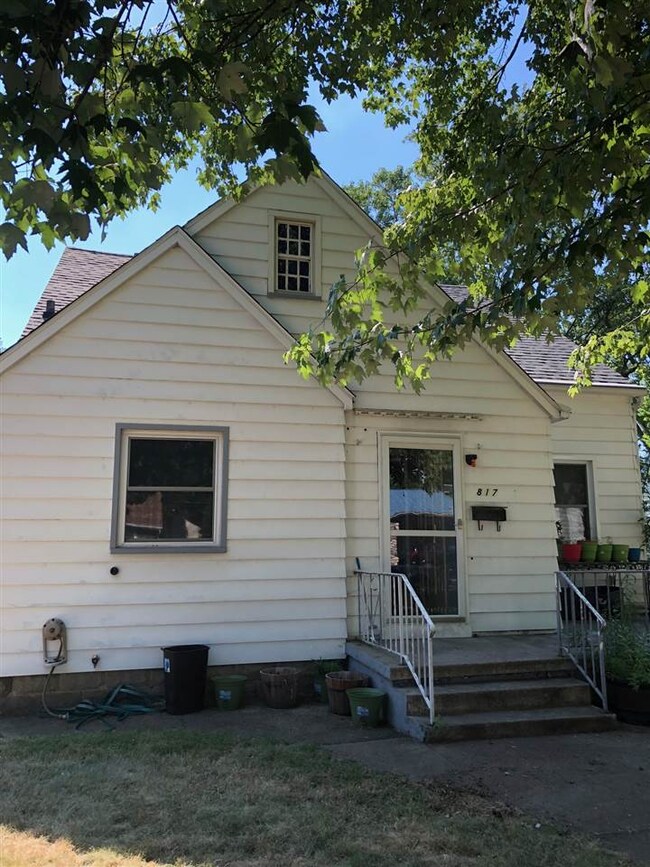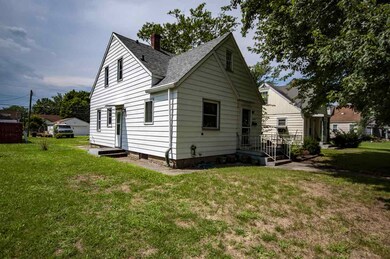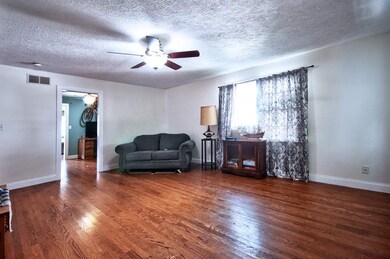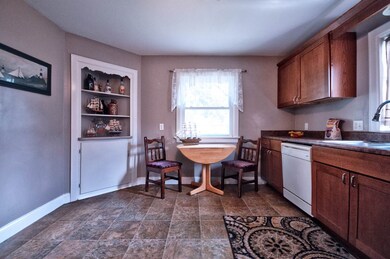
817 S 11th St Goshen, IN 46526
Estimated Value: $163,000 - $201,000
Highlights
- Wood Flooring
- Forced Air Heating System
- 3-minute walk to Water Tower Park
- 1 Car Detached Garage
- Wood Burning Fireplace
About This Home
As of September 20183 bedroom 1 bath home in Goshen available. Home is much larger than appears. Large kitchen and 2 living areas. Wood burning fireplace and hardwood floors through out most of the home. Roof is only 2 years old. Home is ready to move in to just pack your bags! Multiple offers - * *Highest and best due by 8/10/18 at 8:00pm**
Home Details
Home Type
- Single Family
Est. Annual Taxes
- $758
Year Built
- Built in 1945
Lot Details
- 5,149 Sq Ft Lot
- Lot Dimensions are 39 x 132
- Irregular Lot
Parking
- 1 Car Detached Garage
Home Design
- Brick Exterior Construction
Interior Spaces
- 1.5-Story Property
- Wood Burning Fireplace
- Wood Flooring
- Basement Fills Entire Space Under The House
- Laminate Countertops
Bedrooms and Bathrooms
- 3 Bedrooms
- 1 Full Bathroom
Location
- Suburban Location
Utilities
- Cooling System Mounted In Outer Wall Opening
- Forced Air Heating System
- Heating System Uses Gas
Listing and Financial Details
- Assessor Parcel Number 20-11-15-154-017.000-015
Ownership History
Purchase Details
Home Financials for this Owner
Home Financials are based on the most recent Mortgage that was taken out on this home.Purchase Details
Home Financials for this Owner
Home Financials are based on the most recent Mortgage that was taken out on this home.Purchase Details
Home Financials for this Owner
Home Financials are based on the most recent Mortgage that was taken out on this home.Purchase Details
Purchase Details
Purchase Details
Home Financials for this Owner
Home Financials are based on the most recent Mortgage that was taken out on this home.Purchase Details
Home Financials for this Owner
Home Financials are based on the most recent Mortgage that was taken out on this home.Purchase Details
Similar Homes in Goshen, IN
Home Values in the Area
Average Home Value in this Area
Purchase History
| Date | Buyer | Sale Price | Title Company |
|---|---|---|---|
| Frick Sean Gregory | $106,293 | Hamilton National Title | |
| Frick Sean Gregory | $106,293 | Hamilton National Title | |
| Harville Caleb | -- | Metropolitan Title | |
| Secretary Of Hud | -- | None Available | |
| 1 St Source Bank | $97,917 | None Available | |
| Carmona Jennifer L | -- | Meridian Title Corp | |
| Kintigh Max | -- | None Available | |
| Kintigh Max | -- | None Available |
Mortgage History
| Date | Status | Borrower | Loan Amount |
|---|---|---|---|
| Open | Frick Sean Gregory | $84,100 | |
| Closed | Frick Sean Gregory | $79,920 | |
| Closed | Frick Sean Gregory | $79,920 | |
| Previous Owner | Harville Caleb | $59,375 | |
| Previous Owner | Carmona Jennifer L | $88,511 |
Property History
| Date | Event | Price | Change | Sq Ft Price |
|---|---|---|---|---|
| 09/21/2018 09/21/18 | Sold | $99,900 | 0.0% | $45 / Sq Ft |
| 08/10/2018 08/10/18 | Pending | -- | -- | -- |
| 08/08/2018 08/08/18 | For Sale | $99,900 | +59.8% | $45 / Sq Ft |
| 11/21/2014 11/21/14 | Sold | $62,500 | -12.3% | $28 / Sq Ft |
| 09/04/2014 09/04/14 | Pending | -- | -- | -- |
| 07/17/2014 07/17/14 | For Sale | $71,250 | -- | $32 / Sq Ft |
Tax History Compared to Growth
Tax History
| Year | Tax Paid | Tax Assessment Tax Assessment Total Assessment is a certain percentage of the fair market value that is determined by local assessors to be the total taxable value of land and additions on the property. | Land | Improvement |
|---|---|---|---|---|
| 2024 | $2,643 | $169,300 | $10,500 | $158,800 |
| 2022 | $2,643 | $105,600 | $0 | $105,600 |
| 2021 | $3,268 | $137,000 | $10,000 | $127,000 |
| 2020 | $3,363 | $125,600 | $10,000 | $115,600 |
| 2019 | $2,498 | $100,700 | $10,000 | $90,700 |
| 2018 | $934 | $91,200 | $10,000 | $81,200 |
| 2017 | $773 | $83,300 | $10,000 | $73,300 |
| 2016 | $691 | $79,400 | $10,000 | $69,400 |
| 2014 | $859 | $84,400 | $10,000 | $74,400 |
| 2013 | $1,688 | $84,400 | $10,000 | $74,400 |
Agents Affiliated with this Home
-
Chantel Boone

Seller's Agent in 2018
Chantel Boone
RE/MAX
(574) 202-4408
231 Total Sales
-
Craig Culver

Buyer's Agent in 2018
Craig Culver
Berkshire Hathaway HomeServices Elkhart
(574) 651-5341
115 Total Sales
-
K
Seller's Agent in 2014
Kathy Elliot
Century 21 Circle
-
J
Buyer's Agent in 2014
Joy Sharp
Lewis & Lambright Inc
(260) 463-6677
Map
Source: Indiana Regional MLS
MLS Number: 201835351
APN: 20-11-15-154-017.000-015
- 1008 S 12th St
- 904 S 7th St
- 517 S 9th St
- 516 S 8th St
- 1102 S 15th St
- 1012 S Main St
- TBD Indiana 15
- 318 E Monroe St
- 1323 S 8th St
- 317 S 10th St
- 508 S 6th St
- 316 S 8th St
- 317 S 8th St
- 1517 S 11th St
- 308 E Madison St
- 307 W Plymouth Ave
- 1415 Hampton Cir
- 211 S 8th St
- 1409 Pembroke Cir
- 1425 4 Pembroke Cir
