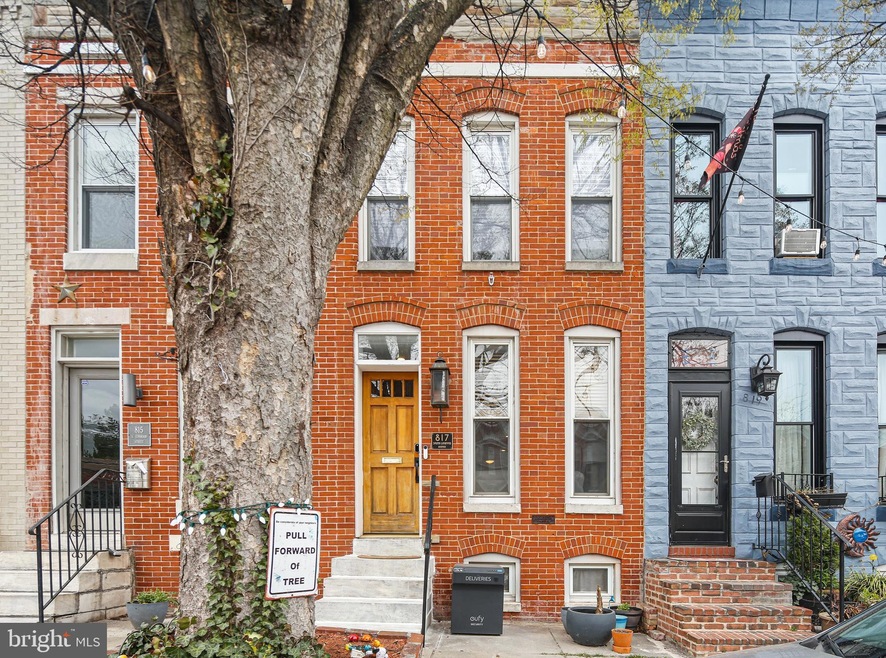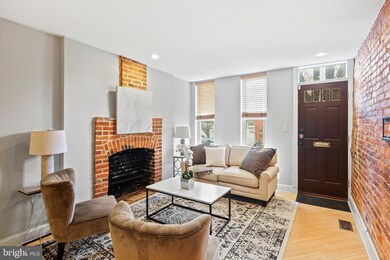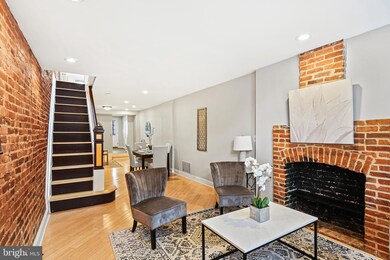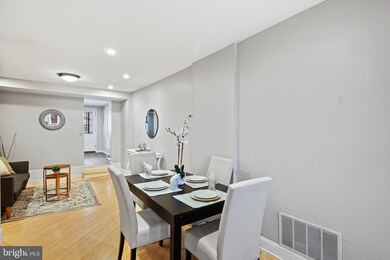
817 S Linwood Ave Baltimore, MD 21224
Canton NeighborhoodEstimated Value: $352,639 - $397,000
Highlights
- Federal Architecture
- Wood Flooring
- Stainless Steel Appliances
- Deck
- No HOA
- 1-minute walk to Canton Tot Lot
About This Home
As of May 2024Welcome to urban living at its finest in the heart of Canton! Ideally situated just a few blocks from Patterson Park to the north and O'Donnell Square Park to the south, this charming residence offers a perfect blend of modern comfort and classic elegance. As you enter the home, you're warmly greeted by natural oak flooring, exposed brick, and a decorative (sealed) fireplace. The open main level is ideal for entertaining and offers flexible spaces for dining and/or an additional seating area. Step into the sleek and stylish modern kitchen, complete with granite countertops, gleaming stainless steel appliances (LG French door refrigerator replaced in 2021), and tile backsplash. Heading upstairs, you'll find 2 sizable bedrooms. The primary (front) bedroom with exposed brick provides 2 closets and a generous en-suite full bathroom. Another full bath in the hall offers convenience for family and friends. Rounding out this level, the large second (rear) bedroom, updated with fresh paint and newer luxury vinyl plank flooring (2021), presents easy access to the rooftop deck with dazzling views of the Baltimore cityscape. The unfinished basement, which includes a full size washer and dryer, is waiting for your personal touches. As if that wasn't enough, this home also comes with a lovely brick paver parking pad, newer HVAC (2018), new water heater (2023), newer toilets (2020), keyless entry (2017), refurbished marble entry steps (2024), and a convenient SmartDrop Delivery box to keep your packages safe and secure! Book your showing today! (Please note: Door frame for rear exterior/deck was repaired on 4/8.)
Last Agent to Sell the Property
Cummings & Co. Realtors License #653015 Listed on: 03/24/2024

Townhouse Details
Home Type
- Townhome
Est. Annual Taxes
- $6,835
Year Built
- Built in 1915
Lot Details
- 840
Home Design
- Federal Architecture
- Flat Roof Shape
- Brick Exterior Construction
- Brick Foundation
- Vinyl Siding
Interior Spaces
- Property has 3 Levels
- Brick Wall or Ceiling
- Ceiling Fan
- Skylights
- Recessed Lighting
- Dining Area
Kitchen
- Gas Oven or Range
- Built-In Microwave
- Dishwasher
- Stainless Steel Appliances
- Disposal
Flooring
- Wood
- Ceramic Tile
- Luxury Vinyl Plank Tile
Bedrooms and Bathrooms
- 2 Bedrooms
- 2 Full Bathrooms
Laundry
- Dryer
- Washer
Unfinished Basement
- Connecting Stairway
- Interior Basement Entry
- Sump Pump
- Laundry in Basement
Home Security
Parking
- 1 Parking Space
- Brick Driveway
Schools
- Hampstead Hill Academy Elementary And Middle School
Utilities
- Forced Air Heating and Cooling System
- Vented Exhaust Fan
- Natural Gas Water Heater
Additional Features
- Deck
- 840 Sq Ft Lot
Listing and Financial Details
- Tax Lot 031
- Assessor Parcel Number 0301121869 031
Community Details
Overview
- No Home Owners Association
- Canton Subdivision
Security
- Carbon Monoxide Detectors
- Fire and Smoke Detector
Ownership History
Purchase Details
Home Financials for this Owner
Home Financials are based on the most recent Mortgage that was taken out on this home.Purchase Details
Purchase Details
Home Financials for this Owner
Home Financials are based on the most recent Mortgage that was taken out on this home.Purchase Details
Purchase Details
Purchase Details
Purchase Details
Purchase Details
Similar Homes in Baltimore, MD
Home Values in the Area
Average Home Value in this Area
Purchase History
| Date | Buyer | Sale Price | Title Company |
|---|---|---|---|
| Tracy Evan Paul | $367,375 | Broadview Title | |
| Sparwasser John | -- | None Listed On Document | |
| Sparwasser John B | $324,000 | Sage Title Group Llc | |
| Sutton Andrew Michael | -- | -- | |
| Sutton Andrew Michael | $360,000 | -- | |
| Kesling Zachary | $247,500 | -- | |
| Cherry Carlos W | $53,000 | -- | |
| Bohctab Ventures Inc | $35,000 | -- |
Mortgage History
| Date | Status | Borrower | Loan Amount |
|---|---|---|---|
| Previous Owner | Tracy Evan Paul | $273,531 | |
| Previous Owner | Sparwasser John | $296,291 | |
| Previous Owner | Sparwasser John B | $318,131 | |
| Previous Owner | Collins Cynthia | $303,403 |
Property History
| Date | Event | Price | Change | Sq Ft Price |
|---|---|---|---|---|
| 05/10/2024 05/10/24 | Sold | $367,375 | +2.3% | $319 / Sq Ft |
| 04/11/2024 04/11/24 | Pending | -- | -- | -- |
| 03/24/2024 03/24/24 | For Sale | $359,000 | +10.8% | $312 / Sq Ft |
| 12/31/2015 12/31/15 | Sold | $324,000 | -0.3% | $281 / Sq Ft |
| 11/16/2015 11/16/15 | Pending | -- | -- | -- |
| 11/09/2015 11/09/15 | For Sale | $324,900 | +0.3% | $282 / Sq Ft |
| 11/05/2015 11/05/15 | Off Market | $324,000 | -- | -- |
| 09/15/2015 09/15/15 | Price Changed | $324,900 | -3.0% | $282 / Sq Ft |
| 09/09/2015 09/09/15 | For Sale | $335,000 | -- | $291 / Sq Ft |
Tax History Compared to Growth
Tax History
| Year | Tax Paid | Tax Assessment Tax Assessment Total Assessment is a certain percentage of the fair market value that is determined by local assessors to be the total taxable value of land and additions on the property. | Land | Improvement |
|---|---|---|---|---|
| 2024 | $7,272 | $309,600 | $0 | $0 |
| 2023 | $6,835 | $289,600 | $100,000 | $189,600 |
| 2022 | $6,835 | $289,600 | $100,000 | $189,600 |
| 2021 | $6,835 | $289,600 | $100,000 | $189,600 |
| 2020 | $6,306 | $290,000 | $100,000 | $190,000 |
| 2019 | $5,996 | $278,133 | $0 | $0 |
| 2018 | $5,809 | $266,267 | $0 | $0 |
| 2017 | $5,667 | $254,400 | $0 | $0 |
| 2016 | $6,374 | $248,667 | $0 | $0 |
| 2015 | $6,374 | $242,933 | $0 | $0 |
| 2014 | $6,374 | $237,200 | $0 | $0 |
Agents Affiliated with this Home
-
Jacqueline Garber

Seller's Agent in 2024
Jacqueline Garber
Cummings & Co. Realtors
(443) 854-5444
4 in this area
62 Total Sales
-
Stephen Strohecker

Buyer's Agent in 2024
Stephen Strohecker
BHHS PenFed (actual)
(410) 804-1325
3 in this area
88 Total Sales
-

Seller's Agent in 2015
Laurel Lydecker
Cummings & Co Realtors
-

Seller Co-Listing Agent in 2015
Dustin McQuate
Cummings & Co Realtors
-
Kathleen Harrold

Buyer's Agent in 2015
Kathleen Harrold
Long & Foster
(410) 952-5801
141 Total Sales
Map
Source: Bright MLS
MLS Number: MDBA2118658
APN: 1869-031
- 3000 Hudson St
- 3002 Mckay Ct
- 3009 Fait Ave
- 3001 Hudson St
- 908 S Potomac St
- 912 S Decker Ave
- 801 S Streeper St
- 927 S Linwood Ave
- 713 S Decker Ave
- 3032 Dillon St
- 2931 Dillon St
- 1008 S Curley St
- 3103 Hudson St
- 642 S Decker Ave
- 633 S Curley St
- 1029 S Curley St
- 924 S Robinson St
- 935 S Kenwood Ave
- 826 S Kenwood Ave
- 3101 Foster Ave
- 817 S Linwood Ave
- 815 S Linwood Ave
- 819 S Linwood Ave
- 823 S Linwood Ave
- 825 S Linwood Ave
- 829 S Linwood Ave
- 2903 Fait Ave
- 2907 Fait Ave
- 2909 Fait Ave
- 804 S Curley St
- 802 S Curley St
- 806 S Curley St
- 800 S Curley St
- 808 S Curley St
- 831 S Linwood Ave
- 2911 Fait Ave
- 810 S Curley St
- 2913 Fait Ave
- 812 S Curley St
- 833 S Linwood Ave





