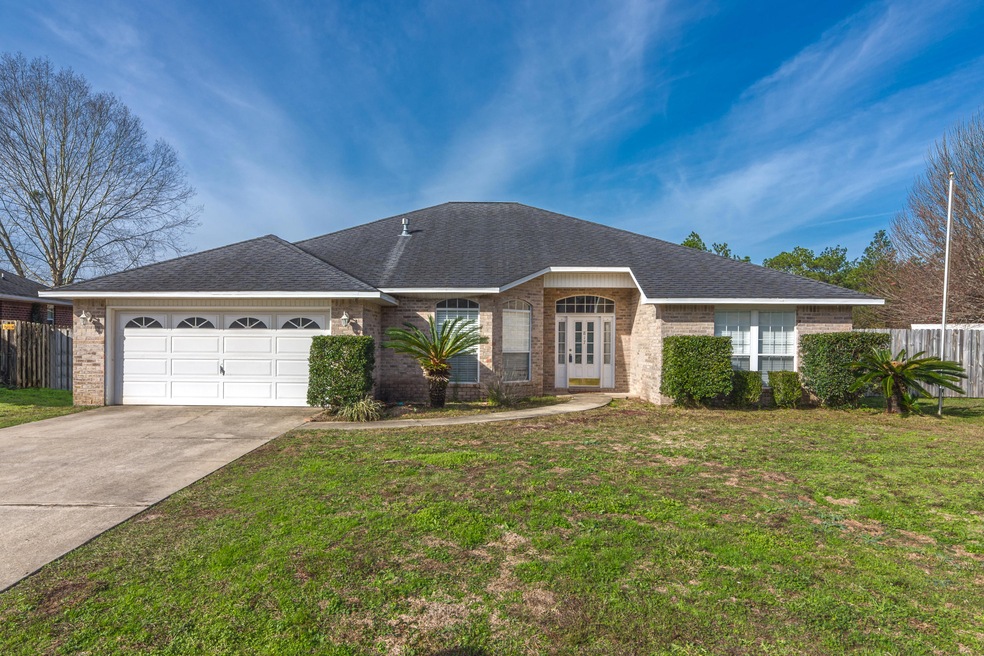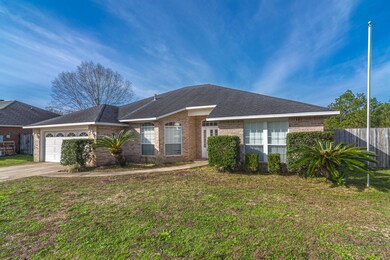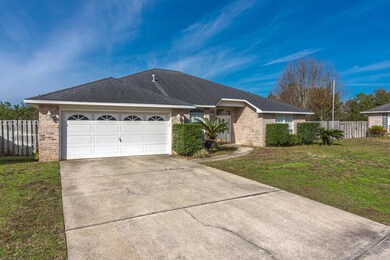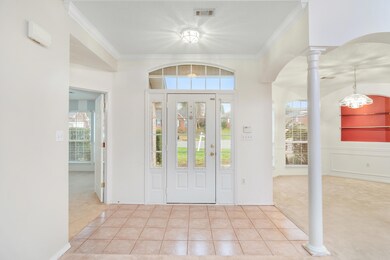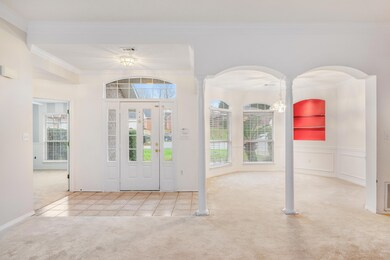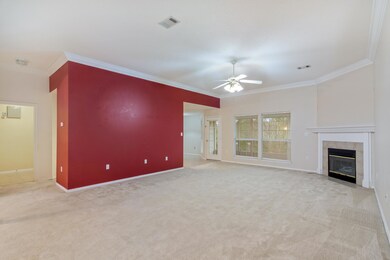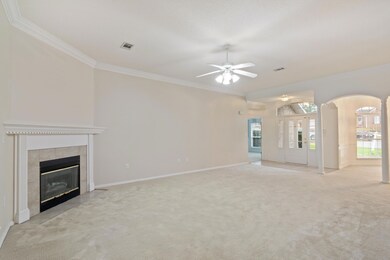
817 Travis Ct Crestview, FL 32536
Estimated Value: $316,000 - $344,000
Highlights
- RV Access or Parking
- Vaulted Ceiling
- Walk-In Pantry
- Contemporary Architecture
- Screened Porch
- Breakfast Room
About This Home
As of March 2020Looking for a Large home in South Crestview? Come check out this beauty. Pull up to this all Brick home, park in the FLAT driveway at the cul-de-sac end of a quiet street. Sidelight front door and Extra high ceilings greet you. 4 spacious bedrooms, featuring carpet and ceiling fans. The master is HUGE and master bath is complete with a romantic tub, separate shower, dual separate vanities, tiled floors, and a ginormous walk-in closet. The heart of the home kitchen brings a chef's dream with gas stove, deep sink, loads of counter and cabinet space, and a 5 foot pantry! The kitchen opens to a bonus breakfast nook, or take your coffee out in the serene screened porch overlooking green space, with a view to boot! 2 car garage, and seated on over 1/3 fenced acre with privacy abounding.
Home Details
Home Type
- Single Family
Est. Annual Taxes
- $3,463
Year Built
- Built in 2002
Lot Details
- 0.36 Acre Lot
- Lot Dimensions are 50x206x201x116
- Cul-De-Sac
- Back Yard Fenced
- Chain Link Fence
- Interior Lot
- Irregular Lot
- Sprinkler System
- Cleared Lot
- Property is zoned City, Resid Single Family
Parking
- 2 Car Attached Garage
- Automatic Garage Door Opener
- RV Access or Parking
Home Design
- Contemporary Architecture
- Brick Exterior Construction
- Dimensional Roof
- Ridge Vents on the Roof
- Composition Shingle Roof
- Vinyl Siding
- Vinyl Trim
Interior Spaces
- 2,218 Sq Ft Home
- 1-Story Property
- Crown Molding
- Vaulted Ceiling
- Ceiling Fan
- Recessed Lighting
- Gas Fireplace
- Double Pane Windows
- Window Treatments
- Living Room
- Breakfast Room
- Dining Room
- Screened Porch
- Pull Down Stairs to Attic
- Fire and Smoke Detector
Kitchen
- Breakfast Bar
- Walk-In Pantry
- Gas Oven or Range
- Self-Cleaning Oven
- Microwave
- Ice Maker
- Dishwasher
Flooring
- Wall to Wall Carpet
- Tile
- Vinyl
Bedrooms and Bathrooms
- 4 Bedrooms
- Split Bedroom Floorplan
- En-Suite Primary Bedroom
- 2 Full Bathrooms
- Dual Vanity Sinks in Primary Bathroom
- Separate Shower in Primary Bathroom
- Garden Bath
Laundry
- Laundry Room
- Exterior Washer Dryer Hookup
Schools
- Northwood Elementary School
- Shoal River Middle School
- Crestview High School
Utilities
- Central Heating and Cooling System
- Heating System Uses Natural Gas
- Gas Water Heater
- Septic Tank
- Phone Available
Community Details
- Antioch Estates S/D 3 Subdivision
Listing and Financial Details
- Assessor Parcel Number 35-3N-24-0103-000C-0050
Ownership History
Purchase Details
Purchase Details
Home Financials for this Owner
Home Financials are based on the most recent Mortgage that was taken out on this home.Purchase Details
Home Financials for this Owner
Home Financials are based on the most recent Mortgage that was taken out on this home.Purchase Details
Home Financials for this Owner
Home Financials are based on the most recent Mortgage that was taken out on this home.Similar Homes in Crestview, FL
Home Values in the Area
Average Home Value in this Area
Purchase History
| Date | Buyer | Sale Price | Title Company |
|---|---|---|---|
| Beckwith Richard Lee | -- | Accommodation | |
| Beckwith Richard L | $225,000 | Pratt Aycock Title Llc | |
| Cazarez Jose E | $197,000 | Old South Land Title | |
| Kilpatrick Bobby E | $139,200 | Lawyers Title Agency Of The |
Mortgage History
| Date | Status | Borrower | Loan Amount |
|---|---|---|---|
| Open | Beckwith Richard L | $213,750 | |
| Previous Owner | Cazarez Jose E | $201,235 | |
| Previous Owner | Kilpatrick Kimberly J | $10,000 | |
| Previous Owner | Kilpatrick Bobby E | $60,001 |
Property History
| Date | Event | Price | Change | Sq Ft Price |
|---|---|---|---|---|
| 03/05/2020 03/05/20 | Sold | $225,000 | 0.0% | $101 / Sq Ft |
| 02/05/2020 02/05/20 | Pending | -- | -- | -- |
| 01/31/2020 01/31/20 | For Sale | $225,000 | +14.2% | $101 / Sq Ft |
| 09/11/2014 09/11/14 | Sold | $197,000 | 0.0% | $89 / Sq Ft |
| 08/13/2014 08/13/14 | Pending | -- | -- | -- |
| 04/30/2014 04/30/14 | For Sale | $197,000 | -- | $89 / Sq Ft |
Tax History Compared to Growth
Tax History
| Year | Tax Paid | Tax Assessment Tax Assessment Total Assessment is a certain percentage of the fair market value that is determined by local assessors to be the total taxable value of land and additions on the property. | Land | Improvement |
|---|---|---|---|---|
| 2024 | $3,463 | $263,259 | -- | -- |
| 2023 | $3,463 | $255,591 | $0 | $0 |
| 2022 | $3,366 | $248,147 | $28,835 | $219,312 |
| 2021 | $3,216 | $192,024 | $27,446 | $164,578 |
| 2020 | $1,920 | $155,060 | $0 | $0 |
| 2019 | $1,884 | $151,574 | $0 | $0 |
| 2018 | $1,855 | $148,748 | $0 | $0 |
| 2017 | $1,830 | $145,689 | $0 | $0 |
| 2016 | $1,778 | $142,692 | $0 | $0 |
| 2015 | $1,805 | $141,700 | $0 | $0 |
| 2014 | $1,700 | $140,325 | $0 | $0 |
Agents Affiliated with this Home
-
Katie Morse

Seller's Agent in 2020
Katie Morse
Spence Properties
(850) 374-0552
164 Total Sales
-
Adam Bazzell
A
Buyer's Agent in 2020
Adam Bazzell
Compass
42 Total Sales
-
Dawn Hughes

Seller's Agent in 2014
Dawn Hughes
ERA American Real Estate
(850) 651-2454
46 Total Sales
-
J
Seller Co-Listing Agent in 2014
J David Hughes
ERA American Real Estate
26 Total Sales
-
Tim Norris
T
Buyer's Agent in 2014
Tim Norris
Century 21 AllPoints Realty
(850) 830-8900
20 Total Sales
Map
Source: Emerald Coast Association of REALTORS®
MLS Number: 836548
APN: 35-3N-24-0103-000C-0050
- 416 Swift Fox Run
- 730 Denise Dr
- 304 Grey Fox Cir
- 208 Foxchase Way
- 515 Vulpes Sanctuary Loop
- 664 Brunson St
- 516 Vulpes Sanctuary Loop
- 238 Foxchase Way
- 614 Red Fern Rd
- 336 Egan Dr
- 316 Egan Dr
- 4850 Orlimar St
- 513 Pheasant Trail
- 546 Tikell Dr
- 109 Eagle Dr
- 618 Territory Ln
- 5130 Whitehurst Ln
- 5200 Whitehurst Ln
- 5205 Whitehurst Ln
- 115 Williams Way
- 817 Travis Ct
- 819 Travis Ct
- 815 Travis Ct
- 820 Travis Ct
- 813 Travis Ct
- 818 Travis Ct
- 816 Travis Ct
- 811 Travis Ct
- 814 Travis Ct
- 923 Maracel Loop
- 812 Travis Ct
- 809 Travis Ct
- 921 Maracel Loop
- 919 Maracel Loop
- 810 Travis Ct
- 925 Maracel Loop
- 917 Maracel Loop
- 408 Swift Fox Run
- 406 Swift Fox Run
- 410 Swift Fox Run Unit 5Q
