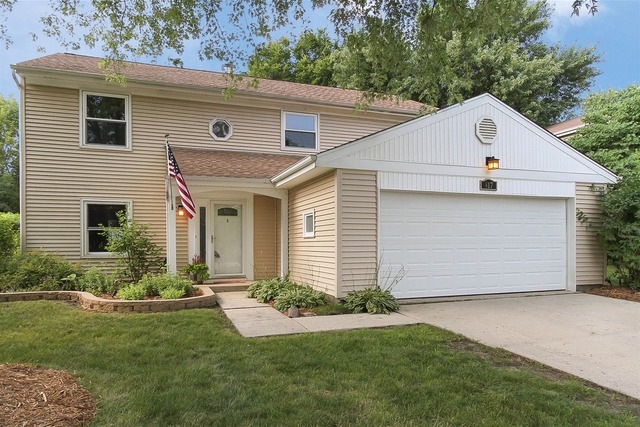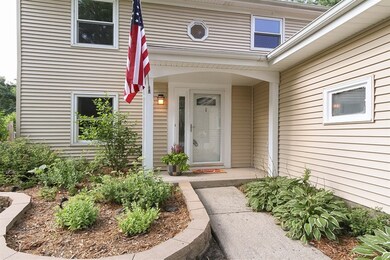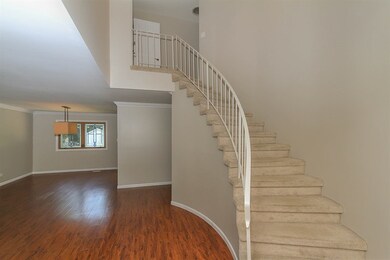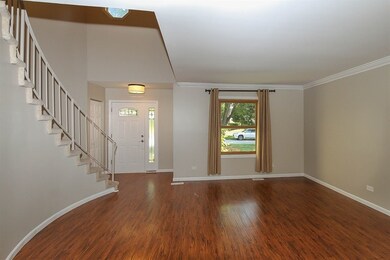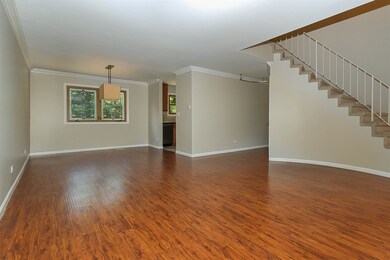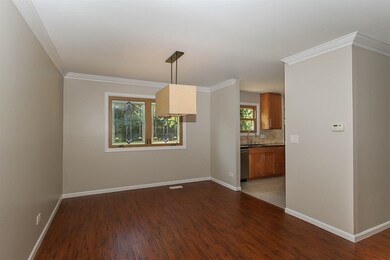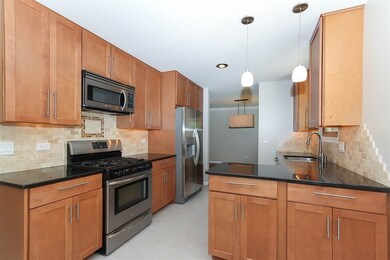
817 W Appletree Ln Bartlett, IL 60103
South Tri Village NeighborhoodHighlights
- Vaulted Ceiling
- Traditional Architecture
- Attached Garage
- Bartlett High School Rated A-
- Whirlpool Bathtub
- Breakfast Bar
About This Home
As of December 2024Your guests will be impressed from the moment they enter the Two Story Foyer with Winding Staircase. Everything has been done for you. Fresh Paint-Beautiful Flooring-Remodeled Kitchen with Stainless Appliances-3 FULL Updated Bathrooms-Custom Lighting. The Bigger-Better Master Bedroom has a 10x8 Walk-in Closet complete with built ins. Updates include..Vinyl Siding-Newer Windows and Doors. The Roof- Baths-Kitchen-Laminate Floors-Water Softener-H20-Garage Door-A/C all since '09. The HUGE Fenced Yard backs to a tree lined dedicated right of way for additional privacy. All this plus a Shed for storage and a Fire Pit for outdoor entertaining. CURB APPEAL and CONDITION are a 10+
Last Agent to Sell the Property
REMAX Legends License #471007698 Listed on: 07/28/2016

Home Details
Home Type
- Single Family
Est. Annual Taxes
- $8,948
Year Built
- 1980
Parking
- Attached Garage
- Garage Door Opener
- Driveway
- Garage Is Owned
Home Design
- Traditional Architecture
- Slab Foundation
- Vinyl Siding
Interior Spaces
- Vaulted Ceiling
- Wood Burning Fireplace
- Laminate Flooring
Kitchen
- Breakfast Bar
- Oven or Range
- Microwave
- Dishwasher
- Disposal
Bedrooms and Bathrooms
- Primary Bathroom is a Full Bathroom
- Bathroom on Main Level
- Whirlpool Bathtub
- Separate Shower
- Solar Tube
Laundry
- Laundry on main level
- Dryer
- Washer
Outdoor Features
- Patio
- Fire Pit
Utilities
- Forced Air Heating and Cooling System
- Heating System Uses Gas
Listing and Financial Details
- Homeowner Tax Exemptions
Ownership History
Purchase Details
Home Financials for this Owner
Home Financials are based on the most recent Mortgage that was taken out on this home.Purchase Details
Home Financials for this Owner
Home Financials are based on the most recent Mortgage that was taken out on this home.Purchase Details
Home Financials for this Owner
Home Financials are based on the most recent Mortgage that was taken out on this home.Purchase Details
Home Financials for this Owner
Home Financials are based on the most recent Mortgage that was taken out on this home.Purchase Details
Purchase Details
Home Financials for this Owner
Home Financials are based on the most recent Mortgage that was taken out on this home.Similar Homes in Bartlett, IL
Home Values in the Area
Average Home Value in this Area
Purchase History
| Date | Type | Sale Price | Title Company |
|---|---|---|---|
| Warranty Deed | $415,000 | Chicago Title | |
| Warranty Deed | $415,000 | Chicago Title | |
| Warranty Deed | $304,500 | Chicago Title | |
| Warranty Deed | $279,000 | Git | |
| Warranty Deed | $275,000 | First American Title | |
| Warranty Deed | $238,000 | None Available | |
| Warranty Deed | $287,500 | Premier Title |
Mortgage History
| Date | Status | Loan Amount | Loan Type |
|---|---|---|---|
| Previous Owner | $332,000 | New Conventional | |
| Previous Owner | $289,275 | New Conventional | |
| Previous Owner | $273,847 | FHA | |
| Previous Owner | $220,000 | Purchase Money Mortgage | |
| Previous Owner | $75,000 | Unknown | |
| Previous Owner | $57,500 | Stand Alone Second | |
| Previous Owner | $230,000 | Purchase Money Mortgage | |
| Previous Owner | $57,500 | Stand Alone Second | |
| Previous Owner | $130,000 | Unknown | |
| Previous Owner | $40,000 | Credit Line Revolving | |
| Previous Owner | $138,060 | Unknown | |
| Previous Owner | $22,000 | Unknown |
Property History
| Date | Event | Price | Change | Sq Ft Price |
|---|---|---|---|---|
| 12/05/2024 12/05/24 | Sold | $415,000 | +3.8% | $198 / Sq Ft |
| 10/01/2024 10/01/24 | Pending | -- | -- | -- |
| 09/18/2024 09/18/24 | Price Changed | $399,990 | -1.2% | $191 / Sq Ft |
| 08/22/2024 08/22/24 | For Sale | $405,000 | +33.0% | $193 / Sq Ft |
| 08/09/2019 08/09/19 | Sold | $304,500 | -4.5% | $145 / Sq Ft |
| 07/15/2019 07/15/19 | Pending | -- | -- | -- |
| 03/20/2019 03/20/19 | Price Changed | $319,000 | -0.3% | $152 / Sq Ft |
| 11/02/2018 11/02/18 | Price Changed | $320,000 | -1.5% | $153 / Sq Ft |
| 10/07/2018 10/07/18 | For Sale | $325,000 | +16.5% | $155 / Sq Ft |
| 09/15/2016 09/15/16 | Sold | $278,900 | 0.0% | $133 / Sq Ft |
| 08/03/2016 08/03/16 | Pending | -- | -- | -- |
| 07/28/2016 07/28/16 | For Sale | $278,900 | -- | $133 / Sq Ft |
Tax History Compared to Growth
Tax History
| Year | Tax Paid | Tax Assessment Tax Assessment Total Assessment is a certain percentage of the fair market value that is determined by local assessors to be the total taxable value of land and additions on the property. | Land | Improvement |
|---|---|---|---|---|
| 2024 | $8,948 | $118,674 | $33,441 | $85,233 |
| 2023 | $8,214 | $107,670 | $30,340 | $77,330 |
| 2022 | $8,220 | $100,070 | $28,200 | $71,870 |
| 2021 | $7,983 | $95,000 | $26,770 | $68,230 |
| 2020 | $7,788 | $92,150 | $25,970 | $66,180 |
| 2019 | $7,681 | $88,860 | $25,040 | $63,820 |
| 2018 | $7,557 | $85,030 | $23,960 | $61,070 |
| 2017 | $7,339 | $81,640 | $23,000 | $58,640 |
| 2016 | $7,193 | $77,980 | $21,970 | $56,010 |
| 2015 | $7,174 | $73,820 | $20,800 | $53,020 |
| 2014 | $6,422 | $69,490 | $20,270 | $49,220 |
| 2013 | $7,711 | $71,160 | $20,760 | $50,400 |
Agents Affiliated with this Home
-

Seller's Agent in 2024
Jennifer Crowe
Baird Warner
(708) 724-4815
1 in this area
72 Total Sales
-

Buyer's Agent in 2024
Rosa Bueno
United Real Estate - Chicago
(630) 222-1534
11 in this area
156 Total Sales
-
M
Seller's Agent in 2019
Mary Jo Daly
The McDonald Group
(773) 908-9416
10 Total Sales
-
L
Buyer's Agent in 2019
Lizette Delgado
Coldwell Banker Realty
-

Seller's Agent in 2016
Mary McFarland
REMAX Legends
(630) 632-7753
11 in this area
56 Total Sales
-

Buyer's Agent in 2016
George Carlson
Conversion Specialists, Inc
(847) 721-6956
2 in this area
86 Total Sales
Map
Source: Midwest Real Estate Data (MRED)
MLS Number: MRD09301074
APN: 01-10-309-036
- 1204 Driftwood Ln
- 1201 Pinetree Ln
- 1157 Pinetree Ln
- 5N444 S Bartlett Rd
- 1184 Princeton Dr
- 1061 Martingale Dr
- 1024 Confederation Dr
- 750 Evergreen Ln
- 1036 Georgian Place
- 996 Congress Dr
- 1151 Struckman Blvd
- 1542 Wood Creek Trail
- 1267 Churchill Rd
- 610 Catalpa Ln
- 624 Catalpa Ln
- 1016 Hummingbird Way Unit 21
- 1450 Anvil Ct
- 152 Orchards Pass Unit 32E
- 1344 Saddlebrook Rd
- 29W725 Army Trail Rd
