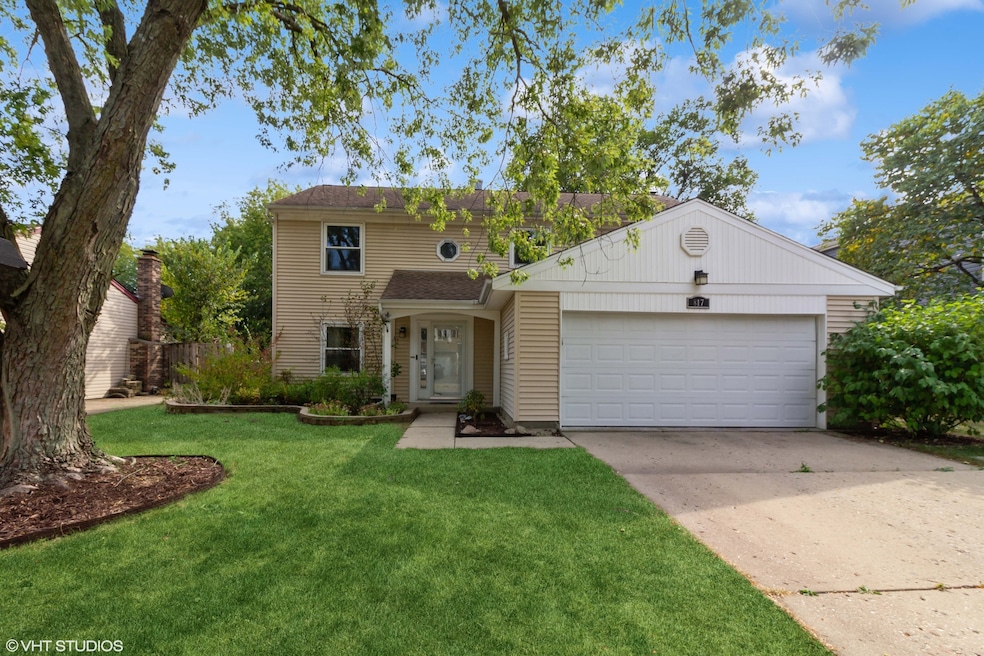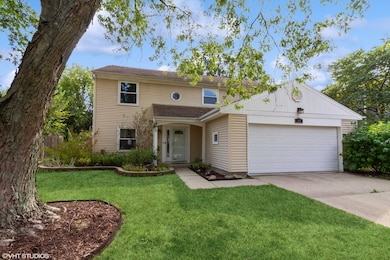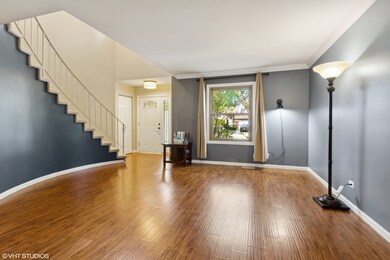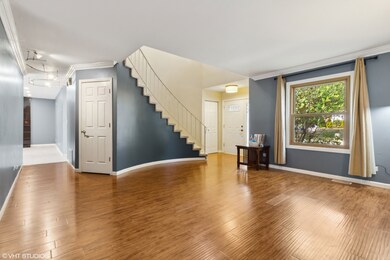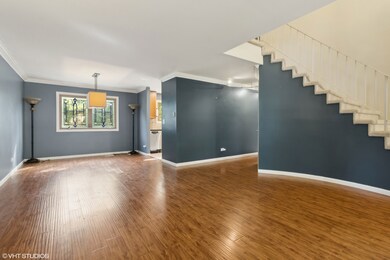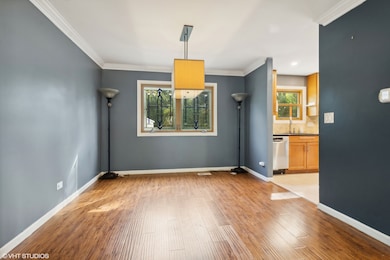
817 W Appletree Ln Bartlett, IL 60103
South Tri Village NeighborhoodHighlights
- Property is near a park
- Vaulted Ceiling
- Whirlpool Bathtub
- Bartlett High School Rated A-
- Traditional Architecture
- Formal Dining Room
About This Home
As of December 2024Gorgeous 2 story home with 4 bedrooms and 3 full baths in need of new owners. A True Turn-key home with NO HOA, a Beautiful and impressive entry welcome you from the moment you walk in with a with Winding Staircase. The main level includes a large living room dining room combination or a children's play area that leads to a large recently renovated Kitchen with Stainless Appliances, backsplash, stone countertops and exterior patio slider that leads to large fenced in yard. Fenced in yard includes, shed, planters, grill, firepit, with 3 gates for easy entry into the private yard. Looking for some quiet time head upstairs to 4 generous sized bedrooms. The primary bedroom has a 10x8 Walk-in Closet complete with custom built ins and attached private primary bathroom. Current office work from home area on second level includes built in shelving. All kitchen appliances and washer/dryer included in the sale. This home is conveniently located just a few minutes' walk from the Apple Orchard Golf Course, Sunrise and Sunset Park, Tennis and pickleball courts, and Bartlett Park District. Quick Close Possible move into your new home and let fall begin.
Last Agent to Sell the Property
Baird & Warner Real Estate License #475164764 Listed on: 08/22/2024

Home Details
Home Type
- Single Family
Est. Annual Taxes
- $8,022
Year Built
- Built in 1980
Lot Details
- 9,100 Sq Ft Lot
- Lot Dimensions are 65 x 140
- Paved or Partially Paved Lot
Parking
- 2 Car Attached Garage
- Garage Door Opener
- Driveway
- Parking Space is Owned
Home Design
- Traditional Architecture
- Slab Foundation
- Vinyl Siding
Interior Spaces
- 2,098 Sq Ft Home
- 2-Story Property
- Vaulted Ceiling
- Wood Burning Fireplace
- Family Room with Fireplace
- Living Room
- Formal Dining Room
Kitchen
- Range
- Microwave
- Dishwasher
Flooring
- Carpet
- Laminate
- Ceramic Tile
Bedrooms and Bathrooms
- 4 Bedrooms
- 4 Potential Bedrooms
- Bathroom on Main Level
- 3 Full Bathrooms
- Whirlpool Bathtub
- Separate Shower
Laundry
- Laundry Room
- Laundry on main level
- Dryer
- Washer
Outdoor Features
- Patio
- Shed
Location
- Property is near a park
Schools
- Sycamore Trails Elementary Schoo
- East View Middle School
- Bartlett High School
Utilities
- Central Air
- Heating System Uses Natural Gas
Community Details
- Apple Orchard Subdivision, Dorchester Floorplan
Listing and Financial Details
- Homeowner Tax Exemptions
Ownership History
Purchase Details
Home Financials for this Owner
Home Financials are based on the most recent Mortgage that was taken out on this home.Purchase Details
Home Financials for this Owner
Home Financials are based on the most recent Mortgage that was taken out on this home.Purchase Details
Home Financials for this Owner
Home Financials are based on the most recent Mortgage that was taken out on this home.Purchase Details
Home Financials for this Owner
Home Financials are based on the most recent Mortgage that was taken out on this home.Purchase Details
Purchase Details
Home Financials for this Owner
Home Financials are based on the most recent Mortgage that was taken out on this home.Similar Homes in the area
Home Values in the Area
Average Home Value in this Area
Purchase History
| Date | Type | Sale Price | Title Company |
|---|---|---|---|
| Warranty Deed | $415,000 | Chicago Title | |
| Warranty Deed | $415,000 | Chicago Title | |
| Warranty Deed | $304,500 | Chicago Title | |
| Warranty Deed | $279,000 | Git | |
| Warranty Deed | $275,000 | First American Title | |
| Warranty Deed | $238,000 | None Available | |
| Warranty Deed | $287,500 | Premier Title |
Mortgage History
| Date | Status | Loan Amount | Loan Type |
|---|---|---|---|
| Previous Owner | $332,000 | New Conventional | |
| Previous Owner | $289,275 | New Conventional | |
| Previous Owner | $273,847 | FHA | |
| Previous Owner | $220,000 | Purchase Money Mortgage | |
| Previous Owner | $75,000 | Unknown | |
| Previous Owner | $57,500 | Stand Alone Second | |
| Previous Owner | $230,000 | Purchase Money Mortgage | |
| Previous Owner | $57,500 | Stand Alone Second | |
| Previous Owner | $130,000 | Unknown | |
| Previous Owner | $40,000 | Credit Line Revolving | |
| Previous Owner | $138,060 | Unknown | |
| Previous Owner | $22,000 | Unknown |
Property History
| Date | Event | Price | Change | Sq Ft Price |
|---|---|---|---|---|
| 12/05/2024 12/05/24 | Sold | $415,000 | +3.8% | $198 / Sq Ft |
| 10/01/2024 10/01/24 | Pending | -- | -- | -- |
| 09/18/2024 09/18/24 | Price Changed | $399,990 | -1.2% | $191 / Sq Ft |
| 08/22/2024 08/22/24 | For Sale | $405,000 | +33.0% | $193 / Sq Ft |
| 08/09/2019 08/09/19 | Sold | $304,500 | -4.5% | $145 / Sq Ft |
| 07/15/2019 07/15/19 | Pending | -- | -- | -- |
| 03/20/2019 03/20/19 | Price Changed | $319,000 | -0.3% | $152 / Sq Ft |
| 11/02/2018 11/02/18 | Price Changed | $320,000 | -1.5% | $153 / Sq Ft |
| 10/07/2018 10/07/18 | For Sale | $325,000 | +16.5% | $155 / Sq Ft |
| 09/15/2016 09/15/16 | Sold | $278,900 | 0.0% | $133 / Sq Ft |
| 08/03/2016 08/03/16 | Pending | -- | -- | -- |
| 07/28/2016 07/28/16 | For Sale | $278,900 | -- | $133 / Sq Ft |
Tax History Compared to Growth
Tax History
| Year | Tax Paid | Tax Assessment Tax Assessment Total Assessment is a certain percentage of the fair market value that is determined by local assessors to be the total taxable value of land and additions on the property. | Land | Improvement |
|---|---|---|---|---|
| 2023 | $8,214 | $107,670 | $30,340 | $77,330 |
| 2022 | $8,220 | $100,070 | $28,200 | $71,870 |
| 2021 | $7,983 | $95,000 | $26,770 | $68,230 |
| 2020 | $7,788 | $92,150 | $25,970 | $66,180 |
| 2019 | $7,681 | $88,860 | $25,040 | $63,820 |
| 2018 | $7,557 | $85,030 | $23,960 | $61,070 |
| 2017 | $7,339 | $81,640 | $23,000 | $58,640 |
| 2016 | $7,193 | $77,980 | $21,970 | $56,010 |
| 2015 | $7,174 | $73,820 | $20,800 | $53,020 |
| 2014 | $6,422 | $69,490 | $20,270 | $49,220 |
| 2013 | $7,711 | $71,160 | $20,760 | $50,400 |
Agents Affiliated with this Home
-
J
Seller's Agent in 2024
Jennifer Crowe
Baird Warner
-
R
Buyer's Agent in 2024
Rosa Bueno
United Real Estate - Chicago
-
M
Seller's Agent in 2019
Mary Jo Daly
The McDonald Group
-
L
Buyer's Agent in 2019
Lizette Delgado
Coldwell Banker Realty
-
M
Seller's Agent in 2016
Mary McFarland
REMAX Legends
-
G
Buyer's Agent in 2016
George Carlson
Conversion Specialists, Inc
Map
Source: Midwest Real Estate Data (MRED)
MLS Number: 12144678
APN: 01-10-309-036
- 1204 Driftwood Ln
- 1201 Pinetree Ln
- 1157 Pinetree Ln
- 5N444 S Bartlett Rd
- 1184 Princeton Dr
- 1061 Martingale Dr
- 1024 Confederation Dr
- 750 Evergreen Ln
- 996 Congress Dr
- 1036 Georgian Place
- 1151 Struckman Blvd
- 1542 Wood Creek Trail
- 1267 Churchill Rd
- 1005 Georgian Place Unit 1005
- 610 Catalpa Ln
- 624 Catalpa Ln
- 1450 Anvil Ct
- 1016 Hummingbird Way Unit 21
- 152 Orchards Pass Unit 32E
- 1344 Saddlebrook Rd
