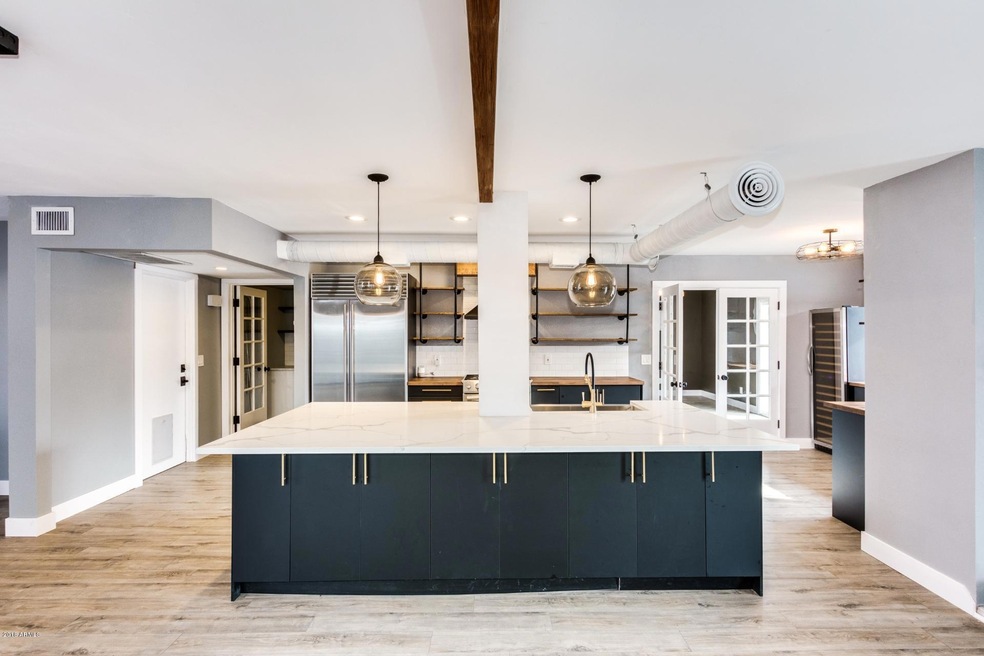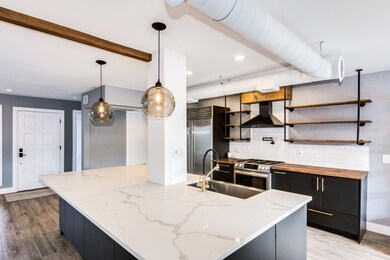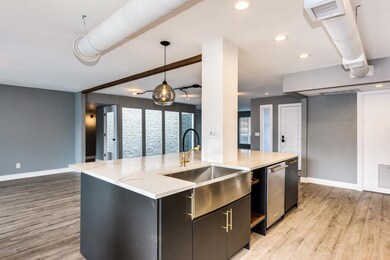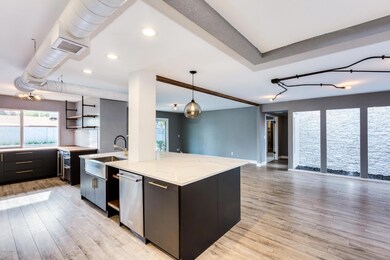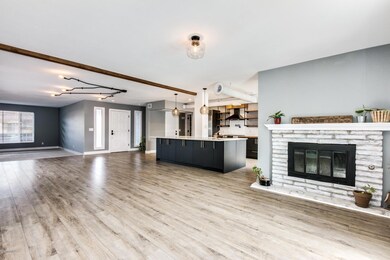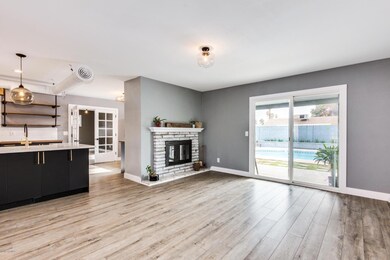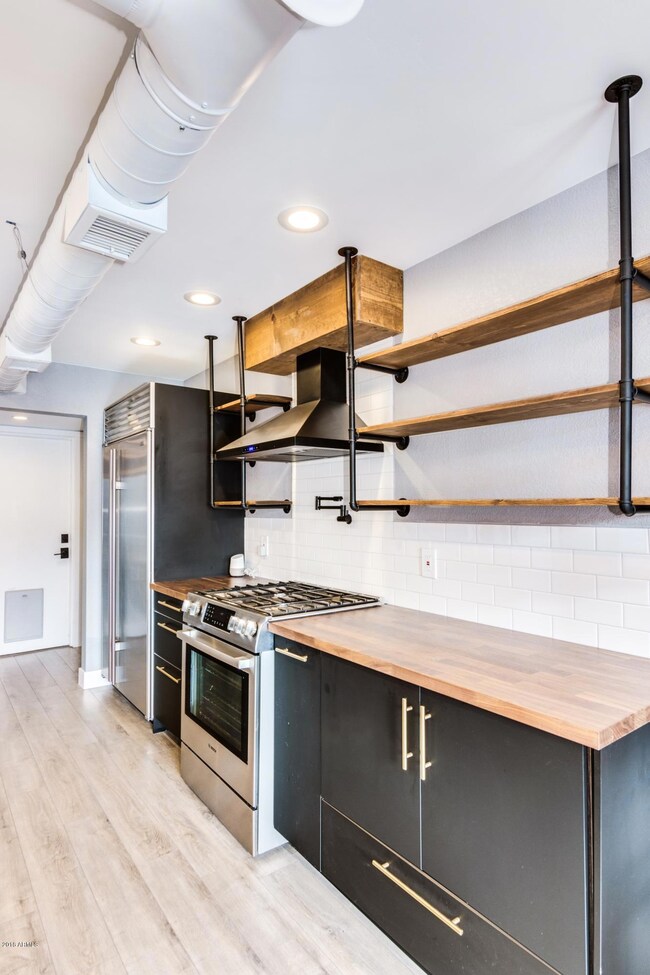
817 W Port au Prince Ln Phoenix, AZ 85023
Moon Valley NeighborhoodHighlights
- Golf Course Community
- Private Pool
- Mountain View
- Thunderbird High School Rated A-
- 0.23 Acre Lot
- Private Yard
About This Home
As of March 2019This home has been completely and tastefully updated with current design elements. As you walk in you'll notice the bright and open floor plan with custom color scheme, brand new flooring and atrium off the kitchen. The chefs kitchen is complete with stylish cabinetry with soft close drawers/doors, oversized island and high end stainless steel appliances that include Sub-Zero, Bosch and Kitchenaid. The large Master bedroom has a walk-in closet and ensuite bath is complete with double sink vanity, walk in shower and private exit to the backyard. Bedrooms 2 & 3 are oversized with new carpet and bedroom 4 has a walk-in closet and a private entrance. Enjoy your outdoor space entertaining, relaxing by the pool and mountain views. This gem is just over a mile to MV Country Club as well.
Last Agent to Sell the Property
Shawn Robson
Berkshire Hathaway HomeServices Arizona Properties License #SA654202000 Listed on: 12/26/2018

Home Details
Home Type
- Single Family
Est. Annual Taxes
- $3,351
Year Built
- Built in 1976
Lot Details
- 10,127 Sq Ft Lot
- Desert faces the back of the property
- Block Wall Fence
- Front and Back Yard Sprinklers
- Private Yard
- Grass Covered Lot
Parking
- 2 Car Direct Access Garage
- Garage Door Opener
Home Design
- Wood Frame Construction
- Built-Up Roof
- Stucco
Interior Spaces
- 2,672 Sq Ft Home
- 1-Story Property
- Ceiling Fan
- Skylights
- Double Pane Windows
- Low Emissivity Windows
- Vinyl Clad Windows
- Family Room with Fireplace
- Mountain Views
- Smart Home
- Washer and Dryer Hookup
Kitchen
- Eat-In Kitchen
- Kitchen Island
Flooring
- Carpet
- Laminate
Bedrooms and Bathrooms
- 4 Bedrooms
- Remodeled Bathroom
- Primary Bathroom is a Full Bathroom
- 2 Bathrooms
- Dual Vanity Sinks in Primary Bathroom
Pool
- Private Pool
- Diving Board
Schools
- Lookout Mountain Elementary School
- Mountain Sky Middle School
- Thunderbird High School
Utilities
- Central Air
- Heating System Uses Natural Gas
- High Speed Internet
- Cable TV Available
Additional Features
- Covered Patio or Porch
- Property is near a bus stop
Listing and Financial Details
- Tax Lot 16
- Assessor Parcel Number 208-16-101
Community Details
Overview
- No Home Owners Association
- Association fees include no fees
- Country Club North 1 Subdivision
Recreation
- Golf Course Community
- Tennis Courts
- Community Playground
- Bike Trail
Ownership History
Purchase Details
Home Financials for this Owner
Home Financials are based on the most recent Mortgage that was taken out on this home.Purchase Details
Home Financials for this Owner
Home Financials are based on the most recent Mortgage that was taken out on this home.Purchase Details
Similar Homes in the area
Home Values in the Area
Average Home Value in this Area
Purchase History
| Date | Type | Sale Price | Title Company |
|---|---|---|---|
| Warranty Deed | $489,000 | Landmark Ttl Assurance Agcy | |
| Warranty Deed | $370,000 | Equity Title Agency Inc | |
| Interfamily Deed Transfer | -- | -- |
Mortgage History
| Date | Status | Loan Amount | Loan Type |
|---|---|---|---|
| Open | $130,000 | Credit Line Revolving | |
| Open | $450,000 | New Conventional | |
| Closed | $60,000 | Credit Line Revolving | |
| Closed | $392,524 | New Conventional | |
| Closed | $392,000 | New Conventional | |
| Closed | $391,200 | New Conventional | |
| Previous Owner | $349,885 | New Conventional | |
| Previous Owner | $52,335 | New Conventional | |
| Previous Owner | $55,000 | Unknown | |
| Previous Owner | $200,000 | Credit Line Revolving | |
| Previous Owner | $50,000 | Credit Line Revolving | |
| Previous Owner | $50,000 | Credit Line Revolving |
Property History
| Date | Event | Price | Change | Sq Ft Price |
|---|---|---|---|---|
| 03/15/2019 03/15/19 | Sold | $489,000 | -1.2% | $183 / Sq Ft |
| 01/29/2019 01/29/19 | Price Changed | $495,000 | -1.0% | $185 / Sq Ft |
| 01/08/2019 01/08/19 | Price Changed | $499,999 | -1.0% | $187 / Sq Ft |
| 01/08/2019 01/08/19 | Price Changed | $505,000 | -1.0% | $189 / Sq Ft |
| 12/26/2018 12/26/18 | For Sale | $510,000 | +38.5% | $191 / Sq Ft |
| 11/28/2017 11/28/17 | Sold | $368,300 | -1.8% | $138 / Sq Ft |
| 10/26/2017 10/26/17 | Pending | -- | -- | -- |
| 10/17/2017 10/17/17 | For Sale | $375,000 | -- | $140 / Sq Ft |
Tax History Compared to Growth
Tax History
| Year | Tax Paid | Tax Assessment Tax Assessment Total Assessment is a certain percentage of the fair market value that is determined by local assessors to be the total taxable value of land and additions on the property. | Land | Improvement |
|---|---|---|---|---|
| 2025 | $3,722 | $34,737 | -- | -- |
| 2024 | $3,650 | $33,083 | -- | -- |
| 2023 | $3,650 | $49,920 | $9,980 | $39,940 |
| 2022 | $3,521 | $36,720 | $7,340 | $29,380 |
| 2021 | $3,610 | $34,430 | $6,880 | $27,550 |
| 2020 | $3,513 | $31,870 | $6,370 | $25,500 |
| 2019 | $3,449 | $31,080 | $6,210 | $24,870 |
| 2018 | $3,351 | $30,250 | $6,050 | $24,200 |
| 2017 | $3,342 | $29,230 | $5,840 | $23,390 |
| 2016 | $3,282 | $30,110 | $6,020 | $24,090 |
| 2015 | $3,044 | $30,700 | $6,140 | $24,560 |
Agents Affiliated with this Home
-
S
Seller's Agent in 2019
Shawn Robson
Berkshire Hathaway HomeServices Arizona Properties
-
Marisa Martin
M
Buyer's Agent in 2019
Marisa Martin
HomeSmart
(602) 791-0750
5 Total Sales
-
Nan Norton

Seller's Agent in 2017
Nan Norton
HomeSmart
(602) 617-1709
2 in this area
11 Total Sales
-
J
Buyer's Agent in 2017
Jullie Hilburn
Cozland Corporation
Map
Source: Arizona Regional Multiple Listing Service (ARMLS)
MLS Number: 5860381
APN: 208-16-101
- 812 W Gleneagles Dr
- 919 W Port Royale Ln
- 15201 N 8th Ave
- 852 W Caribbean Ln
- 612 W Bob o Link Ln
- 1213 W Beck Ln
- 901 W Beck Ln
- 1105 W Betty Elyse Ln
- 1125 W Betty Elyse Ln
- 1330 W Beck Ln
- 1210 W Betty Elyse Ln
- 14831 N 3rd Ave
- 1123 W Marconi Ave
- 15818 N 6th Ave
- 14625 N 2nd Dr
- 15217 N 15th Dr
- 14802 N 15th 6 Dr Unit 6
- 14822 N 15th 7 Dr Unit 7
- 16036 N 11th Ave Unit 1120
- 14422 N 15th Dr
