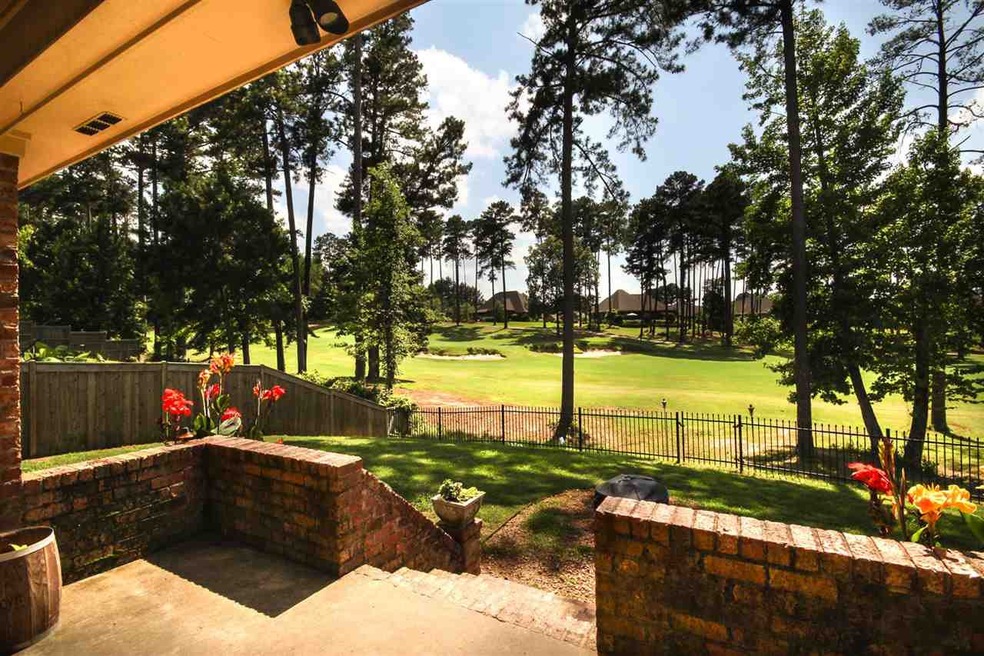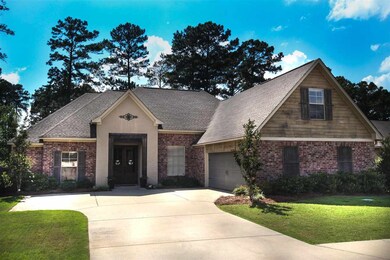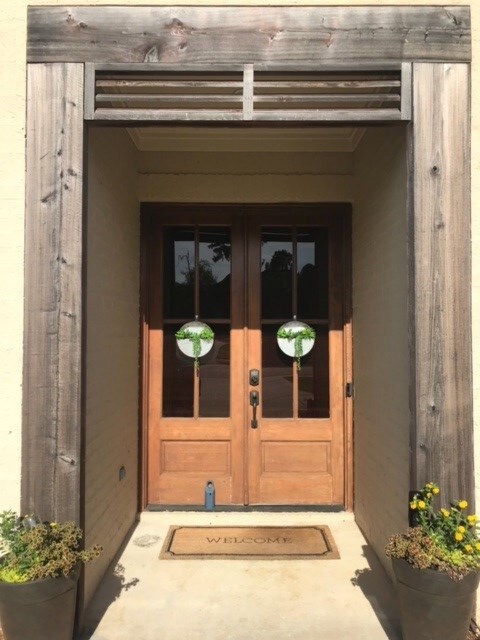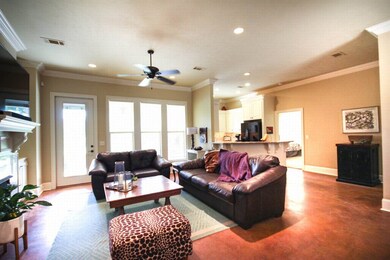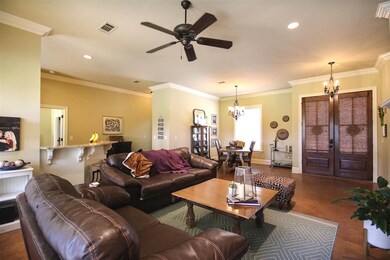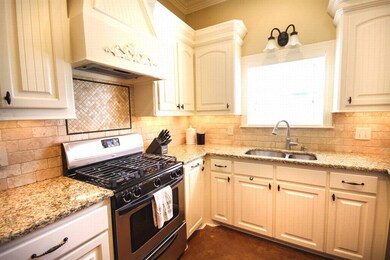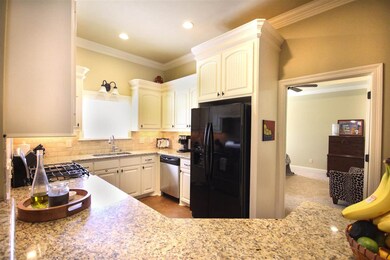
817 Willow Grande Cir Brandon, MS 39047
Estimated Value: $352,000 - $403,000
Highlights
- Golf Course Community
- Traditional Architecture
- Tennis Courts
- Northwest Rankin Elementary School Rated A
- Community Pool
- Fireplace
About This Home
As of October 2018This home eligible for 100% financing USDA for qualified buyers In Castlewoods Subdivision - Convenient to Dogwood shopping - Stunning French Acadian Style with 5 bed 3 bath split plan, +/-2308 sq ft located on GOLF COURSE , Open kitchen - granite, custom backsplash, stainless appliances 5 burner gas stove for the gourmet cook and a breakfast bar. Master bath has granite counter tops Jacuzzi tub and tiled shower. 3 spacious guest bedrooms down. 5th bedroom upstairs could be used as bonus - media room. Chief Whole house water filteration System (with life time warranty) Neighborhood amenities include Castlewoods Golf Course , clubhouse, tennis courts walking trails and pool for a fee.
Last Agent to Sell the Property
Gloria Thompson
Nix-Tann & Associates, Inc. License #S44560 Listed on: 08/10/2018

Home Details
Home Type
- Single Family
Est. Annual Taxes
- $1,964
Year Built
- Built in 2011
Lot Details
- Split Rail Fence
- Wood Fence
HOA Fees
- $29 Monthly HOA Fees
Parking
- 2 Car Attached Garage
- Garage Door Opener
Home Design
- Traditional Architecture
- Brick Exterior Construction
- Slab Foundation
- Architectural Shingle Roof
- Masonite
Interior Spaces
- 2,308 Sq Ft Home
- 2-Story Property
- Ceiling Fan
- Fireplace
- Aluminum Window Frames
- Electric Dryer Hookup
Kitchen
- Eat-In Kitchen
- Gas Oven
- Gas Cooktop
- Microwave
- Disposal
Flooring
- Carpet
- Concrete
Bedrooms and Bathrooms
- 5 Bedrooms
- 3 Full Bathrooms
Outdoor Features
- Slab Porch or Patio
Schools
- Northwest Rankin Middle School
- Northwest High School
Utilities
- Central Heating and Cooling System
- Heating System Uses Natural Gas
- Gas Water Heater
Listing and Financial Details
- Assessor Parcel Number l11000004 00060
Community Details
Overview
- Association fees include ground maintenance
- Castlewoods Subdivision
Recreation
- Golf Course Community
- Tennis Courts
- Community Pool
Ownership History
Purchase Details
Purchase Details
Home Financials for this Owner
Home Financials are based on the most recent Mortgage that was taken out on this home.Purchase Details
Home Financials for this Owner
Home Financials are based on the most recent Mortgage that was taken out on this home.Purchase Details
Home Financials for this Owner
Home Financials are based on the most recent Mortgage that was taken out on this home.Similar Homes in Brandon, MS
Home Values in the Area
Average Home Value in this Area
Purchase History
| Date | Buyer | Sale Price | Title Company |
|---|---|---|---|
| Brooks Christopher L | -- | None Listed On Document | |
| Kamman John N | -- | -- | |
| Cloud Austin C | -- | None Available | |
| Kanengiser Jedidah Aaron | -- | -- |
Mortgage History
| Date | Status | Borrower | Loan Amount |
|---|---|---|---|
| Open | Brooks Christopher Lee | $111,925 | |
| Previous Owner | Cloud Austin C | $244,489 | |
| Previous Owner | Kanengiser Jedidah Aaron | $225,144 | |
| Previous Owner | Renaissance Homes Llc | $176,400 |
Property History
| Date | Event | Price | Change | Sq Ft Price |
|---|---|---|---|---|
| 10/04/2018 10/04/18 | Sold | -- | -- | -- |
| 09/14/2018 09/14/18 | Pending | -- | -- | -- |
| 06/04/2018 06/04/18 | For Sale | $279,900 | +5.3% | $121 / Sq Ft |
| 11/08/2016 11/08/16 | Sold | -- | -- | -- |
| 11/07/2016 11/07/16 | Pending | -- | -- | -- |
| 06/22/2016 06/22/16 | For Sale | $265,900 | -- | $114 / Sq Ft |
Tax History Compared to Growth
Tax History
| Year | Tax Paid | Tax Assessment Tax Assessment Total Assessment is a certain percentage of the fair market value that is determined by local assessors to be the total taxable value of land and additions on the property. | Land | Improvement |
|---|---|---|---|---|
| 2024 | $2,385 | $24,929 | $0 | $0 |
| 2023 | $2,382 | $23,514 | $0 | $0 |
| 2022 | $2,347 | $23,514 | $0 | $0 |
| 2021 | $2,347 | $23,514 | $0 | $0 |
| 2020 | $2,347 | $23,514 | $0 | $0 |
| 2019 | $2,156 | $21,165 | $0 | $0 |
| 2018 | $1,964 | $21,165 | $0 | $0 |
| 2017 | $1,964 | $21,165 | $0 | $0 |
| 2016 | $1,817 | $20,763 | $0 | $0 |
| 2015 | $1,817 | $20,763 | $0 | $0 |
| 2014 | $1,773 | $20,763 | $0 | $0 |
| 2013 | $1,773 | $20,763 | $0 | $0 |
Agents Affiliated with this Home
-

Seller's Agent in 2018
Gloria Thompson
Nix-Tann & Associates, Inc.
(601) 506-9492
35 Total Sales
-
Shari Culver

Seller Co-Listing Agent in 2018
Shari Culver
Nix-Tann & Associates, Inc.
(601) 954-2618
162 Total Sales
-
Janice Feldman
J
Buyer's Agent in 2018
Janice Feldman
Weaver & Associate, LLC
(601) 940-7396
75 Total Sales
-
Eric Harper
E
Seller's Agent in 2016
Eric Harper
BHHS Ann Prewitt Realty
(601) 906-1119
39 Total Sales
Map
Source: MLS United
MLS Number: 1309369
APN: I11C-000004-00060
- 812 Willow Grande Cir
- 862 Willow Grande Cir
- 108 Willow Crest Cir
- 112 Willow Crest Cir
- 109 Willow Place
- 105 Willow Place
- 507 Plum Grove
- 523 Willow Valley Cir
- 528 Willow Valley Cir
- 162 Apple Blossom Dr
- 152 Woodlands Glen Cir
- 307 Meadowview Ln
- 168 Woodlands Glen Cir
- 347 Oakville Cir
- 126 Woodlands Glen Cir
- 174 Woodlands Glen Cir
- 513 Windsor Dr
- 406 W Cowan Creek Cove
- 221 Boxwood Cir
- 209 Oakville Cir
- 817 Willow Grande Cir
- 815 Willow Grande Cir
- 819 Willow Grande Cir
- 813 Willow Grande Cir
- 816 Willow Grande Cir
- 821 Willow Grande Cir
- 814 Willow Grande Cir
- 818 Willow Grande Cir
- 820 Willow Grande Cir
- 823 Willow Grande Cir
- 822 Willow Grande Cir
- 860 Willow Grande Cir
- 858 Willow Grande Cir
- 809 Willow Grande Cir
- 856 Willow Grande Cir
- 864 Willow Grande Cir
- 825 Willow Grande Cir
- 824 Willow Grande Cir
- 852 Willow Grande Cir
- 808 Willow Grande Cir
