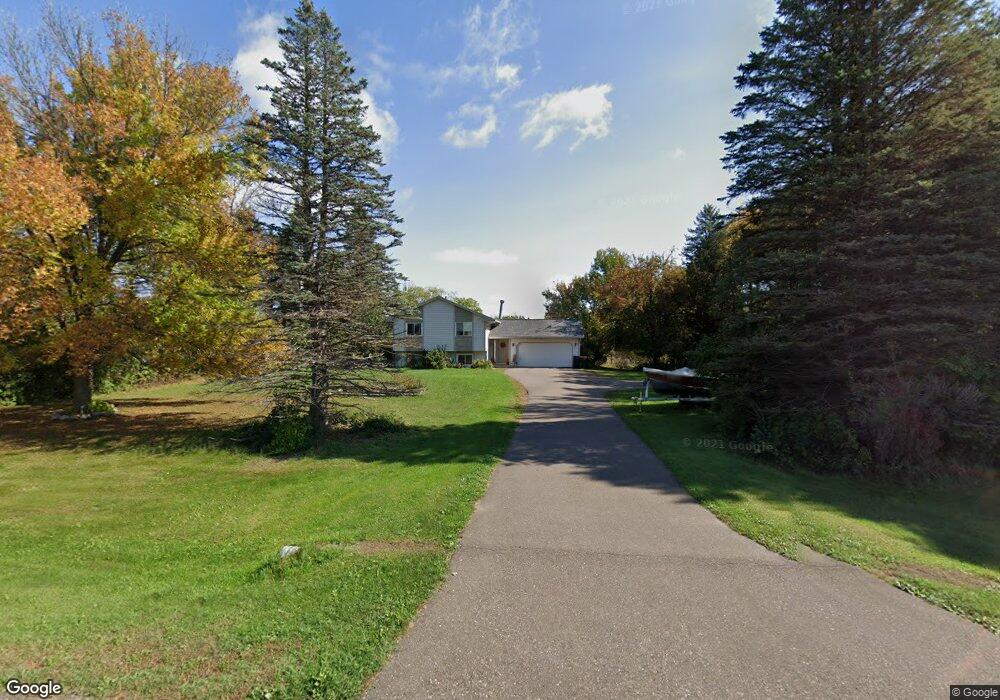
8170 W Rondeau Lake Dr Forest Lake, MN 55025
Estimated Value: $380,000 - $409,000
Highlights
- 1.43 Acre Lot
- Wood Flooring
- Woodwork
- Deck
- 2 Car Attached Garage
- Landscaped with Trees
About This Home
As of June 2012Split level home located on 1.43 acres, master walk thru, 4 BR's, just 20 minutes from downtown. Needs some TLC.
Last Listed By
Angela Larson
Tangletown Realty Listed on: 12/29/2011
Home Details
Home Type
- Single Family
Est. Annual Taxes
- $3,734
Year Built
- 1982
Lot Details
- 1.43 Acre Lot
- Lot Dimensions are 150 x 414
- Landscaped with Trees
Home Design
- Bi-Level Home
- Asphalt Shingled Roof
- Wood Siding
Interior Spaces
- Woodwork
- Wood Burning Fireplace
- Combination Kitchen and Dining Room
Kitchen
- Range
- Microwave
- Dishwasher
Flooring
- Wood
- Tile
Bedrooms and Bathrooms
- 4 Bedrooms
- Walk Through Bedroom
- Bathroom on Main Level
Laundry
- Dryer
- Washer
Finished Basement
- Basement Fills Entire Space Under The House
- Block Basement Construction
- Basement Window Egress
Parking
- 2 Car Attached Garage
- Garage Door Opener
- Driveway
Outdoor Features
- Deck
Utilities
- Forced Air Heating System
- Private Sewer
Listing and Financial Details
- Foreclosure
- Short Sale
Similar Homes in Forest Lake, MN
Home Values in the Area
Average Home Value in this Area
Mortgage History
| Date | Status | Borrower | Loan Amount |
|---|---|---|---|
| Closed | Ammann Julie A | $201,500 |
Property History
| Date | Event | Price | Change | Sq Ft Price |
|---|---|---|---|---|
| 06/13/2012 06/13/12 | Sold | $120,000 | +0.1% | $68 / Sq Ft |
| 01/12/2012 01/12/12 | Pending | -- | -- | -- |
| 12/29/2011 12/29/11 | For Sale | $119,900 | -- | $68 / Sq Ft |
Tax History Compared to Growth
Tax History
| Year | Tax Paid | Tax Assessment Tax Assessment Total Assessment is a certain percentage of the fair market value that is determined by local assessors to be the total taxable value of land and additions on the property. | Land | Improvement |
|---|---|---|---|---|
| 2025 | $3,734 | $363,500 | $141,000 | $222,500 |
| 2024 | $3,656 | $345,000 | $131,600 | $213,400 |
| 2023 | $3,447 | $356,900 | $131,600 | $225,300 |
| 2022 | $2,899 | $345,000 | $111,500 | $233,500 |
| 2021 | $2,728 | $264,300 | $84,400 | $179,900 |
| 2020 | $2,736 | $242,500 | $74,200 | $168,300 |
| 2019 | $2,590 | $238,700 | $74,100 | $164,600 |
Agents Affiliated with this Home
-
A
Seller's Agent in 2012
Angela Larson
Tangletown Realty
-
B
Buyer's Agent in 2012
Bernard Borschke
RE/MAX
Map
Source: REALTOR® Association of Southern Minnesota
MLS Number: 4095735
APN: 03-31-22-32-0007
- 939 Lois Ln
- 841 Kelly St
- 818 Olive St
- 8075 Aenon Place
- 7920 Lake Dr
- 8100 Haywood Dr
- 8013 Glenwood Dr
- 8013 Glenwood Dr
- 8013 Glenwood Dr
- 8013 Glenwood Dr
- 8013 Glenwood Dr
- 8013 Glenwood Dr
- 8013 Glenwood Dr
- 8013 Glenwood Dr
- 8013 Glenwood Dr
- 8013 Glenwood Dr
- 8013 Glenwood Dr
- 8013 Glenwood Dr
- 8013 Glenwood Dr
- 8013 Glenwood Dr
- 8170 W Rondeau Lake Dr
- 8170 W Rondeau Lake Dr
- 8182 W Rondeau Lake Dr
- 8150 W Rondeau Lake Dr
- 8194 W Rondeau Lake Dr
- 8200 W Rondeau Lake Dr
- 1273 81st St W
- 1243 81st St W
- 1220 81st St W
- 1244 81st St W
- 1220 1220 81st St W
- 8082 W Rondeau Lake Dr
- 1291 81st St W
- 1210 1210 W Rondeau Lake-Road-
- 1282 81st St W
- 8241 Rondeau Lake Rd W
- 8257 Rondeau Lake Rd W
- 1292 81st St W
- 8265 W Rondeau Lake Dr
- 8050 W Rondeau Lake Dr
