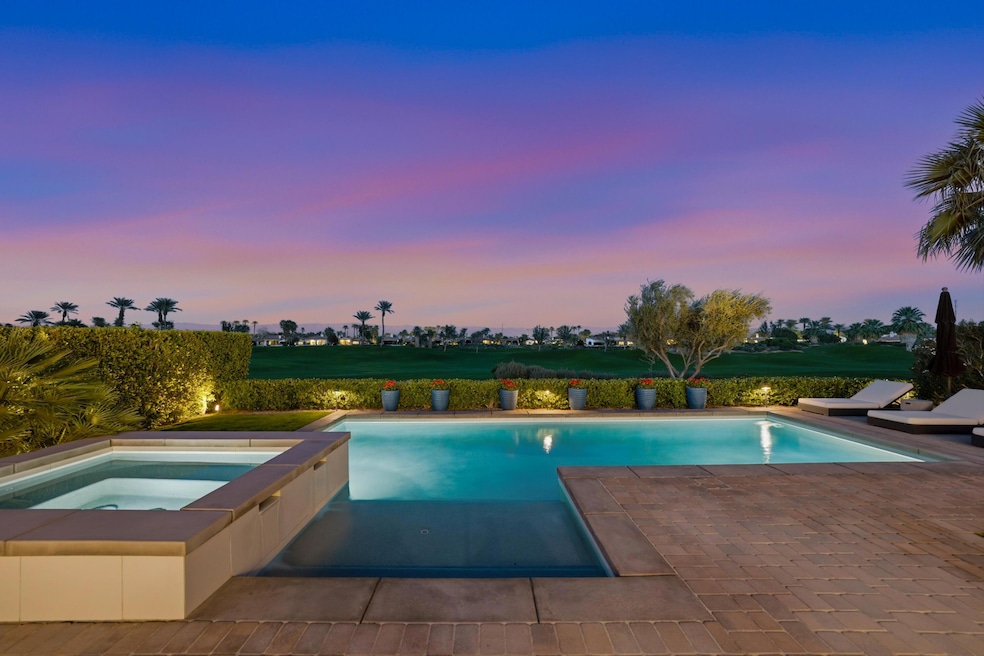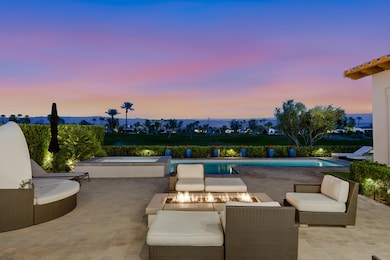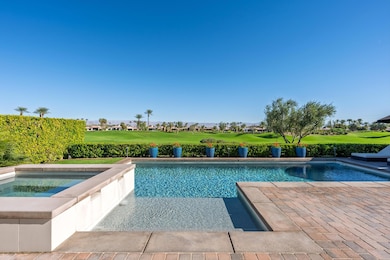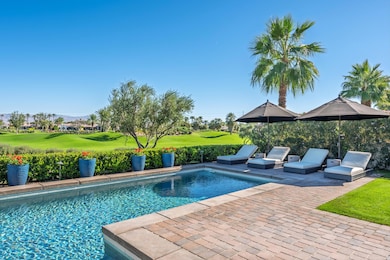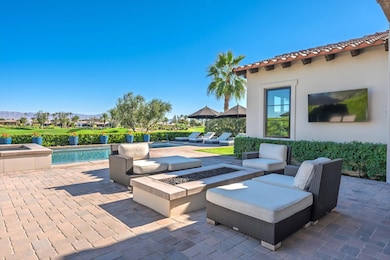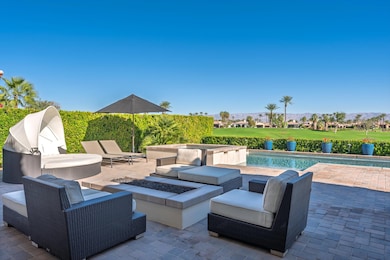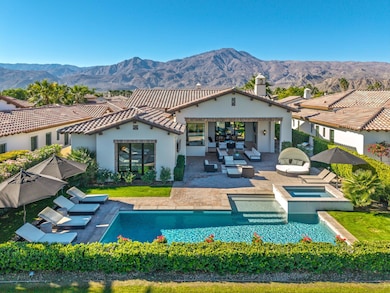81738 Andalusia La Quinta, CA 92253
Estimated payment $18,559/month
Highlights
- Guest House
- Fitness Center
- Casita
- On Golf Course
- Pebble Pool Finish
- Gourmet Kitchen
About This Home
Experience luxury desert living at its finest in this stunning, designer-furnished 4-bed, 5-bath residence poised along the coveted double fairway of the 6th hole. From the moment you enter through the expansive private courtyard, the home unfolds with a seamless blend of modern elegance, refined finishes, and resort-level comfort. Inside, an open-concept great room welcomes you with soaring ceilings, clean architectural lines, and walls of glass that frame unobstructed views of the Rees Jones-designed golf course. Restoration Hardware furnishings elevate every living space with sophisticated style and impeccable craftsmanship. The gourmet kitchen is a showpiece of luxury and functionality, featuring sleek quartz countertops, subway-tile backsplash, and top-of-the-line Wolf and Sub-Zero appliances making it the perfect setting for the most discerning chef. A massive center island and custom cabinetry make the space both beautiful and highly practical. Flowing ceramic tile flooring extends through the home, adding warmth and continuity to every room. The primary suite is a serene retreat, boasting a spa-inspired bathroom with a freestanding soaking tub, glass-enclosed shower, dual vanities, and refined designer touches. Every guest suite offers comfort and privacy, each with its own en-suite bath. The sparkling pool and raised spa capture sweeping fairway views, while the inviting firepit and built-in BBQ, paired with full audio/visual integration, create a resort-caliber setting for effortless outdoor living and unforgettable evenings. Whether you're hosting gatherings in the spacious loggia, enjoying morning coffee in the sun-drenched courtyard, or unwinding by the fire after sunset, this home delivers effortless indoor-outdoor living with unmatched style. Come live the life you've always imagined!
Home Details
Home Type
- Single Family
Est. Annual Taxes
- $31,266
Year Built
- Built in 2019
Lot Details
- 0.27 Acre Lot
- On Golf Course
- Cul-De-Sac
- Stucco Fence
- Landscaped
- Sprinklers on Timer
HOA Fees
- $1,222 Monthly HOA Fees
Property Views
- Panoramic
- Golf Course
- Mountain
- Pool
Home Design
- Contemporary Architecture
- Slab Foundation
- Tile Roof
- Concrete Roof
- Stucco Exterior
Interior Spaces
- 3,253 Sq Ft Home
- 2-Story Property
- Open Floorplan
- Wet Bar
- Furnished
- Bar
- High Ceiling
- Ceiling Fan
- Recessed Lighting
- Fireplace With Glass Doors
- Gas Fireplace
- Custom Window Coverings
- Sliding Doors
- Entryway
- Great Room with Fireplace
- 2 Fireplaces
- Dining Area
- Ceramic Tile Flooring
Kitchen
- Gourmet Kitchen
- Kitchenette
- Walk-In Pantry
- Gas Range
- Range Hood
- Microwave
- Dishwasher
- Wolf Appliances
- Kitchen Island
- Quartz Countertops
- Disposal
Bedrooms and Bathrooms
- 4 Bedrooms
- Walk-In Closet
- Powder Room
- Double Vanity
- Freestanding Bathtub
- Soaking Tub
- Double Shower
- Shower Only in Secondary Bathroom
Laundry
- Laundry Room
- Dryer
- Washer
Parking
- 3 Car Direct Access Garage
- Tandem Parking
- Garage Door Opener
Pool
- Pebble Pool Finish
- Heated In Ground Pool
- Heated Spa
- In Ground Spa
- Outdoor Pool
Outdoor Features
- Covered Patio or Porch
- Fire Pit
- Casita
- Built-In Barbecue
Additional Homes
- Guest House
- Fireplace in Guest House
Utilities
- Forced Air Zoned Heating and Cooling System
- Heating System Uses Natural Gas
- Underground Utilities
- Property is located within a water district
- Cable TV Available
Listing and Financial Details
- Assessor Parcel Number 764671005
Community Details
Overview
- Association fees include security
- Built by Andalusia Homes, Inc.
- Andalusia At CM Subdivision
- On-Site Maintenance
- Planned Unit Development
Amenities
- Community Fire Pit
- Clubhouse
- Community Mailbox
Recreation
- Golf Course Community
- Tennis Courts
- Pickleball Courts
- Sport Court
- Bocce Ball Court
- Fitness Center
- Community Pool
- Hiking Trails
- Bike Trail
Security
- Resident Manager or Management On Site
- 24 Hour Access
- Gated Community
Map
Home Values in the Area
Average Home Value in this Area
Tax History
| Year | Tax Paid | Tax Assessment Tax Assessment Total Assessment is a certain percentage of the fair market value that is determined by local assessors to be the total taxable value of land and additions on the property. | Land | Improvement |
|---|---|---|---|---|
| 2025 | $31,266 | $2,447,999 | $734,401 | $1,713,598 |
| 2023 | $31,266 | $1,313,970 | $312,724 | $1,001,246 |
| 2022 | $17,289 | $1,288,207 | $306,593 | $981,614 |
| 2021 | $16,866 | $1,262,949 | $300,582 | $962,367 |
| 2020 | $7,297 | $520,000 | $255,000 | $265,000 |
| 2019 | $2,360 | $160,090 | $160,090 | $0 |
| 2018 | $2,321 | $156,951 | $156,951 | $0 |
| 2017 | $2,027 | $153,874 | $153,874 | $0 |
| 2016 | $1,942 | $150,857 | $150,857 | $0 |
| 2015 | $1,863 | $148,592 | $148,592 | $0 |
Property History
| Date | Event | Price | List to Sale | Price per Sq Ft | Prior Sale |
|---|---|---|---|---|---|
| 11/14/2025 11/14/25 | For Sale | $2,795,000 | +11.8% | $859 / Sq Ft | |
| 08/18/2023 08/18/23 | Sold | $2,500,000 | -3.8% | $769 / Sq Ft | View Prior Sale |
| 08/16/2023 08/16/23 | Pending | -- | -- | -- | |
| 07/28/2023 07/28/23 | For Sale | $2,599,000 | +4.0% | $799 / Sq Ft | |
| 07/25/2023 07/25/23 | Off Market | $2,500,000 | -- | -- | |
| 07/10/2023 07/10/23 | For Sale | $2,599,000 | +107.9% | $799 / Sq Ft | |
| 05/01/2020 05/01/20 | Sold | $1,250,000 | -3.5% | $381 / Sq Ft | View Prior Sale |
| 04/29/2020 04/29/20 | Pending | -- | -- | -- | |
| 04/16/2020 04/16/20 | For Sale | $1,295,000 | -- | $395 / Sq Ft |
Purchase History
| Date | Type | Sale Price | Title Company |
|---|---|---|---|
| Grant Deed | $2,250,000 | Equity Title | |
| Grant Deed | $1,250,000 | Fntg Builder Services | |
| Grant Deed | $34,408,000 | First American Title Company | |
| Interfamily Deed Transfer | -- | First American Title Hsd |
Source: California Desert Association of REALTORS®
MLS Number: 219138754
APN: 764-671-005
- 81722 Andalusia
- 81684 Andalusia
- 81639 Andalusia
- 58920 Marbella
- 59310 Almeria
- 59235 Seville
- 81545 Carboneras
- 58385 Carmona
- 59025 Marbella
- 58205 Carmona
- 81445 Carboneras
- 58061 Carmona
- 58075 Carmona
- 9.77 Acres Monroe 62
- 0 Monroe St & Ave 58 Unit 219094442
- 81921 Fiori Del Deserto Dr
- 57683 Cantata Dr
- 58170 Aracena
- 81811 Prism Dr
- 81799 Prism Dr
- 58355 Carmona
- 81780 Daniel Dr
- 60189 Poinsettia Place
- 60290 Sweetshade Ln
- 58400 Aracena
- 58242 Aracena
- 57575 Seminole Dr
- 57350 Camino Pacifica
- 60224 Honeysuckle St
- 60179 Honeysuckle St
- 81934 Sun Cactus Ln
- 60636 Desert Shadows Dr
- 81874 Sun Cactus Ln
- 81278 Golden Barrel Way
- 60661 Juniper Ln
- 57780 Troon Way
- 60880 Azul Ct
- 81225 Red Rock Rd
- 81237 Red Rock Rd
- 56985 Village Dr
