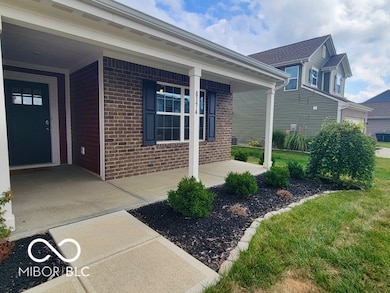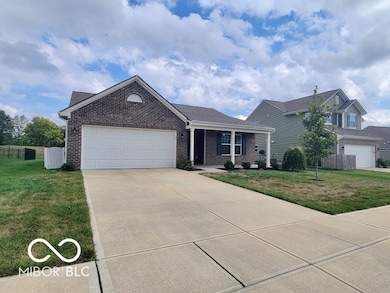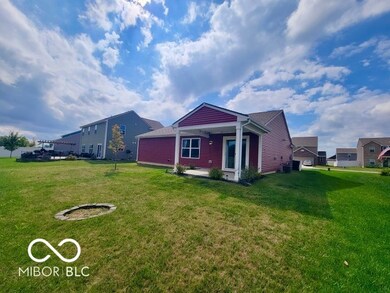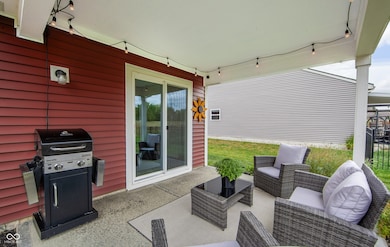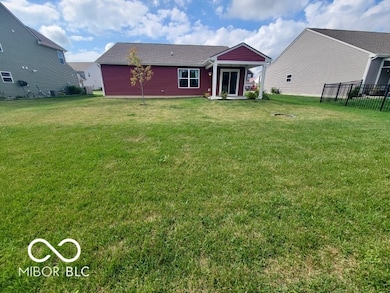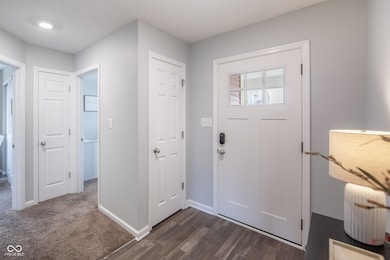8174 Ambrosia Ln Pendleton, IN 46064
Estimated payment $1,705/month
Highlights
- Craftsman Architecture
- Covered Patio or Porch
- Eat-In Kitchen
- Pendleton Heights High School Rated 9+
- 2 Car Attached Garage
- Walk-In Closet
About This Home
Step into this nearly new home that blends modern design with everyday comfort. The open floor plan creates a seamless flow from the spacious living area to the dining space and kitchen-perfect for entertaining or simply enjoying family time. With three well-appointed bedrooms, including a private owner's suite, there's room for everyone to relax. Out back, enjoy your morning coffee or evening gatherings under the covered patio, offering the perfect spot for year-round enjoyment. Fresh finishes, energy-efficient features, and a layout designed for today's lifestyle make this home truly move-in ready. Don't miss your chance to own a practically new build without the wait!
Home Details
Home Type
- Single Family
Est. Annual Taxes
- $2,070
Year Built
- Built in 2021
Lot Details
- 7,797 Sq Ft Lot
- Rural Setting
HOA Fees
- $34 Monthly HOA Fees
Parking
- 2 Car Attached Garage
Home Design
- Craftsman Architecture
- Brick Exterior Construction
- Slab Foundation
- Cement Siding
Interior Spaces
- 1,210 Sq Ft Home
- 1-Story Property
- Wired For Data
- Paddle Fans
- Entrance Foyer
- Combination Kitchen and Dining Room
Kitchen
- Eat-In Kitchen
- Breakfast Bar
- Electric Oven
- Built-In Microwave
- Dishwasher
- ENERGY STAR Qualified Appliances
- Disposal
Flooring
- Carpet
- Laminate
Bedrooms and Bathrooms
- 3 Bedrooms
- Walk-In Closet
- 2 Full Bathrooms
Laundry
- Laundry in unit
- Dryer
- Washer
Home Security
- Smart Locks
- Smart Thermostat
Accessible Home Design
- Accessibility Features
- Accessible Entrance
Schools
- Pendleton Heights Middle School
- Pendleton Heights High School
Utilities
- Central Air
- Heating Available
- ENERGY STAR Qualified Water Heater
- High Speed Internet
Additional Features
- Covered Patio or Porch
- Suburban Location
Community Details
- Association Phone (317) 262-4989
- Maple Trails Subdivision
- Property managed by PMI
Listing and Financial Details
- Legal Lot and Block 209 / 3
- Assessor Parcel Number 481525200011019015
Map
Home Values in the Area
Average Home Value in this Area
Tax History
| Year | Tax Paid | Tax Assessment Tax Assessment Total Assessment is a certain percentage of the fair market value that is determined by local assessors to be the total taxable value of land and additions on the property. | Land | Improvement |
|---|---|---|---|---|
| 2025 | $2,069 | $225,500 | $46,800 | $178,700 |
| 2024 | $2,069 | $225,500 | $46,800 | $178,700 |
| 2023 | $2,083 | $208,300 | $44,600 | $163,700 |
| 2022 | $2,058 | $204,800 | $42,400 | $162,400 |
| 2021 | $1,842 | $184,200 | $42,400 | $141,800 |
Property History
| Date | Event | Price | List to Sale | Price per Sq Ft | Prior Sale |
|---|---|---|---|---|---|
| 11/06/2025 11/06/25 | Price Changed | $285,000 | -2.6% | $236 / Sq Ft | |
| 10/06/2025 10/06/25 | Price Changed | $292,500 | -1.7% | $242 / Sq Ft | |
| 09/25/2025 09/25/25 | For Sale | $297,500 | +7.8% | $246 / Sq Ft | |
| 10/29/2024 10/29/24 | Sold | $276,000 | +2.3% | $228 / Sq Ft | View Prior Sale |
| 10/04/2024 10/04/24 | Pending | -- | -- | -- | |
| 09/25/2024 09/25/24 | For Sale | $269,900 | +31.7% | $223 / Sq Ft | |
| 10/25/2021 10/25/21 | Sold | $205,000 | +4.9% | $165 / Sq Ft | View Prior Sale |
| 09/21/2021 09/21/21 | Pending | -- | -- | -- | |
| 09/17/2021 09/17/21 | For Sale | $195,500 | -- | $157 / Sq Ft |
Purchase History
| Date | Type | Sale Price | Title Company |
|---|---|---|---|
| Warranty Deed | $276,000 | First American Title | |
| Warranty Deed | $205,000 | None Available | |
| Interfamily Deed Transfer | -- | Ata National Title | |
| Warranty Deed | -- | Enterprise Title |
Mortgage History
| Date | Status | Loan Amount | Loan Type |
|---|---|---|---|
| Open | $256,000 | New Conventional | |
| Previous Owner | $198,850 | New Conventional | |
| Previous Owner | $150,271 | New Conventional |
Source: MIBOR Broker Listing Cooperative®
MLS Number: 22065062
APN: 48-15-25-200-011.019-015
- 8216 Ambrosia Ln
- 8159 Ambrosia Ln
- Palmetto Plan at Maple Trails
- Ironwood Plan at Maple Trails
- Bradford Plan at Maple Trails
- Juniper Plan at Maple Trails
- Cooper Plan at Maple Trails
- Norway Plan at Maple Trails
- Aspen II Plan at Maple Trails
- Spruce Plan at Maple Trails
- Chestnut Plan at Maple Trails
- Ashton Plan at Maple Trails
- Walnut Plan at Maple Trails
- Empress Plan at Maple Trails
- 6564 Mayapple Dr
- 6696 Blackthorne Dr
- 6579 Aster Dr
- 8096 Camellia Ln
- Ironwood Plan at The Ridge at Fall Creek - Venture
- Roxbury II Plan at The Ridge at Fall Creek - Carriage
- 9050 800 S
- 123 Franklin St Unit B
- 1536 Maplewood Ln
- 9340 W Dockside Cir
- 10818 Wymm Ln
- 10856 Grace Dr
- 9414 W Stargazer Dr
- 8645 Lester Place
- 9594 W Stargazer Dr
- 9595 W Stargazer Dr
- 9685 W Quarter Moon Dr
- 231 N John St
- 291 Limerick Ln
- 602 Bradley Dr
- 601 N Madison St
- 16067 Loire Valley Dr
- 113 E Carolina St
- 509 E Staat St
- 650 N Main St Unit 318
- 650 N Main St Unit 308

