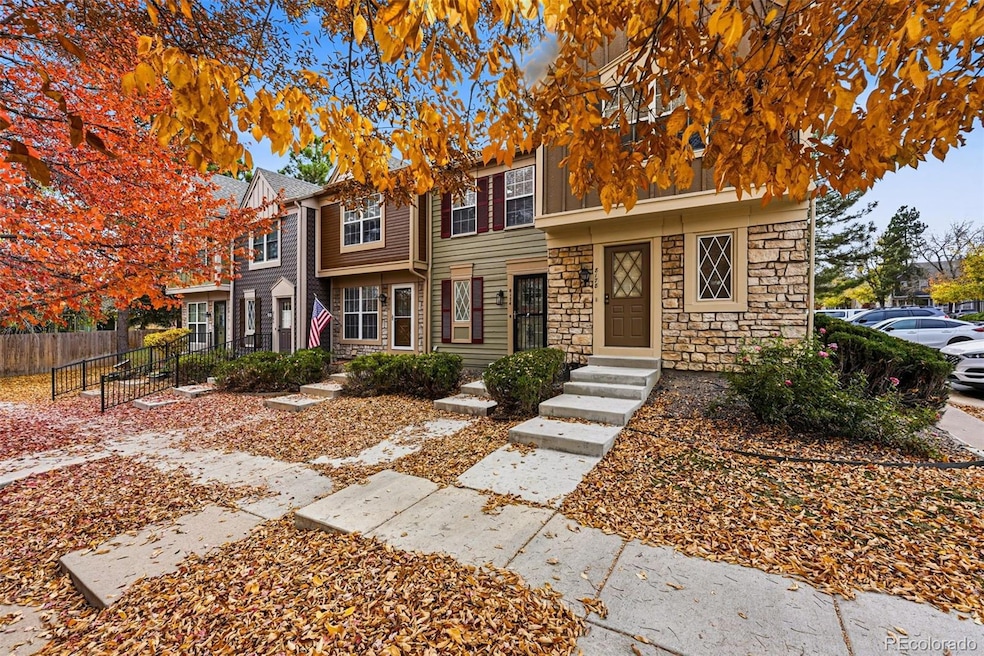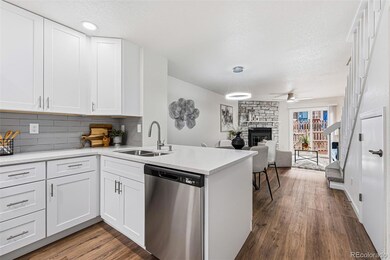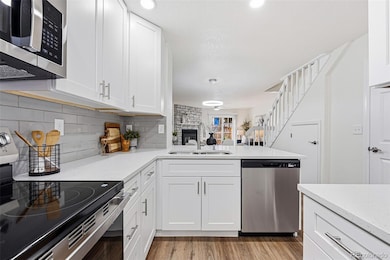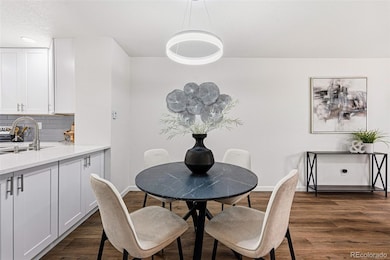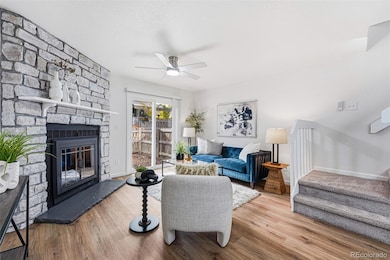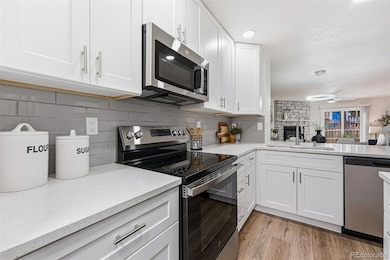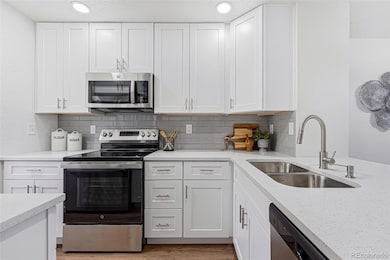8174 S Fillmore Way Centennial, CO 80122
The Highlands 460 NeighborhoodEstimated payment $2,620/month
Highlights
- Primary Bedroom Suite
- Community Pool
- Dining Room
- Sandburg Elementary School Rated A-
- Living Room
- Ceiling Fan
About This Home
Fully remodeled townhouse offering modern style and turnkey convenience. This stunning two-bedroom, two-bath home features modern finishes with an open-concept floorplan. Enjoy a brand-new kitchen with quartz countertops, stainless steel appliances, and beautiful soft-close cabinets. Both bathrooms have been updated with up to date fixtures and tile work. Fresh paint, new flooring, and stylish lighting making this home truly move-in ready. Brand new washer and dryer! Attached storage unit. Has not been occupied since the remodel! Conveniently located near shopping, dining, parks, and easy highway access, with a community pool steps from your front door! Just move in and enjoy! Easy to show!
Listing Agent
Compass - Denver Brokerage Email: julie.thenell@compass.com,303-870-9212 License #100052411 Listed on: 11/06/2025

Townhouse Details
Home Type
- Townhome
Est. Annual Taxes
- $2,685
Year Built
- Built in 1984
Lot Details
- Two or More Common Walls
- Property is Fully Fenced
HOA Fees
- $400 Monthly HOA Fees
Parking
- 1 Parking Space
Home Design
- Entry on the 2nd floor
- Frame Construction
- Composition Roof
Interior Spaces
- 1,036 Sq Ft Home
- 2-Story Property
- Ceiling Fan
- Living Room
- Dining Room
- Crawl Space
Kitchen
- Self-Cleaning Oven
- Microwave
- Dishwasher
Bedrooms and Bathrooms
- 2 Bedrooms
- Primary Bedroom Suite
- En-Suite Bathroom
Laundry
- Dryer
- Washer
Schools
- Sandburg Elementary School
- Powell Middle School
- Arapahoe High School
Utilities
- Mini Split Air Conditioners
- Heating Available
Listing and Financial Details
- Exclusions: Staging furniture
- Assessor Parcel Number 032440791
Community Details
Overview
- Association fees include ground maintenance, maintenance structure, sewer, snow removal, trash, water
- Centennial Heights Westwind Management Association, Phone Number (303) 369-1800
- Highland View Townhomes Subdivision
- Community Parking
Amenities
- Courtyard
Recreation
- Community Pool
Map
Home Values in the Area
Average Home Value in this Area
Tax History
| Year | Tax Paid | Tax Assessment Tax Assessment Total Assessment is a certain percentage of the fair market value that is determined by local assessors to be the total taxable value of land and additions on the property. | Land | Improvement |
|---|---|---|---|---|
| 2024 | $2,523 | $22,271 | -- | -- |
| 2023 | $2,523 | $22,271 | $0 | $0 |
| 2022 | $2,169 | $18,007 | $0 | $0 |
| 2021 | $2,168 | $18,007 | $0 | $0 |
| 2020 | $2,069 | $17,675 | $0 | $0 |
| 2019 | $1,960 | $17,675 | $0 | $0 |
| 2018 | $1,621 | $14,638 | $0 | $0 |
| 2017 | $1,501 | $14,638 | $0 | $0 |
| 2016 | $1,340 | $12,600 | $0 | $0 |
| 2015 | $1,339 | $12,600 | $0 | $0 |
| 2014 | -- | $9,218 | $0 | $0 |
| 2013 | -- | $8,360 | $0 | $0 |
Property History
| Date | Event | Price | List to Sale | Price per Sq Ft |
|---|---|---|---|---|
| 11/06/2025 11/06/25 | For Sale | $379,500 | -- | $366 / Sq Ft |
Purchase History
| Date | Type | Sale Price | Title Company |
|---|---|---|---|
| Warranty Deed | $148,400 | First American Heritage Titl | |
| Warranty Deed | $87,000 | Land Title | |
| Deed | -- | -- | |
| Deed | -- | -- | |
| Deed | -- | -- | |
| Deed | -- | -- | |
| Deed | -- | -- | |
| Deed | -- | -- |
Mortgage History
| Date | Status | Loan Amount | Loan Type |
|---|---|---|---|
| Open | $103,850 | Purchase Money Mortgage | |
| Previous Owner | $78,300 | No Value Available |
Source: REcolorado®
MLS Number: 9896769
APN: 2077-36-3-20-014
- 8228 S Fillmore Cir
- 8181 S Fillmore Cir
- 8254 S Fillmore Way
- 8105 S Fillmore Way
- 8259 S Fillmore Cir
- 2701 E Nichols Cir
- 8022 S Columbine Ct
- 8399 Stonybridge Cir
- 8317 Stonybridge Cir
- 8391 Stonybridge Cir
- 8320 Stonybridge Cir
- 8182 S York Ct
- 2545 E Nichols Cir
- 8169 S Madison Way
- 3069 E Long Cir S
- 8269 S Gaylord Cir
- 2181 E Phillips Ln
- 3127 E Long Cir S
- 2109 E Phillips Place
- 3045 E Long Cir S
- 8305 S Harvest Ln
- 2578 E Nichols Cir
- 3380 E County Line Rd
- 7942 S Vine Ct
- 8437 Thunder Ridge Way Unit 202
- 7724 S Steele St Unit 82
- 8470 S Little Rock Way Unit 101
- 7507 S Steele St
- 4799 Copeland Cir Unit 204
- 4800 Copeland Cir Unit ID1045085P
- 4430 Copeland Lp Unit ID1045094P
- 4465 Copeland Loop Unit 201
- 4569 Copeland Loop Unit 101
- 4644 Copeland Loop
- 2390 E Fremont Ave Unit D
- 8716 Redwing Ave
- 7220 S Gaylord St Unit G
- 7175 S Gaylord St Unit G
- 4244 Lark Sparrow St
- 7406 S Washington St
