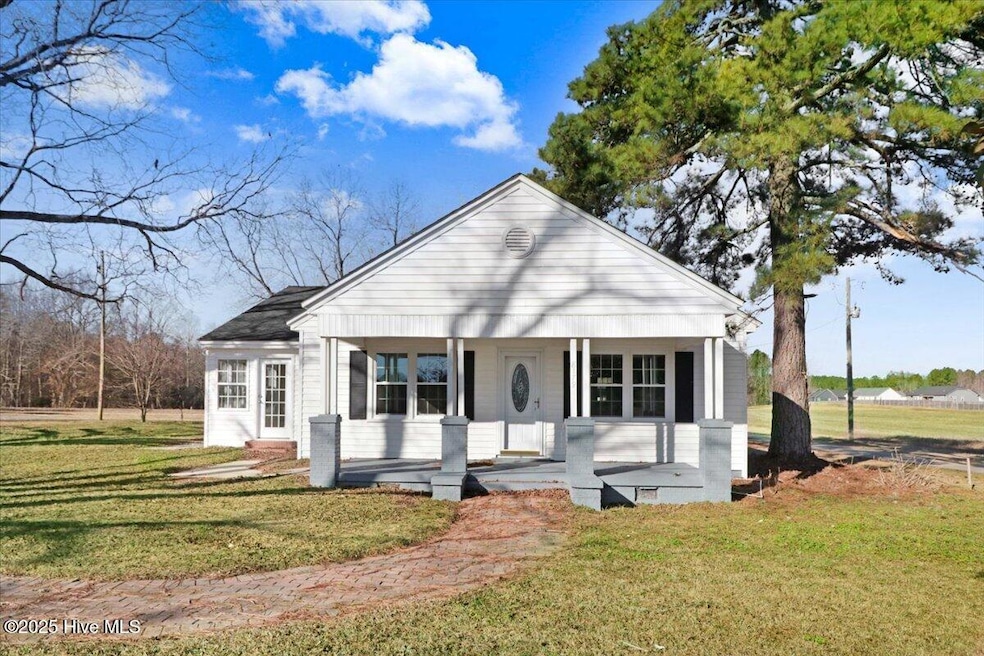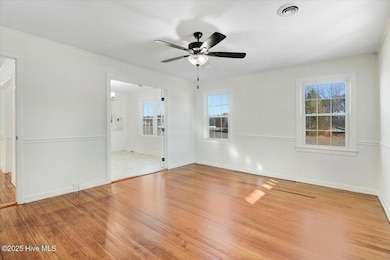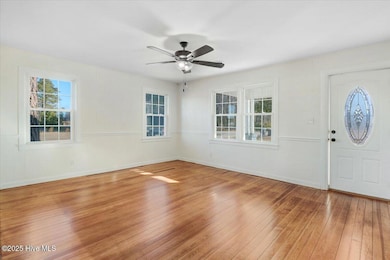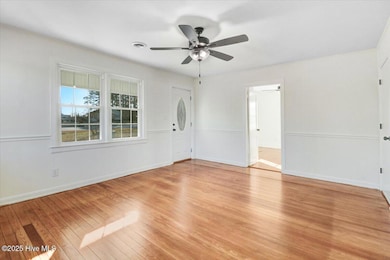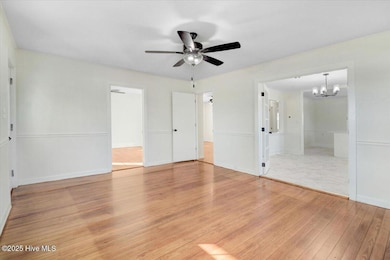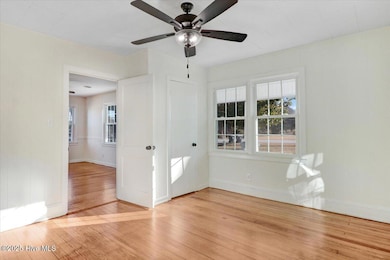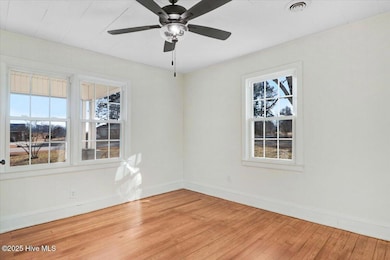8179 Highway 39 Middlesex, NC 27557
Estimated payment $1,867/month
Highlights
- Barn
- Deck
- No HOA
- Archer Lodge Middle School Rated A-
- Wood Flooring
- Workshop
About This Home
REMARKABLE REMODEL!! 1926sqft, 3 BDR, 2 BTH Farmhouse sits on .92ac with Barn/Garage/Carport. Rocking Chair Front Porch. Tons of Living Space with a Family Room, Formal Living Room and Sunroom. Updated Kitchen with Tons of Counter and Cabinet Space, Island, Quartz Tops, Tile Backsplash, New Fixtures, New Stainless Appliances including Refrigerator. Dining Area with French Doors opens up to the Living Room. Primary Bedroom with a HUGE Room Sized Walk in Closet and Bathroom with Tile Shower and Tile Floors. Sizable Laundry Room. Enjoy the Outdoors on the Deck overlooking the .93ac Country Yard. Barn/Wired Garage/Carport. WATER HEATER 2024, New Light Fixtures, Wood Floors.
Home Details
Home Type
- Single Family
Est. Annual Taxes
- $1,240
Year Built
- Built in 1900
Home Design
- Wood Frame Construction
- Shingle Roof
- Vinyl Siding
- Stick Built Home
Interior Spaces
- 1,926 Sq Ft Home
- 1-Story Property
- Ceiling Fan
- Family Room
- Living Room
- Dining Room
- Workshop
- Crawl Space
- Laundry Room
Kitchen
- Dishwasher
- Kitchen Island
Flooring
- Wood
- Tile
- Vinyl
Bedrooms and Bathrooms
- 3 Bedrooms
- 2 Full Bathrooms
- Walk-in Shower
Parking
- 1 Car Detached Garage
- Driveway
Outdoor Features
- Deck
- Separate Outdoor Workshop
- Outdoor Storage
- Porch
Schools
- Thanksgiving Elementary School
- Archer Lodge Middle School
- Corinth Holders High School
Utilities
- Heat Pump System
- Electric Water Heater
Additional Features
- 0.92 Acre Lot
- Barn
Community Details
- No Home Owners Association
Listing and Financial Details
- Assessor Parcel Number 11n04026c
Map
Home Values in the Area
Average Home Value in this Area
Tax History
| Year | Tax Paid | Tax Assessment Tax Assessment Total Assessment is a certain percentage of the fair market value that is determined by local assessors to be the total taxable value of land and additions on the property. | Land | Improvement |
|---|---|---|---|---|
| 2025 | $1,240 | $195,240 | $47,120 | $148,120 |
| 2024 | $995 | $122,840 | $27,990 | $94,850 |
| 2023 | $970 | $122,840 | $27,990 | $94,850 |
| 2022 | $995 | $122,840 | $27,990 | $94,850 |
| 2021 | $995 | $122,840 | $27,990 | $94,850 |
| 2020 | $1,032 | $122,840 | $27,990 | $94,850 |
| 2019 | $1,032 | $122,840 | $27,990 | $94,850 |
| 2018 | $1,038 | $120,650 | $25,660 | $94,990 |
| 2017 | $1,038 | $120,650 | $25,660 | $94,990 |
| 2016 | $1,038 | $120,650 | $25,660 | $94,990 |
| 2015 | $1,038 | $120,650 | $25,660 | $94,990 |
| 2014 | $1,038 | $120,650 | $25,660 | $94,990 |
Property History
| Date | Event | Price | List to Sale | Price per Sq Ft | Prior Sale |
|---|---|---|---|---|---|
| 09/18/2025 09/18/25 | Price Changed | $335,000 | -2.9% | $174 / Sq Ft | |
| 06/19/2025 06/19/25 | Price Changed | $345,000 | -1.4% | $179 / Sq Ft | |
| 05/05/2025 05/05/25 | Price Changed | $350,000 | -2.8% | $182 / Sq Ft | |
| 02/05/2025 02/05/25 | For Sale | $360,000 | +44.0% | $187 / Sq Ft | |
| 07/30/2024 07/30/24 | Sold | $250,000 | -8.8% | $131 / Sq Ft | View Prior Sale |
| 07/11/2024 07/11/24 | Pending | -- | -- | -- | |
| 06/28/2024 06/28/24 | For Sale | $274,000 | -- | $143 / Sq Ft |
Purchase History
| Date | Type | Sale Price | Title Company |
|---|---|---|---|
| Warranty Deed | $250,000 | None Listed On Document | |
| Deed | -- | -- | |
| Deed | $30,000 | -- |
Source: Hive MLS
MLS Number: 100487246
APN: 11N04026C
- 8428 N Carolina 39
- 210 Cribbs Ln
- 46 Great Pine Trail
- 45 Great Pine Trail
- 150 Cribbs Ln
- 203 Cribbs Ln
- 149 Cribbs Ln
- 72 Cribbs Ln
- 91 Great Pine Trail
- 121 Cribbs Ln
- 97 Cribbs Ln
- Curie Plan at Charlotte’s Ridge - Smart Living
- Edison Plan at Charlotte’s Ridge - Smart Living
- Quinn Plan at Charlotte’s Ridge - Smart Living
- Maxwell Plan at Charlotte’s Ridge - Smart Living
- King Plan at Charlotte’s Ridge - Smart Living
- 27 Cribbs Ln
- Newton Plan at Charlotte’s Ridge - Smart Living
- 63 Leslie Ct
- 79 Leslie Ct
- 187 Day Lily St
- 376 Olde Place
- 147 Cattail Ln
- 195 Percheron Dr
- 255 Morgan Pkwy
- 104 Sweet Olive St
- 5 Views Lake Dr
- 90 W Grove Point Dr
- 73 Old Barn Way
- 102 Relict Dr
- 97 Gaillardia Way
- 99 Still Hand Dr
- 58 Willow Green Dr
- 96 Periwinkle Place
- 149 Heathwood Dr
- 255 Heathwood Dr
- 409 Triple Crown Cir
- 380 Topwater Dr
- 803 Springtooth Dr
- 64 Crew Clb Ct
