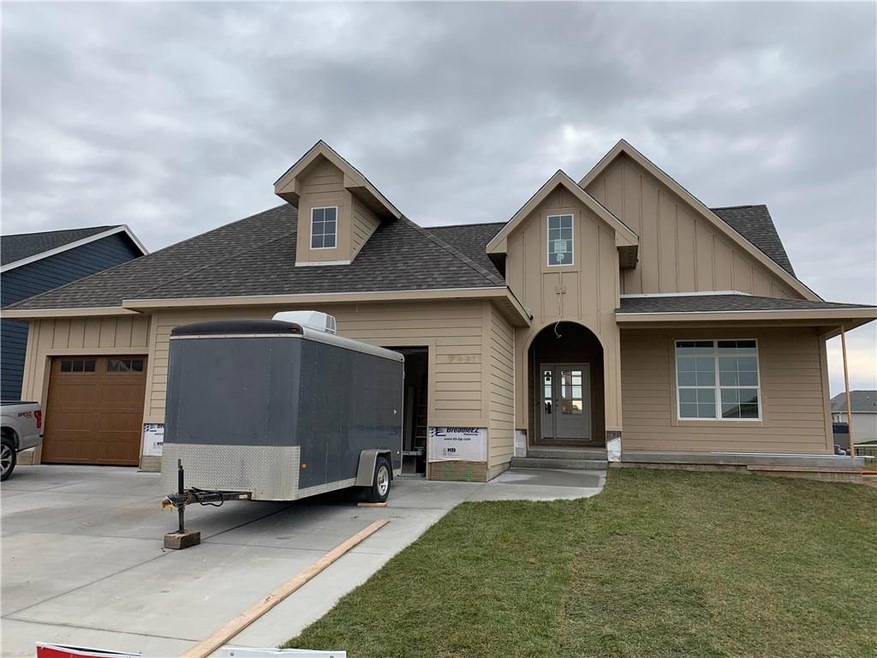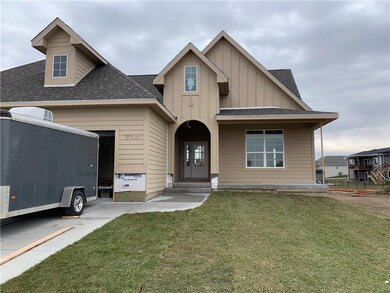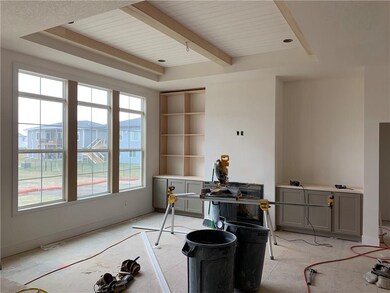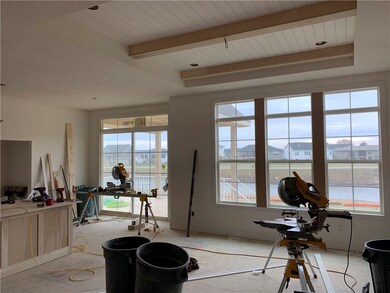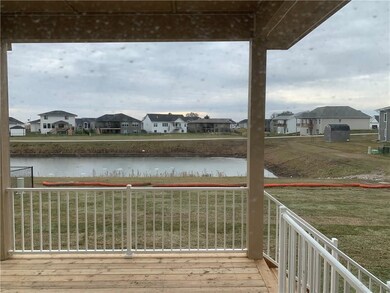
818 33rd Ct SW Altoona, IA 50009
Estimated Value: $489,000 - $565,000
Highlights
- Ranch Style House
- 1 Fireplace
- Forced Air Heating and Cooling System
- Clay Elementary School Rated A-
- No HOA
- Family Room Downstairs
About This Home
As of January 2020Oakstone Homes presents the Notting Hill Plan! This home features 1735 SF on the main, 3 bedrooms, 2.5 bathrooms, pantry, large island, covered deck, 10' ceilings on the main, 8' garage doors, tiled master shower, and amazing light fixtures. The guest side on the notting hill incudes a jack and jill setup, and then guest bath in the drop zone - 3 baths on the main level! The lower level features 9' ceilings, wet bar, 1 additional bedroom, office/ workout room, and another bath. This is a split bedroom ranch plan with 5 bedrooms, 3.5 bathrooms. Call for more details on the plan, more lots available.
Home Details
Home Type
- Single Family
Est. Annual Taxes
- $7,304
Year Built
- Built in 2019
Lot Details
- 9,720
Home Design
- Ranch Style House
- Block Foundation
- Stone Siding
- Cement Board or Planked
Interior Spaces
- 1,735 Sq Ft Home
- 1 Fireplace
- Family Room Downstairs
Kitchen
- Stove
- Microwave
- Dishwasher
Bedrooms and Bathrooms
- 4 Bedrooms | 3 Main Level Bedrooms
Parking
- 3 Car Attached Garage
- Driveway
Additional Features
- 9,720 Sq Ft Lot
- Forced Air Heating and Cooling System
Community Details
- No Home Owners Association
- Built by Oakstone Homes Inc
Listing and Financial Details
- Assessor Parcel Number 17100182059624
Ownership History
Purchase Details
Home Financials for this Owner
Home Financials are based on the most recent Mortgage that was taken out on this home.Similar Homes in Altoona, IA
Home Values in the Area
Average Home Value in this Area
Purchase History
| Date | Buyer | Sale Price | Title Company |
|---|---|---|---|
| Cashatt Carlee | $445,000 | None Available |
Mortgage History
| Date | Status | Borrower | Loan Amount |
|---|---|---|---|
| Open | Cashatt Carlee Alexandra | $359,100 | |
| Closed | Cashatt Carlee Alexandra | $359,100 | |
| Closed | Cashatt Carlee | $355,920 |
Property History
| Date | Event | Price | Change | Sq Ft Price |
|---|---|---|---|---|
| 01/17/2020 01/17/20 | Sold | $444,900 | +6.0% | $256 / Sq Ft |
| 01/17/2020 01/17/20 | Pending | -- | -- | -- |
| 08/13/2019 08/13/19 | For Sale | $419,900 | -- | $242 / Sq Ft |
Tax History Compared to Growth
Tax History
| Year | Tax Paid | Tax Assessment Tax Assessment Total Assessment is a certain percentage of the fair market value that is determined by local assessors to be the total taxable value of land and additions on the property. | Land | Improvement |
|---|---|---|---|---|
| 2024 | $7,304 | $434,500 | $79,800 | $354,700 |
| 2023 | $7,412 | $509,500 | $79,800 | $429,700 |
| 2022 | $8,828 | $447,100 | $85,200 | $361,900 |
| 2021 | $14 | $447,100 | $85,200 | $361,900 |
| 2020 | $14 | $437,900 | $83,900 | $354,000 |
| 2019 | $10 | $630 | $630 | $0 |
Agents Affiliated with this Home
-
Michael Slavin

Seller's Agent in 2020
Michael Slavin
RE/MAX
(515) 491-4319
16 in this area
587 Total Sales
-
Pennie Carroll

Buyer's Agent in 2020
Pennie Carroll
Pennie Carroll & Associates
(515) 490-8025
180 in this area
1,300 Total Sales
Map
Source: Des Moines Area Association of REALTORS®
MLS Number: 589083
APN: 171/00182-059-624
- 3338 9th Ave SW
- 3231 10th Ave SW
- 3308 10th Ave SW
- 3316 10th Ave SW
- 3332 10th Ave SW
- 3234 10th Ave SW
- 3226 10th Ave SW
- 3218 10th Ave SW
- 3438 10th Ave SW
- 818 31st Ct SW
- 810 31st Ct SW
- 802 31st Ct SW
- 3239 10th Ave SW
- 3340 10th Ave SW
- 3010 6th Ave SW
- 3002 6th Ave SW
- 2925 6th Ave SW
- 2917 6th Ave SW
- 2912 6th Ave SW
- 4043 2nd Ave SW
- 818 33rd Ct SW
- 818 33rd Ct SW
- 826 33rd Ct SW
- 826 33rd Ct SW
- 810 33rd Ct SW
- 734 33rd Ct SW
- 834 33rd Ct SW
- 3325 9th Ave SW
- 3325 9th Ave SW
- 819 33rd Ct SW
- 819 33rd Ct SW
- 827 33rd Ct SW
- 827 33rd Ct SW
- 811 33rd Ct SW
- 726 33rd Ct SW
- 3333 9th Ave SW
- 803 33rd Ct SW
- 803 33rd Ct SW
- 835 33rd Ct SW
- 718 33rd Ct SW
