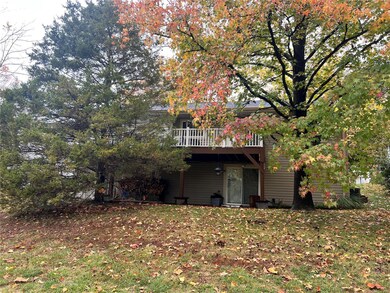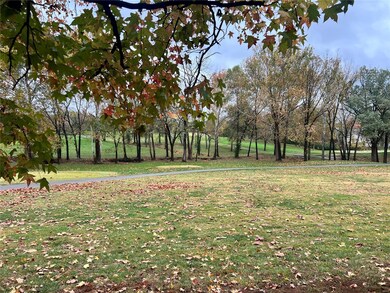
818 Briarwood Ct Lake Saint Louis, MO 63367
Highlights
- On Golf Course
- Clubhouse
- Vaulted Ceiling
- Green Tree Elementary School Rated A-
- Recreation Room
- Traditional Architecture
About This Home
As of March 2025Walk Out Ranch- 4 Bedrooms, 3 Baths, 2 Car Garage!Backs to the 16th Hole at Lake Forest Country Club!Very nice Portico Entry and Front Deck!Vaulted Ceilings in OPEN Great Room with Fireplace!Full-Length Deck & 2 Sliders at Patio!Owner's Suite features Walk In Closet & Bath!Lower Level features Finished Areas, 4th Bedroom, Fireplace, Full Bath, Laundry & Workrooms!This home has been Well-Maintained! A little bit of Updating, Paint & a Vision would add Value to this Home!
Last Agent to Sell the Property
Coldwell Banker Realty - Gundaker License #2014004690 Listed on: 01/30/2025

Home Details
Home Type
- Single Family
Est. Annual Taxes
- $4,005
Year Built
- Built in 1979
Lot Details
- 7,000 Sq Ft Lot
- Lot Dimensions are 70 x 100 x 70 x 100
- On Golf Course
- Cul-De-Sac
- Level Lot
HOA Fees
- $54 Monthly HOA Fees
Parking
- 2 Car Attached Garage
- Garage Door Opener
- Driveway
Home Design
- Traditional Architecture
- Brick Veneer
- Vinyl Siding
Interior Spaces
- 1-Story Property
- Historic or Period Millwork
- Vaulted Ceiling
- 2 Fireplaces
- Wood Burning Fireplace
- Low Emissivity Windows
- Tilt-In Windows
- French Doors
- Six Panel Doors
- Great Room
- Breakfast Room
- Dining Room
- Recreation Room
Kitchen
- Microwave
- Dishwasher
- Disposal
Flooring
- Engineered Wood
- Carpet
- Ceramic Tile
- Luxury Vinyl Plank Tile
Bedrooms and Bathrooms
- 4 Bedrooms
- 2 Full Bathrooms
Partially Finished Basement
- Fireplace in Basement
- Finished Basement Bathroom
Accessible Home Design
- Stair Lift
- Accessible Approach with Ramp
Schools
- Green Tree Elem. Elementary School
- Wentzville South Middle School
- Timberland High School
Utilities
- Forced Air Heating System
- Underground Utilities
Listing and Financial Details
- Assessor Parcel Number 4-0022-4978-00-0014.0000000
Community Details
Recreation
- Golf Course Community
- Tennis Courts
- Community Pool
- Recreational Area
Additional Features
- Clubhouse
Ownership History
Purchase Details
Home Financials for this Owner
Home Financials are based on the most recent Mortgage that was taken out on this home.Purchase Details
Home Financials for this Owner
Home Financials are based on the most recent Mortgage that was taken out on this home.Purchase Details
Home Financials for this Owner
Home Financials are based on the most recent Mortgage that was taken out on this home.Similar Homes in the area
Home Values in the Area
Average Home Value in this Area
Purchase History
| Date | Type | Sale Price | Title Company |
|---|---|---|---|
| Warranty Deed | -- | None Listed On Document | |
| Warranty Deed | -- | None Listed On Document | |
| Interfamily Deed Transfer | -- | None Available |
Mortgage History
| Date | Status | Loan Amount | Loan Type |
|---|---|---|---|
| Open | $315,000 | VA | |
| Previous Owner | $252,000 | New Conventional | |
| Previous Owner | $147,100 | New Conventional | |
| Previous Owner | $147,700 | New Conventional | |
| Previous Owner | $155,000 | New Conventional |
Property History
| Date | Event | Price | Change | Sq Ft Price |
|---|---|---|---|---|
| 03/21/2025 03/21/25 | Sold | -- | -- | -- |
| 03/04/2025 03/04/25 | Pending | -- | -- | -- |
| 02/28/2025 02/28/25 | For Sale | $319,900 | +14.3% | $216 / Sq Ft |
| 02/24/2025 02/24/25 | Off Market | -- | -- | -- |
| 01/30/2025 01/30/25 | Sold | -- | -- | -- |
| 01/30/2025 01/30/25 | Price Changed | $280,000 | 0.0% | $111 / Sq Ft |
| 01/30/2025 01/30/25 | For Sale | $280,000 | -- | $111 / Sq Ft |
| 10/29/2024 10/29/24 | Off Market | -- | -- | -- |
Tax History Compared to Growth
Tax History
| Year | Tax Paid | Tax Assessment Tax Assessment Total Assessment is a certain percentage of the fair market value that is determined by local assessors to be the total taxable value of land and additions on the property. | Land | Improvement |
|---|---|---|---|---|
| 2023 | $4,004 | $58,155 | $0 | $0 |
| 2022 | $3,166 | $45,925 | $0 | $0 |
| 2021 | $3,169 | $45,925 | $0 | $0 |
| 2020 | $2,994 | $41,713 | $0 | $0 |
| 2019 | $2,777 | $41,713 | $0 | $0 |
| 2018 | $2,492 | $35,701 | $0 | $0 |
| 2017 | $2,480 | $35,701 | $0 | $0 |
| 2016 | $2,369 | $33,534 | $0 | $0 |
| 2015 | $2,302 | $33,534 | $0 | $0 |
| 2014 | $2,169 | $32,454 | $0 | $0 |
Agents Affiliated with this Home
-
A
Seller's Agent in 2025
Adam Schultz
Platinum Realty of St. Louis
(314) 222-0470
1 in this area
14 Total Sales
-

Seller's Agent in 2025
Laura Kemp
Coldwell Banker Realty - Gundaker
(636) 698-3903
13 in this area
240 Total Sales
-

Buyer's Agent in 2025
Mary Donovan
Janet McAfee Inc.
(314) 276-0645
1 in this area
85 Total Sales
-
D
Buyer's Agent in 2025
Default Zmember
Zdefault Office
(314) 984-9111
29 in this area
8,755 Total Sales
Map
Source: MARIS MLS
MLS Number: MIS24068141
APN: 4-0022-4978-00-0014.0000000
- 705 Russett Terrace
- 908 Palmer Ct Unit 8
- 904 Ampere Place
- 610 Lakewood Dr
- 2 Carr Cir
- 401 Charlemagne Dr
- 1471 Cochise Dr
- 1023 Seine Dr
- 16 S Lang Dr
- 8 Baron Ridge Ct
- 8 Linda Ln
- 70 Rue de Paix Unit 28
- 11 Regatta Bay Ct
- 527 Parkland Place Dr
- 322 Royal Dornoch Ct
- 1405 Sunburst Dr
- 1234 Wagon Wheel Trail
- 524 Parkland Place Dr
- 1124 S Charlemagne Dr
- 723 Kenmare Ct


