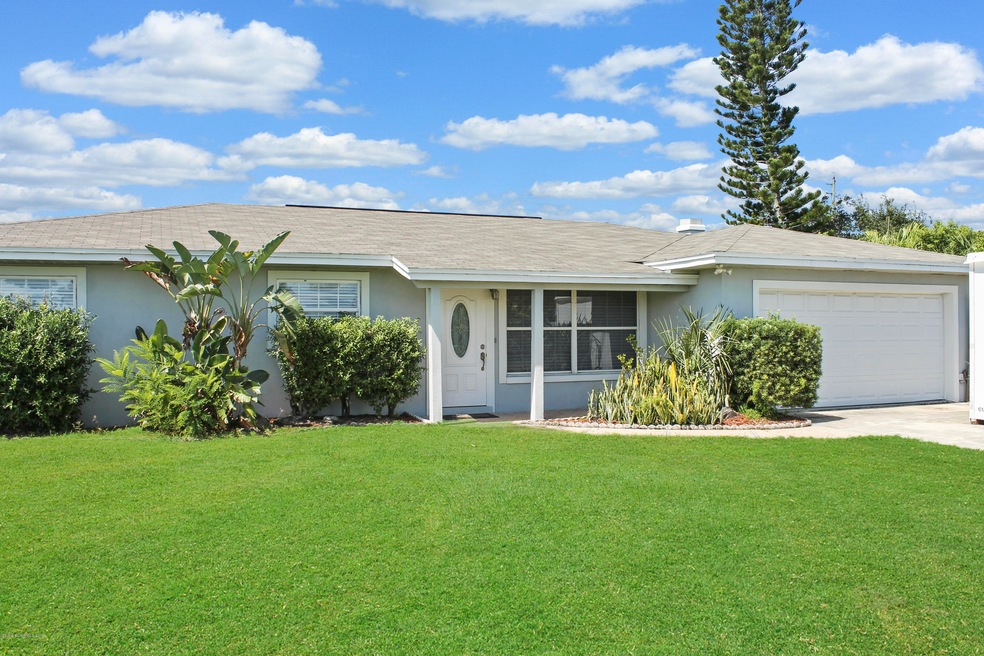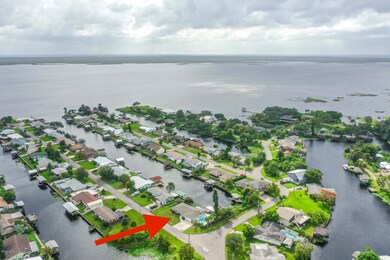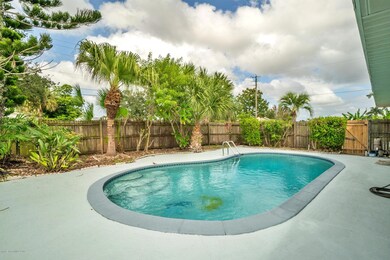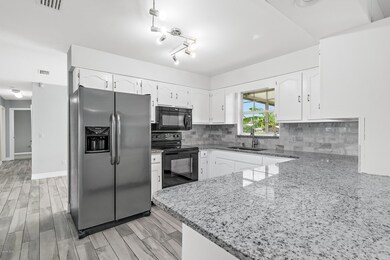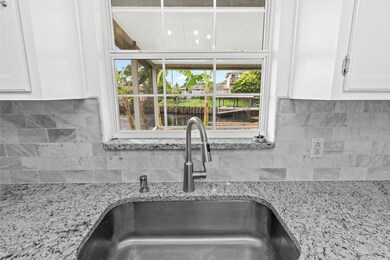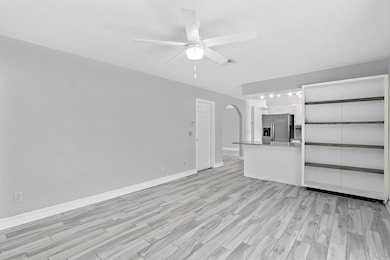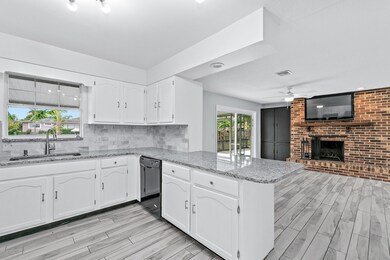
Highlights
- Lake Front
- Boat Dock
- In Ground Pool
- Rockledge Senior High School Rated A-
- Boat Lift
- Canal View
About This Home
As of March 2024Water lovers dream! Enjoy the Florida lifestyle in this canal front home located on Lake Poinsett, a beautiful 4000+ acre lake with access to the St.John's River. Spend your days boating, fishing or just cruise over to the Lone Cabbage Fish Camp to grab a bite to eat.This 3/2 concrete block home has a 2 car garage, extra parking, inground pool, and a 2 story deck with a covered boat slip and boat lift. Recent updates (2019) include new carpet in bedrooms, new interior paint, and granite in kitchen. In 2015 this home received new windows, new wood-look tile throughout the main living areas, new AC, new kitchen appliances, new roof, exterior stucco and paint and bathroom remodels. Located at the end of the canal in a quiet, hidden neighborhood consisting of just 4 cul de sac streets.
Last Agent to Sell the Property
CENTURY 21 Paradise Palm License #3289619 Listed on: 10/28/2019

Last Buyer's Agent
Pamela Bartlett
Coldwell Banker Realty
Home Details
Home Type
- Single Family
Est. Annual Taxes
- $3,109
Year Built
- Built in 1966
Lot Details
- 7,841 Sq Ft Lot
- Lake Front
- Home fronts navigable water
- Home fronts a canal
- Street terminates at a dead end
- East Facing Home
- Wood Fence
- Corner Lot
Parking
- 2 Car Attached Garage
Home Design
- Shingle Roof
- Concrete Siding
- Block Exterior
- Asphalt
- Stucco
Interior Spaces
- 1,647 Sq Ft Home
- 1-Story Property
- Ceiling Fan
- Wood Burning Fireplace
- Family Room
- Living Room
- Dining Room
- Screened Porch
- Canal Views
- Fire and Smoke Detector
Kitchen
- Electric Range
- Microwave
- Ice Maker
- Dishwasher
Flooring
- Carpet
- Tile
Bedrooms and Bathrooms
- 3 Bedrooms
- 2 Full Bathrooms
- Bathtub and Shower Combination in Primary Bathroom
Laundry
- Laundry in Garage
- Dryer
- Washer
Outdoor Features
- In Ground Pool
- Boat Lift
- Deck
- Patio
Schools
- Saturn Elementary School
- Mcnair Middle School
- Rockledge High School
Utilities
- Central Heating and Cooling System
- Electric Water Heater
- Septic Tank
Listing and Financial Details
- Assessor Parcel Number 24-35-34-81-00000.0-0036.00
Community Details
Overview
- No Home Owners Association
- Poinsett Acres Unit 3 Subdivision
Recreation
- Boat Dock
Ownership History
Purchase Details
Home Financials for this Owner
Home Financials are based on the most recent Mortgage that was taken out on this home.Purchase Details
Home Financials for this Owner
Home Financials are based on the most recent Mortgage that was taken out on this home.Purchase Details
Home Financials for this Owner
Home Financials are based on the most recent Mortgage that was taken out on this home.Purchase Details
Purchase Details
Home Financials for this Owner
Home Financials are based on the most recent Mortgage that was taken out on this home.Purchase Details
Purchase Details
Home Financials for this Owner
Home Financials are based on the most recent Mortgage that was taken out on this home.Similar Homes in Cocoa, FL
Home Values in the Area
Average Home Value in this Area
Purchase History
| Date | Type | Sale Price | Title Company |
|---|---|---|---|
| Warranty Deed | $435,000 | Celebration Title | |
| Warranty Deed | $299,000 | Title Solutions Of Fl Llc | |
| Warranty Deed | $162,000 | None Available | |
| Warranty Deed | -- | None Available | |
| Warranty Deed | $259,700 | Gulfatlantic Title | |
| Warranty Deed | -- | -- | |
| Warranty Deed | $130,000 | -- |
Mortgage History
| Date | Status | Loan Amount | Loan Type |
|---|---|---|---|
| Open | $345,000 | New Conventional | |
| Previous Owner | $224,250 | New Conventional | |
| Previous Owner | $129,600 | New Conventional | |
| Previous Owner | $65,000 | Credit Line Revolving | |
| Previous Owner | $40,000 | Credit Line Revolving | |
| Previous Owner | $202,500 | No Value Available | |
| Previous Owner | $103,700 | New Conventional | |
| Previous Owner | $104,000 | No Value Available |
Property History
| Date | Event | Price | Change | Sq Ft Price |
|---|---|---|---|---|
| 03/18/2024 03/18/24 | Sold | $435,000 | 0.0% | $264 / Sq Ft |
| 01/24/2024 01/24/24 | Pending | -- | -- | -- |
| 01/19/2024 01/19/24 | For Sale | $435,000 | +45.5% | $264 / Sq Ft |
| 02/21/2020 02/21/20 | Sold | $299,000 | -3.5% | $182 / Sq Ft |
| 01/19/2020 01/19/20 | Pending | -- | -- | -- |
| 11/23/2019 11/23/19 | Price Changed | $309,900 | -3.1% | $188 / Sq Ft |
| 10/28/2019 10/28/19 | For Sale | $319,900 | +97.5% | $194 / Sq Ft |
| 11/21/2014 11/21/14 | Sold | $162,000 | +1.3% | $98 / Sq Ft |
| 10/16/2014 10/16/14 | Pending | -- | -- | -- |
| 09/22/2014 09/22/14 | For Sale | $159,900 | -- | $97 / Sq Ft |
Tax History Compared to Growth
Tax History
| Year | Tax Paid | Tax Assessment Tax Assessment Total Assessment is a certain percentage of the fair market value that is determined by local assessors to be the total taxable value of land and additions on the property. | Land | Improvement |
|---|---|---|---|---|
| 2023 | $3,973 | $265,830 | $100,000 | $165,830 |
| 2022 | $3,690 | $266,770 | $0 | $0 |
| 2021 | $3,472 | $219,420 | $90,000 | $129,420 |
| 2020 | $3,258 | $202,670 | $90,000 | $112,670 |
| 2019 | $3,216 | $199,080 | $90,000 | $109,080 |
| 2018 | $3,109 | $192,640 | $90,000 | $102,640 |
| 2017 | $2,879 | $161,980 | $70,000 | $91,980 |
| 2016 | $1,922 | $133,600 | $62,000 | $71,600 |
| 2015 | $2,672 | $138,600 | $62,000 | $76,600 |
| 2014 | $2,543 | $128,940 | $52,000 | $76,940 |
Agents Affiliated with this Home
-
Pamela Bartlett

Seller's Agent in 2024
Pamela Bartlett
Coldwell Banker Realty
(321) 480-7309
29 Total Sales
-
Lisa Landen

Seller's Agent in 2020
Lisa Landen
CENTURY 21 Paradise Palm
(321) 403-9568
106 Total Sales
-
Anne Nelsen
A
Seller Co-Listing Agent in 2020
Anne Nelsen
CENTURY 21 Paradise Palm
(321) 543-2748
7 Total Sales
-
Barbara Zorn

Seller's Agent in 2014
Barbara Zorn
Better Homes & Gardens RE Star
(321) 537-6262
371 Total Sales
Map
Source: Space Coast MLS (Space Coast Association of REALTORS®)
MLS Number: 859276
APN: 24-35-34-81-00000.0-0036.00
- 850 Cardinal Rd
- 6519 June Dr
- 6508 June Dr
- 5620 Angler Dr
- 585 Amber Ln
- 4171 Alder Place
- 4168 Gatewood St
- 4100 Alder Place
- 4071 Eucalyptus Place
- 334 Dryden Cir
- 354 Dryden Cir
- 321 Cressa Cir
- 404 Dryden Cir
- 3912 Poplar Place
- 3935 Gatewood St
- 3817 S Lakeshore Dr
- 245 Dryden Cir
- 5700 Florida 520
- 5700 S Highway 520
- 14 Ohio St
