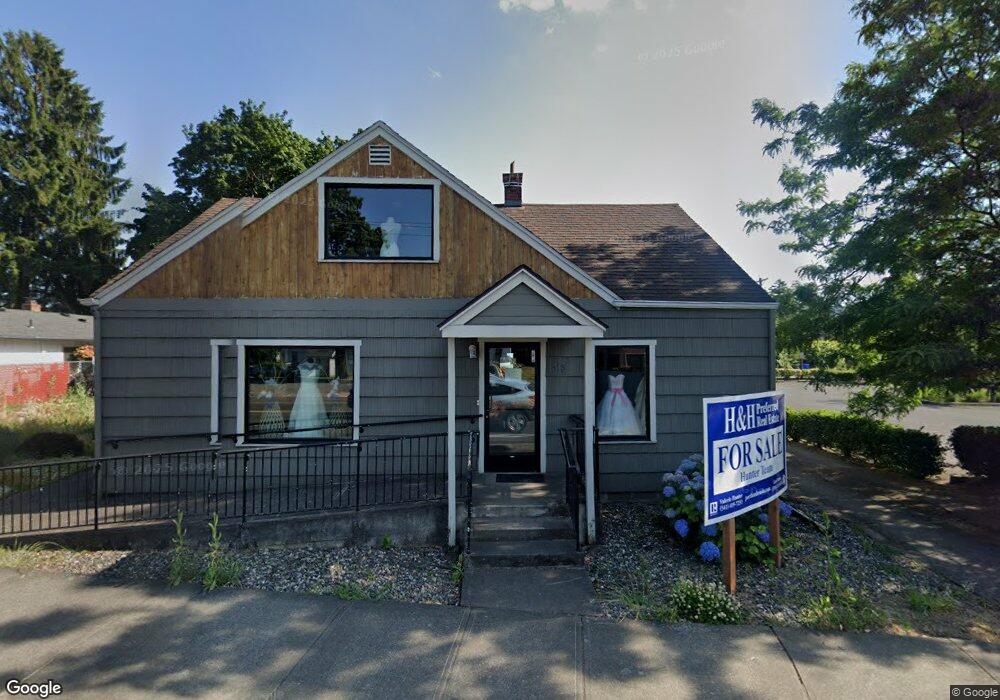818 NE Division St Gresham, OR 97030
Downtown Gresham NeighborhoodEstimated Value: $554,014
3
Beds
2
Baths
2,222
Sq Ft
$249/Sq Ft
Est. Value
About This Home
This home is located at 818 NE Division St, Gresham, OR 97030 and is currently estimated at $554,014, approximately $249 per square foot. 818 NE Division St is a home located in Multnomah County with nearby schools including Highland Elementary School, Clear Creek Middle School, and Gresham High School.
Ownership History
Date
Name
Owned For
Owner Type
Purchase Details
Closed on
Sep 25, 2001
Sold by
Hauge Susan Elaine
Bought by
Clear Creek Community Church
Current Estimated Value
Home Financials for this Owner
Home Financials are based on the most recent Mortgage that was taken out on this home.
Original Mortgage
$132,375
Interest Rate
6.91%
Mortgage Type
Commercial
Purchase Details
Closed on
Aug 11, 1997
Sold by
Bridenbeck Russell R
Bought by
Zurcher Vicki Lee and Hauge Susan Elaine
Home Financials for this Owner
Home Financials are based on the most recent Mortgage that was taken out on this home.
Original Mortgage
$125,600
Interest Rate
7.61%
Mortgage Type
Commercial
Purchase Details
Closed on
Aug 1, 1997
Sold by
Christian Jon G
Bought by
Bridenbeck Russell R and Bridenbeck Marion G
Home Financials for this Owner
Home Financials are based on the most recent Mortgage that was taken out on this home.
Original Mortgage
$125,600
Interest Rate
7.61%
Mortgage Type
Commercial
Purchase Details
Closed on
Aug 18, 1995
Sold by
Christian Jon G
Bought by
Bridenbeck Marion G and Bridenbeck Russell R
Home Financials for this Owner
Home Financials are based on the most recent Mortgage that was taken out on this home.
Original Mortgage
$76,000
Interest Rate
8.5%
Mortgage Type
Purchase Money Mortgage
Create a Home Valuation Report for This Property
The Home Valuation Report is an in-depth analysis detailing your home's value as well as a comparison with similar homes in the area
Home Values in the Area
Average Home Value in this Area
Purchase History
| Date | Buyer | Sale Price | Title Company |
|---|---|---|---|
| Clear Creek Community Church | $176,500 | Fidelity National Title Co | |
| Zurcher Vicki Lee | $157,000 | First American Title Ins Co | |
| Bridenbeck Russell R | -- | First American Title Ins Co | |
| Bridenbeck Marion G | $102,000 | First American Title Ins Co |
Source: Public Records
Mortgage History
| Date | Status | Borrower | Loan Amount |
|---|---|---|---|
| Closed | Clear Creek Community Church | $132,375 | |
| Previous Owner | Zurcher Vicki Lee | $125,600 | |
| Previous Owner | Bridenbeck Marion G | $76,000 |
Source: Public Records
Tax History
| Year | Tax Paid | Tax Assessment Tax Assessment Total Assessment is a certain percentage of the fair market value that is determined by local assessors to be the total taxable value of land and additions on the property. | Land | Improvement |
|---|---|---|---|---|
| 2025 | -- | -- | -- | -- |
| 2024 | -- | -- | -- | -- |
| 2023 | -- | -- | -- | -- |
| 2022 | $0 | $0 | $0 | $0 |
| 2021 | $0 | $0 | $0 | $0 |
| 2020 | $0 | $0 | $0 | $0 |
| 2019 | $0 | $0 | $0 | $0 |
| 2018 | $0 | $0 | $0 | $0 |
Source: Public Records
Map
Nearby Homes
- 660 NE 9th St
- 1209 NE 5th St Unit B
- 0 NE 6th St
- 491 NE Elliott Ave
- 1783 1791 NE Beech Place
- 1384 NE 19th St
- 1302 NE Hogan Dr Unit 169
- 1308 NE Hogan Dr Unit 166
- 349 NE 18th St
- 1418 NE Hogan Dr
- 1508 NE Hogan Dr Unit 134
- 2105 NE Cleveland Ave
- 318 NE Roberts Ave Unit 308
- 54 NW 13th St
- 0 NE 5th St
- 1722 NE Hogan Dr Unit 103
- 1802 NE Hogan Dr Unit 97
- 1830 NE Hogan Dr Unit 83
- 450 NE 22nd St
- 900 NE Francis Ave Unit 29
- 818 NE Division St Unit 1
- 818 NE Division St Unit 2
- 840 NE Division St Unit 842
- 757 NE 10th St
- 845 NE 10th St
- 828 NE 10th St
- 818 NE 10th St
- 727 NE 10th St
- 750 NE 10th St
- 740 NE 10th St
- 927 NE Cleveland Ave
- 836 NE 10th St Unit 835
- 730 NE 10th St
- 1006 NE Linden Ave
- 795 NE 9th St
- 915 NE Cleveland Ave
- 775 NE 9th St
- 714 NE 10th St
- 910 NE Linden Ave
- 776 NE 9th St
