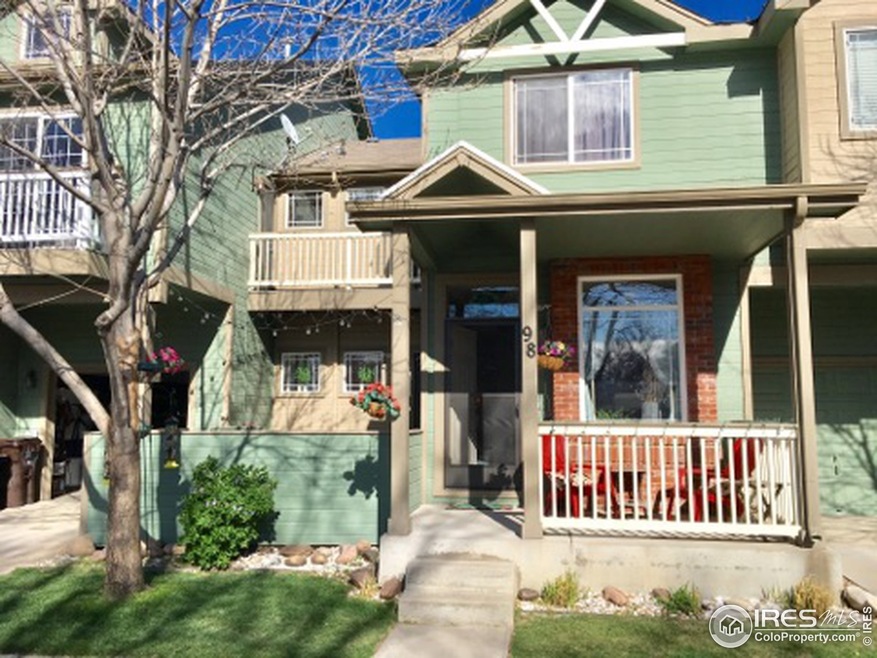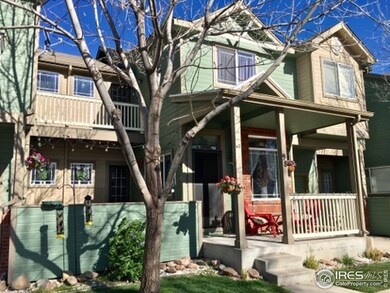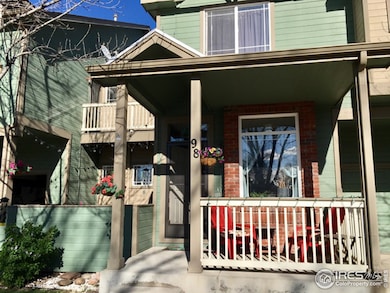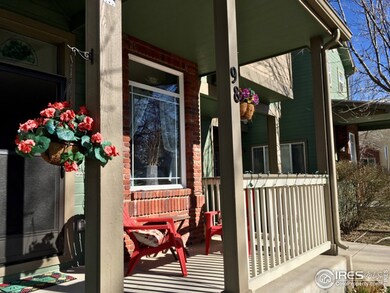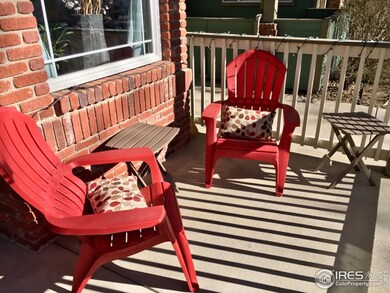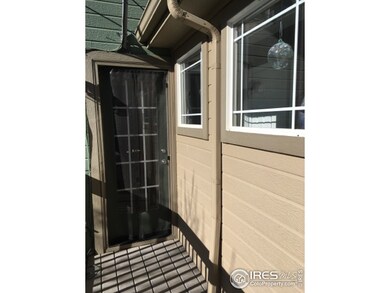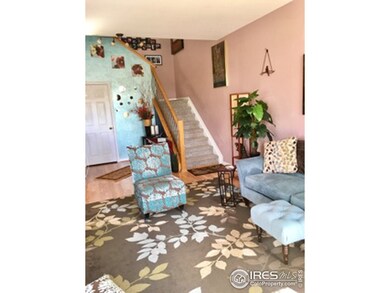
818 S Terry St Unit 98 Longmont, CO 80501
Southmoor NeighborhoodHighlights
- City View
- Open Floorplan
- Wood Flooring
- Niwot High School Rated A
- Cathedral Ceiling
- Loft
About This Home
As of April 2021Better than new and shows like a model home! Spacious and light filled with designer touches throughout. New furnace, a/c, hot water heater and kitchen appliances. Large west facing patio and 2 decks on the upper level. Large master with walk in closet and full bath and second bedroom has it's own full bath. Upgraded flooring and stair railing. Upstairs loft has plenty of room for office/study area. All appliances included. True pride of ownership. Won't last!
Last Buyer's Agent
Metro Brokers Team Lassen
MB/Team Lassen
Townhouse Details
Home Type
- Townhome
Est. Annual Taxes
- $1,513
Year Built
- Built in 2002
HOA Fees
- $175 Monthly HOA Fees
Parking
- 1 Car Attached Garage
- Garage Door Opener
Home Design
- Wood Frame Construction
- Composition Roof
Interior Spaces
- 1,372 Sq Ft Home
- 2-Story Property
- Open Floorplan
- Cathedral Ceiling
- Double Pane Windows
- Window Treatments
- Dining Room
- Loft
- City Views
- Crawl Space
Kitchen
- Electric Oven or Range
- <<selfCleaningOvenToken>>
- <<microwave>>
- Dishwasher
- Disposal
Flooring
- Wood
- Carpet
- Tile
Bedrooms and Bathrooms
- 2 Bedrooms
- Walk-In Closet
- Primary Bathroom is a Full Bathroom
Laundry
- Dryer
- Washer
Outdoor Features
- Balcony
- Patio
Schools
- Burlington Elementary School
- Sunset Middle School
- Niwot High School
Utilities
- Forced Air Heating and Cooling System
- High Speed Internet
- Cable TV Available
Additional Features
- Energy-Efficient HVAC
- Fenced
Listing and Financial Details
- Assessor Parcel Number R0502968
Community Details
Overview
- Association fees include trash, snow removal, ground maintenance, management, utilities, maintenance structure, water/sewer, hazard insurance
- Poplar Grove Subdivision
Recreation
- Park
Ownership History
Purchase Details
Home Financials for this Owner
Home Financials are based on the most recent Mortgage that was taken out on this home.Purchase Details
Home Financials for this Owner
Home Financials are based on the most recent Mortgage that was taken out on this home.Purchase Details
Home Financials for this Owner
Home Financials are based on the most recent Mortgage that was taken out on this home.Purchase Details
Home Financials for this Owner
Home Financials are based on the most recent Mortgage that was taken out on this home.Similar Homes in Longmont, CO
Home Values in the Area
Average Home Value in this Area
Purchase History
| Date | Type | Sale Price | Title Company |
|---|---|---|---|
| Special Warranty Deed | $355,000 | Land Title Guarantee Company | |
| Warranty Deed | $295,000 | Land Title Guarantee Co | |
| Interfamily Deed Transfer | -- | None Available | |
| Warranty Deed | $189,515 | First American Heritage Titl |
Mortgage History
| Date | Status | Loan Amount | Loan Type |
|---|---|---|---|
| Open | $329,650 | New Conventional | |
| Closed | $28,300 | Credit Line Revolving | |
| Previous Owner | $245,000 | New Conventional | |
| Previous Owner | $261,000 | New Conventional | |
| Previous Owner | $192,000 | New Conventional | |
| Previous Owner | $164,000 | New Conventional | |
| Previous Owner | $188,000 | No Value Available |
Property History
| Date | Event | Price | Change | Sq Ft Price |
|---|---|---|---|---|
| 07/18/2025 07/18/25 | For Sale | $405,000 | +14.1% | $295 / Sq Ft |
| 09/06/2021 09/06/21 | Off Market | $355,000 | -- | -- |
| 04/30/2021 04/30/21 | Sold | $355,000 | 0.0% | $259 / Sq Ft |
| 03/31/2021 03/31/21 | Pending | -- | -- | -- |
| 03/24/2021 03/24/21 | For Sale | $355,000 | +20.3% | $259 / Sq Ft |
| 01/28/2019 01/28/19 | Off Market | $295,000 | -- | -- |
| 05/25/2017 05/25/17 | Sold | $295,000 | +1.8% | $215 / Sq Ft |
| 04/25/2017 04/25/17 | Pending | -- | -- | -- |
| 04/12/2017 04/12/17 | For Sale | $289,900 | -- | $211 / Sq Ft |
Tax History Compared to Growth
Tax History
| Year | Tax Paid | Tax Assessment Tax Assessment Total Assessment is a certain percentage of the fair market value that is determined by local assessors to be the total taxable value of land and additions on the property. | Land | Improvement |
|---|---|---|---|---|
| 2025 | $2,245 | $24,275 | -- | $24,275 |
| 2024 | $2,245 | $24,275 | -- | $24,275 |
| 2023 | $2,214 | $23,467 | -- | $27,152 |
| 2022 | $2,157 | $21,802 | $0 | $21,802 |
| 2021 | $2,185 | $22,430 | $0 | $22,430 |
| 2020 | $2,041 | $21,014 | $0 | $21,014 |
| 2019 | $2,009 | $21,014 | $0 | $21,014 |
| 2018 | $1,708 | $17,978 | $0 | $17,978 |
| 2017 | $1,684 | $19,876 | $0 | $19,876 |
| 2016 | $1,513 | $15,824 | $0 | $15,824 |
| 2015 | $1,441 | $11,017 | $0 | $11,017 |
| 2014 | $1,025 | $11,017 | $0 | $11,017 |
Agents Affiliated with this Home
-
Josh Hunter

Seller's Agent in 2025
Josh Hunter
St Vrain Realty LLC
(720) 495-5924
3 in this area
64 Total Sales
-
Andrea Lunzer

Seller's Agent in 2021
Andrea Lunzer
Longmont Property Group
(425) 210-6292
4 in this area
80 Total Sales
-
Jalyn Busch

Seller's Agent in 2017
Jalyn Busch
Resident Realty
(844) 243-6866
32 Total Sales
-
M
Buyer's Agent in 2017
Metro Brokers Team Lassen
MB/Team Lassen
Map
Source: IRES MLS
MLS Number: 816570
APN: 1315103-49-002
- 818 S Terry St Unit 85
- 829 Kane Dr Unit 23
- 835 Kane Dr Unit E25
- 832 S Bowen St
- 1221 S Main St
- 1209 S Terry St
- 438 N Parkside Dr Unit C
- 919 S Sherman St
- 1426 Sepia Ave
- 237 Cardinal Way Unit 202
- 9 James Cir
- 511 Noel Ave
- 1456 Sepia Ave
- 421 Barnard Ct Unit 61
- 332 N Parkside Dr Unit C
- 1332 S Lincoln St
- 421 Noel Ave
- 1518 Sepia Ave
- 286 Western Sky Cir
- 1240 Wren Ct Unit D
