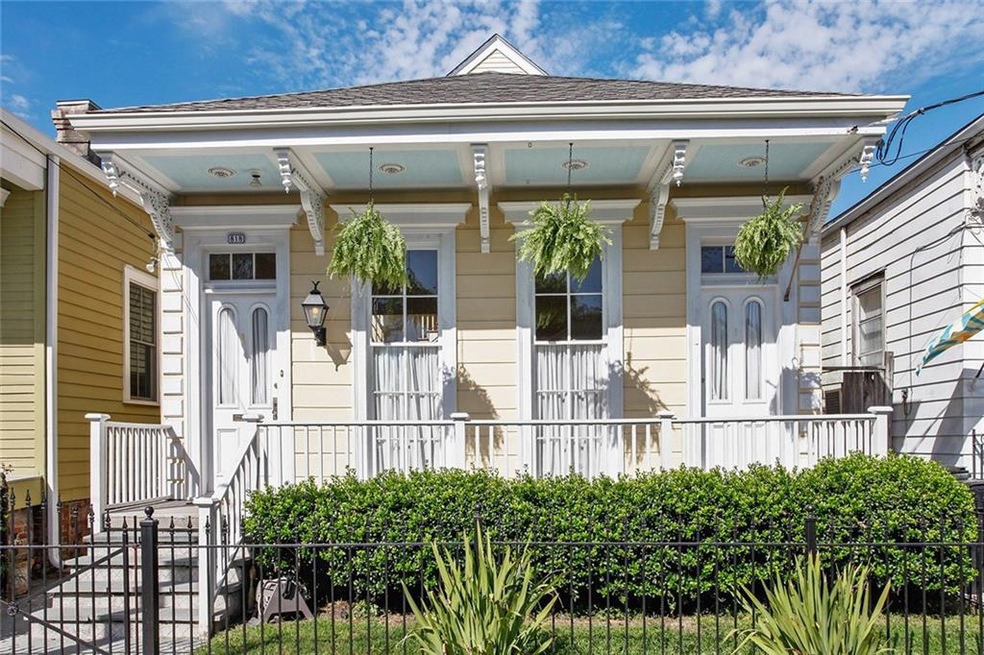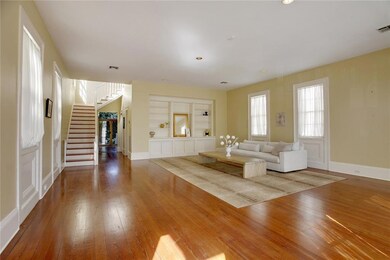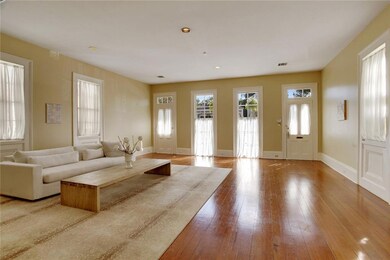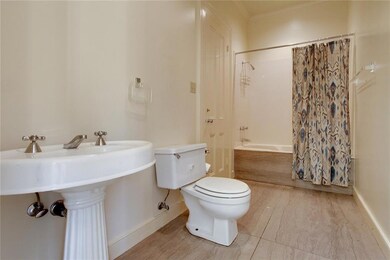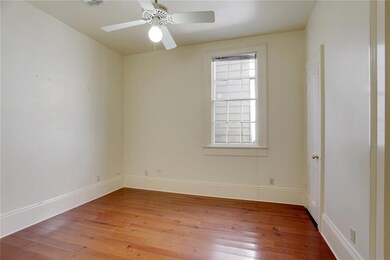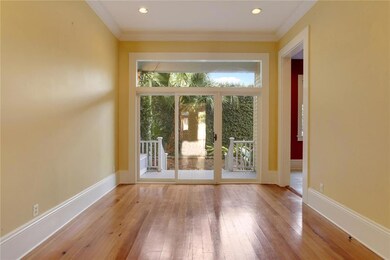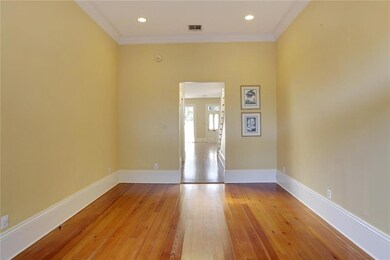
818 Upperline St New Orleans, LA 70115
West Riverside NeighborhoodEstimated Value: $869,000 - $950,000
Highlights
- Victorian Architecture
- Stainless Steel Appliances
- Two cooling system units
- Granite Countertops
- Brick Porch or Patio
- 2-minute walk to Wisner Playground and Dog Run
About This Home
As of April 2016Stunning Victorian camelback ready for a new owner to put the finishing touches on! Three bedrooms, two baths with a third floor loft/office/bedroom. Gorgeous hardwood floors and tons of natural light flood the living/dining area making it an entertainers paradise. Upstairs Master Bedroom boasts huge walk-in-closet! Private fenced traditional New Orleans brick courtyard with lush tropical landscaping. Walk to Magazine Street shops and restaurants. Ask us about all the recent improvements!
Last Agent to Sell the Property
McEnery Residential, LLC License #000037928 Listed on: 03/29/2016

Home Details
Home Type
- Single Family
Est. Annual Taxes
- $10,879
Year Built
- Built in 1990
Lot Details
- Lot Dimensions are 30x90
- Fenced
- Rectangular Lot
- Property is in very good condition
Home Design
- Victorian Architecture
- Cosmetic Repairs Needed
- Raised Foundation
- Shingle Roof
- Wood Siding
Interior Spaces
- 2,711 Sq Ft Home
- Property has 3 Levels
- Ceiling Fan
- Home Security System
- Washer and Dryer Hookup
Kitchen
- Stainless Steel Appliances
- Granite Countertops
Bedrooms and Bathrooms
- 3 Bedrooms
- 2 Full Bathrooms
Outdoor Features
- Courtyard
- Brick Porch or Patio
Utilities
- Two cooling system units
- Central Heating and Cooling System
Additional Features
- ENERGY STAR Qualified Appliances
- City Lot
Listing and Financial Details
- Assessor Parcel Number 70115818UPPERLINEST
Ownership History
Purchase Details
Home Financials for this Owner
Home Financials are based on the most recent Mortgage that was taken out on this home.Purchase Details
Home Financials for this Owner
Home Financials are based on the most recent Mortgage that was taken out on this home.Purchase Details
Home Financials for this Owner
Home Financials are based on the most recent Mortgage that was taken out on this home.Similar Homes in New Orleans, LA
Home Values in the Area
Average Home Value in this Area
Purchase History
| Date | Buyer | Sale Price | Title Company |
|---|---|---|---|
| Nola Fair Cabin Llc | $150 | Preservation Title | |
| The Cloyd Company Llc A Foreign Limited | $585,000 | Preservation Title | |
| Graugnard Jean Baptiste C | $375,000 | -- |
Mortgage History
| Date | Status | Borrower | Loan Amount |
|---|---|---|---|
| Open | Nola Fair Cabin Llc | $493,500 | |
| Previous Owner | The Gloyd Company Llc | $530,000 | |
| Previous Owner | Graugnard Jean Baptiste C | $300,000 | |
| Previous Owner | Graugnard Jean Baptiste C | $300,000 |
Property History
| Date | Event | Price | Change | Sq Ft Price |
|---|---|---|---|---|
| 04/28/2016 04/28/16 | Sold | -- | -- | -- |
| 03/29/2016 03/29/16 | For Sale | $625,000 | -- | $231 / Sq Ft |
Tax History Compared to Growth
Tax History
| Year | Tax Paid | Tax Assessment Tax Assessment Total Assessment is a certain percentage of the fair market value that is determined by local assessors to be the total taxable value of land and additions on the property. | Land | Improvement |
|---|---|---|---|---|
| 2025 | $10,879 | $82,420 | $12,150 | $70,270 |
| 2024 | $11,043 | $82,420 | $12,150 | $70,270 |
| 2023 | $9,661 | $71,920 | $6,750 | $65,170 |
| 2022 | $9,661 | $68,660 | $6,750 | $61,910 |
| 2021 | $10,353 | $71,920 | $6,750 | $65,170 |
| 2020 | $7,654 | $52,650 | $6,750 | $45,900 |
| 2019 | $7,954 | $52,650 | $6,750 | $45,900 |
| 2018 | $8,112 | $52,650 | $6,750 | $45,900 |
| 2017 | $7,746 | $52,650 | $6,750 | $45,900 |
| 2016 | $4,063 | $33,750 | $5,400 | $28,350 |
| 2015 | $3,981 | $33,750 | $5,400 | $28,350 |
| 2014 | -- | $33,750 | $5,400 | $28,350 |
| 2013 | -- | $33,750 | $5,400 | $28,350 |
Agents Affiliated with this Home
-
Sarah Martzolf

Seller's Agent in 2016
Sarah Martzolf
McEnery Residential, LLC
(504) 261-5654
7 in this area
270 Total Sales
Map
Source: ROAM MLS
MLS Number: 2051035
APN: 6-14-1-235-10
- 818 Upperline St
- 822 82 Upperline St
- 816 Upperline St
- 4901 Constance St
- 4910 Magazine St
- 4913 Constance St
- 4904 Magazine St
- 4904 Magazine St Unit Rear
- 4905 Constance St
- 4913 15 Constance St
- 4917 Constance St
- 4903 Constance St
- 4908 10 Magazine St
- 825 Upperline St
- 4908 Magazine St
- 4867 Constance St
- 4926 Magazine St
- 4869 Constance St
- 4925 Constance St
- 817 Robert St
