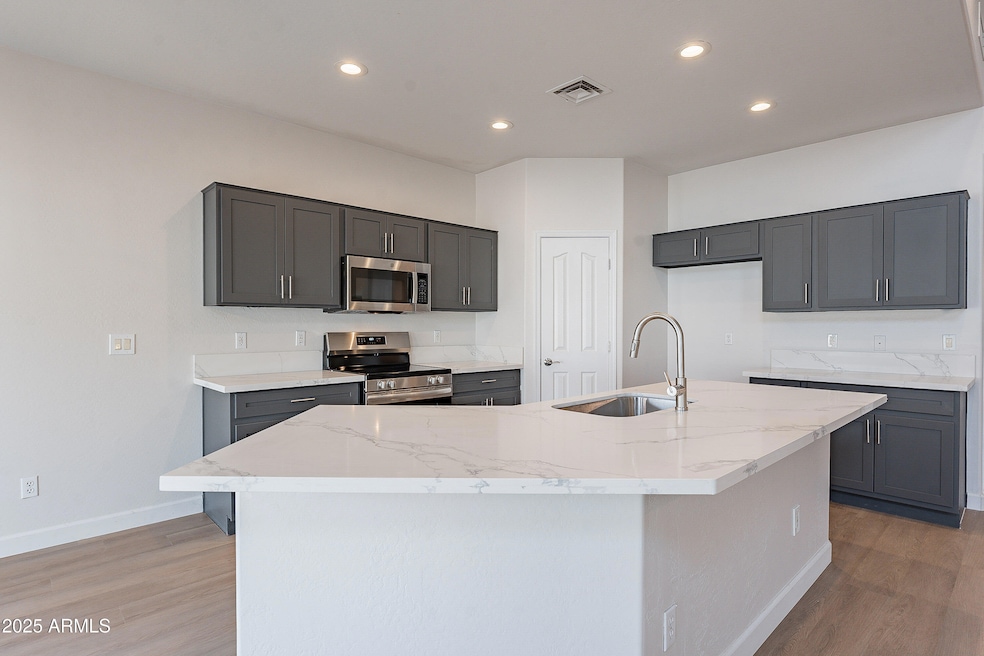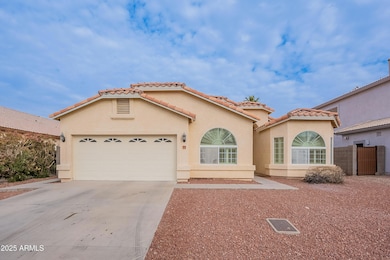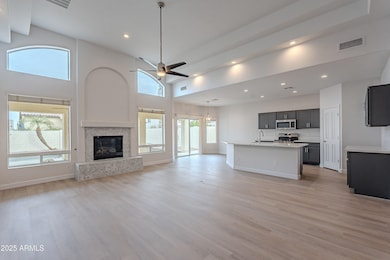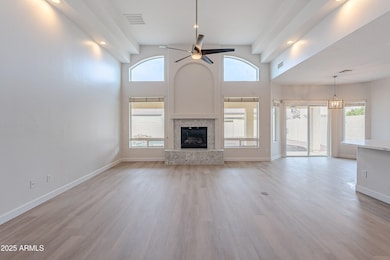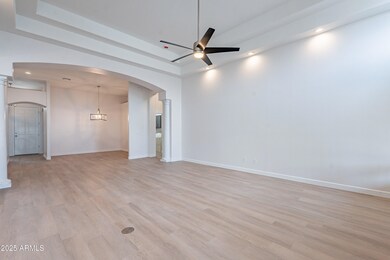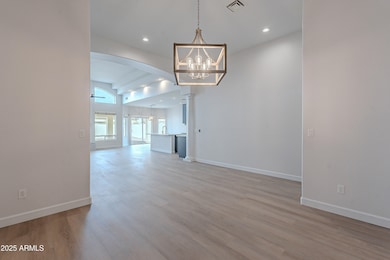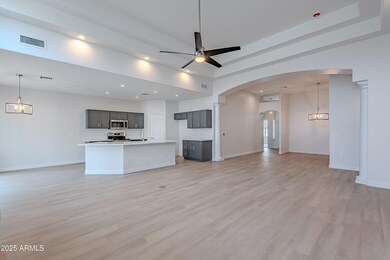
818 W Allen St Phoenix, AZ 85041
South Mountain NeighborhoodHighlights
- Private Pool
- Mountain View
- 2 Car Direct Access Garage
- Phoenix Coding Academy Rated A
- Covered Patio or Porch
- Eat-In Kitchen
About This Home
As of April 2025Welcome to this beautifully updated home featuring a fresh and modern interior! Recent upgrades include fresh interior paint, new plush carpeting, and luxury vinyl plank flooring throughout. The kitchen is a has brand-new quartz countertops, new appliances, and freshly painted cabinets that provide a crisp, clean aesthetic.
The thoughtful split floorplan offers privacy and functionality, with 4 spacious bedrooms, 2 bathrooms, and a versatile den/office. The main living area boasts tall ceilings, a cozy fireplace, and an abundance of windows that flood the space with natural light.
Step outside to your private backyard oasis, complete with a sparkling pool featuring a soothing water feature, perfect for relaxing or entertaining. Don't miss this opportunity to make this home yours!
Last Agent to Sell the Property
Jason Mitchell Real Estate License #SA693217000 Listed on: 01/28/2025

Home Details
Home Type
- Single Family
Est. Annual Taxes
- $2,300
Year Built
- Built in 2005
Lot Details
- 7,200 Sq Ft Lot
- Desert faces the front and back of the property
- Block Wall Fence
- Front and Back Yard Sprinklers
- Sprinklers on Timer
- Grass Covered Lot
HOA Fees
- $78 Monthly HOA Fees
Parking
- 2 Car Direct Access Garage
- Garage Door Opener
Home Design
- Wood Frame Construction
- Tile Roof
- Stucco
Interior Spaces
- 2,193 Sq Ft Home
- 1-Story Property
- Ceiling height of 9 feet or more
- Ceiling Fan
- Gas Fireplace
- Double Pane Windows
- Living Room with Fireplace
- Mountain Views
Kitchen
- Kitchen Updated in 2025
- Eat-In Kitchen
- Breakfast Bar
- Electric Cooktop
- Built-In Microwave
- Kitchen Island
Flooring
- Floors Updated in 2025
- Carpet
- Vinyl
Bedrooms and Bathrooms
- 4 Bedrooms
- Bathroom Updated in 2025
- Primary Bathroom is a Full Bathroom
- 2 Bathrooms
- Dual Vanity Sinks in Primary Bathroom
- Bathtub With Separate Shower Stall
Accessible Home Design
- No Interior Steps
Outdoor Features
- Private Pool
- Covered Patio or Porch
Schools
- John F Kennedy Elementary School
- Valley View Middle School
- South Mountain High School
Utilities
- Central Air
- Heating System Uses Natural Gas
- High Speed Internet
- Cable TV Available
Listing and Financial Details
- Tax Lot 61
- Assessor Parcel Number 300-51-180
Community Details
Overview
- Association fees include ground maintenance
- Spectrum Assoc Mgt Association, Phone Number (210) 494-0659
- Built by VIP homes
- Dobbins Crossing Phase 2 Subdivision
Recreation
- Community Playground
Ownership History
Purchase Details
Home Financials for this Owner
Home Financials are based on the most recent Mortgage that was taken out on this home.Purchase Details
Purchase Details
Home Financials for this Owner
Home Financials are based on the most recent Mortgage that was taken out on this home.Purchase Details
Purchase Details
Home Financials for this Owner
Home Financials are based on the most recent Mortgage that was taken out on this home.Similar Homes in the area
Home Values in the Area
Average Home Value in this Area
Purchase History
| Date | Type | Sale Price | Title Company |
|---|---|---|---|
| Warranty Deed | $505,000 | First American Title Insurance | |
| Warranty Deed | $437,750 | First American Title Insurance | |
| Warranty Deed | $252,000 | Driggs Title Agency Inc | |
| Interfamily Deed Transfer | -- | None Available | |
| Warranty Deed | $93,000 | First American Title Ins Co |
Mortgage History
| Date | Status | Loan Amount | Loan Type |
|---|---|---|---|
| Open | $495,853 | FHA | |
| Previous Owner | $98,396 | New Conventional | |
| Previous Owner | $23,174 | FHA | |
| Previous Owner | $247,435 | FHA | |
| Previous Owner | $195,691 | New Conventional | |
| Previous Owner | $233,500 | Fannie Mae Freddie Mac | |
| Previous Owner | $40,124 | Unknown | |
| Previous Owner | $244,368 | Construction |
Property History
| Date | Event | Price | Change | Sq Ft Price |
|---|---|---|---|---|
| 04/07/2025 04/07/25 | Sold | $505,000 | -3.4% | $230 / Sq Ft |
| 03/05/2025 03/05/25 | Pending | -- | -- | -- |
| 02/21/2025 02/21/25 | Price Changed | $522,900 | -0.6% | $238 / Sq Ft |
| 01/28/2025 01/28/25 | For Sale | $525,900 | +108.7% | $240 / Sq Ft |
| 04/15/2016 04/15/16 | Sold | $252,000 | +0.8% | $115 / Sq Ft |
| 03/19/2016 03/19/16 | Pending | -- | -- | -- |
| 03/16/2016 03/16/16 | For Sale | $250,000 | -- | $114 / Sq Ft |
Tax History Compared to Growth
Tax History
| Year | Tax Paid | Tax Assessment Tax Assessment Total Assessment is a certain percentage of the fair market value that is determined by local assessors to be the total taxable value of land and additions on the property. | Land | Improvement |
|---|---|---|---|---|
| 2025 | $2,300 | $17,459 | -- | -- |
| 2024 | $2,230 | $16,628 | -- | -- |
| 2023 | $2,230 | $33,170 | $6,630 | $26,540 |
| 2022 | $2,183 | $24,520 | $4,900 | $19,620 |
| 2021 | $2,252 | $22,850 | $4,570 | $18,280 |
| 2020 | $2,223 | $21,070 | $4,210 | $16,860 |
| 2019 | $2,148 | $19,150 | $3,830 | $15,320 |
| 2018 | $2,086 | $18,910 | $3,780 | $15,130 |
| 2017 | $1,945 | $16,760 | $3,350 | $13,410 |
| 2016 | $1,845 | $15,500 | $3,100 | $12,400 |
| 2015 | $1,714 | $13,860 | $2,770 | $11,090 |
Agents Affiliated with this Home
-
Lauren Morrissey

Seller's Agent in 2025
Lauren Morrissey
Jason Mitchell Real Estate
(623) 201-8585
1 in this area
21 Total Sales
-
Somone Wilder

Seller Co-Listing Agent in 2025
Somone Wilder
Jason Mitchell Real Estate
(602) 696-7859
22 in this area
698 Total Sales
-
Vicki Zangl

Buyer's Agent in 2025
Vicki Zangl
eXp Realty
(480) 737-8464
1 in this area
23 Total Sales
-
A
Buyer's Agent in 2025
Anne Zangl
Russ Lyon Sotheby's International Realty
-
Jeff Hale

Seller's Agent in 2016
Jeff Hale
My Home Group
(602) 380-4400
10 in this area
185 Total Sales
-
Luz Ceballos
L
Buyer's Agent in 2016
Luz Ceballos
Keller Williams Arizona Realty
(602) 391-8986
2 in this area
10 Total Sales
Map
Source: Arizona Regional Multiple Listing Service (ARMLS)
MLS Number: 6811959
APN: 300-51-180
- 8518 S 8th Ln
- 8511 S 9th Dr Unit 15
- 710 W Ardmore Rd
- 915 W Ardmore Rd Unit 11
- 8514 S 9th Dr
- 8510 S 9th Dr Unit 20
- 908 W Caldwell St
- 1013 W Ardmore Rd
- 8445 S 7th Ave
- 8437 S 5th Dr
- 725 W Beth Dr
- 237 W Winston Dr
- 251 W Desert Dr
- 325 W Siesta Way
- 9245 S 4th Ave
- 405 W Monte Way
- 8529 S 1st Ave Unit 101
- 9214 S 1st Ave
- 525 W Buist Ave
- 1002 W Kachina Trail
