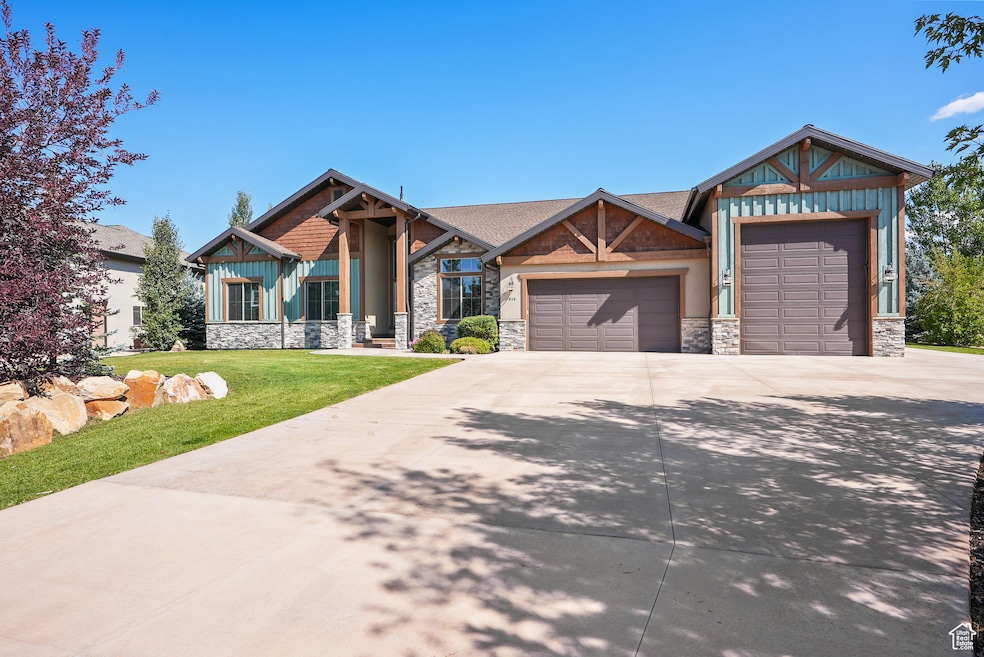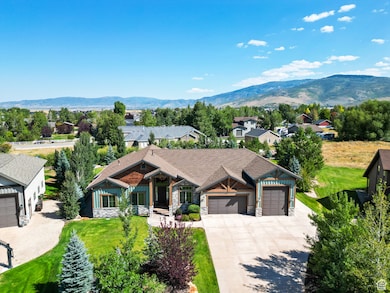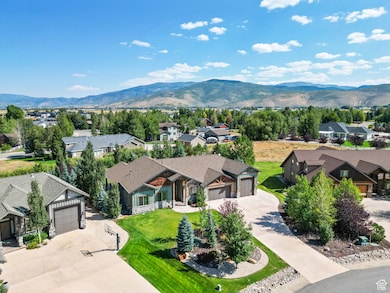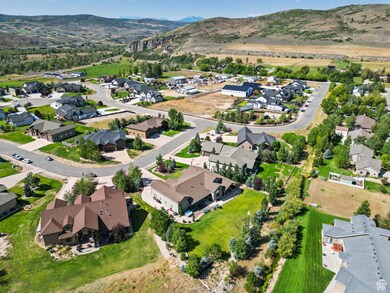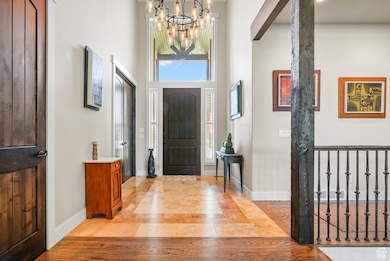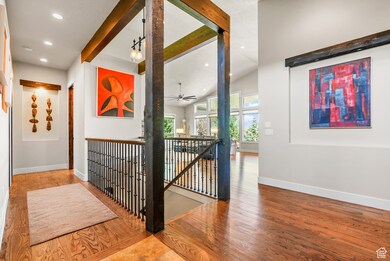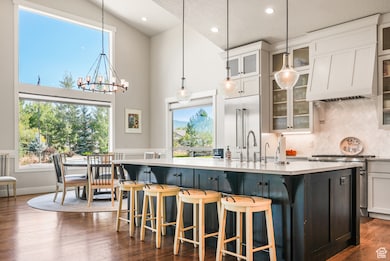818 W Summit Haven Cir Francis, UT 84036
Kamas Valley NeighborhoodEstimated payment $9,978/month
Highlights
- Spa
- RV or Boat Parking
- Mature Trees
- South Summit High School Rated 9+
- Updated Kitchen
- Mountain View
About This Home
This AMAZING Contemporary Custom Mountain Home sits on a flat 3/4 acre located 20 minutes outside Park City and 10 minutes from Heber/Midway. The Home features vaulted ceilings, open living space with indoor/outdoor entertainment. Large primary suite with steam shower and jetted tub. Gourmet Kitchen features Thermadore appliances and oversized island. The large covered patio includes a hot tub with views of the Uinta Mountains and a stream that runs through the property. The daylight basement includes walkout entrance, 9ft ceilings and 3088 sq ft left open for customization. Newly installed 2 high capacity tankless hot water heaters, water softener and filtration systems. 5+ Car Garage features 1528 sq ft with 15 ft RV door (50' deep and 18' ceiling). Garage includes epoxy floors, custom cabinets, stainless steel fridge, freezer and large vault safe. RV Garage includes 220V power, hot/cold water and RV dump connections. With only 45 min from SLC airport and giving the relaxing setting makes this home A true MUST see!!
Home Details
Home Type
- Single Family
Est. Annual Taxes
- $6,325
Year Built
- Built in 2016
Lot Details
- 0.74 Acre Lot
- Creek or Stream
- Cul-De-Sac
- Landscaped
- Secluded Lot
- Mature Trees
- Pine Trees
- Property is zoned Single-Family
Parking
- 5 Car Attached Garage
- 8 Open Parking Spaces
- RV or Boat Parking
Home Design
- Rambler Architecture
- Asphalt
- Stucco
Interior Spaces
- 6,176 Sq Ft Home
- 2-Story Property
- Vaulted Ceiling
- Ceiling Fan
- 2 Fireplaces
- Self Contained Fireplace Unit Or Insert
- Gas Log Fireplace
- Double Pane Windows
- Shades
- Plantation Shutters
- Sliding Doors
- Entrance Foyer
- Great Room
- Den
- Mountain Views
- Gas Dryer Hookup
Kitchen
- Updated Kitchen
- Gas Range
- Freezer
- Granite Countertops
- Disposal
Flooring
- Wood
- Carpet
- Travertine
Bedrooms and Bathrooms
- 4 Main Level Bedrooms
- Primary Bedroom on Main
- Walk-In Closet
- Hydromassage or Jetted Bathtub
- Bathtub With Separate Shower Stall
- Steam Shower
Basement
- Basement Fills Entire Space Under The House
- Exterior Basement Entry
- Natural lighting in basement
Home Security
- Alarm System
- Fire and Smoke Detector
Eco-Friendly Details
- Sprinkler System
Outdoor Features
- Spa
- Covered Patio or Porch
- Outdoor Gas Grill
Schools
- South Summit Elementary And Middle School
- South Summit High School
Utilities
- Forced Air Heating and Cooling System
- Natural Gas Connected
Community Details
- No Home Owners Association
- Summit Haven Sub Subdivision
Listing and Financial Details
- Exclusions: Freezer
- Assessor Parcel Number SUMHAV-10
Map
Home Values in the Area
Average Home Value in this Area
Tax History
| Year | Tax Paid | Tax Assessment Tax Assessment Total Assessment is a certain percentage of the fair market value that is determined by local assessors to be the total taxable value of land and additions on the property. | Land | Improvement |
|---|---|---|---|---|
| 2024 | $6,018 | $973,231 | $175,450 | $797,781 |
| 2023 | $6,018 | $976,531 | $178,750 | $797,781 |
| 2022 | $6,710 | $960,212 | $137,500 | $822,712 |
| 2021 | $5,899 | $658,398 | $82,500 | $575,898 |
| 2020 | $1,318 | $415,758 | $71,500 | $344,258 |
| 2019 | $4,248 | $415,758 | $71,500 | $344,258 |
| 2018 | $3,634 | $369,559 | $71,500 | $298,059 |
| 2017 | $312 | $287,678 | $47,850 | $239,828 |
| 2016 | $890 | $87,000 | $87,000 | $0 |
| 2015 | $911 | $87,000 | $0 | $0 |
| 2013 | $620 | $55,000 | $0 | $0 |
Property History
| Date | Event | Price | List to Sale | Price per Sq Ft | Prior Sale |
|---|---|---|---|---|---|
| 09/02/2025 09/02/25 | For Sale | $1,795,000 | +139.4% | $291 / Sq Ft | |
| 05/02/2017 05/02/17 | Sold | -- | -- | -- | View Prior Sale |
| 03/16/2017 03/16/17 | Pending | -- | -- | -- | |
| 02/23/2017 02/23/17 | For Sale | $749,900 | +838.5% | $246 / Sq Ft | |
| 06/15/2012 06/15/12 | Sold | -- | -- | -- | View Prior Sale |
| 06/07/2012 06/07/12 | Pending | -- | -- | -- | |
| 04/06/2011 04/06/11 | For Sale | $79,900 | -- | $9 / Sq Ft |
Purchase History
| Date | Type | Sale Price | Title Company |
|---|---|---|---|
| Warranty Deed | -- | Us Title Insurance Agency | |
| Warranty Deed | -- | Founders Title Company | |
| Warranty Deed | -- | Stewart Title Ins Agcy |
Mortgage History
| Date | Status | Loan Amount | Loan Type |
|---|---|---|---|
| Open | $700,000 | New Conventional | |
| Previous Owner | $595,200 | New Conventional | |
| Previous Owner | $429,100 | Commercial |
Source: UtahRealEstate.com
MLS Number: 2108789
APN: SUMHAV-10
- 823 W Summit Haven Cir
- 755 Oak Ln
- 862 W Hilltop Ct
- 875 Oak Ln
- 605 Aspen Rd
- 1535 Birch Way
- 566 Wild Willow Dr
- 1465 S 1000 W
- 1962 Bluff Crest Rd
- 1962 Bluff Crest Rd Unit 4
- 1373 Sage Way
- 1373 Sage Way Unit 47
- 1333 Sage Way
- 1333 Sage Way Unit 45
- 431 Aspen Rd
- Palo Verde Select Plan at Francis Commons - Workforce Housing
- 1700 Farmhouse Select Plan at Francis Commons - Workforce Housing
- Olympia Plan at Francis Commons - Workforce Housing
- Bellevue 2 Plan at Francis Commons - Workforce Housing
- Bremerton Plan at Francis Commons - Workforce Housing
- 5 N Democrat Alley
- 250 W Simpson Ln
- 3450 E Ridgeway Ct
- 10352 N Sightline Cir
- 1180 E Longview Dr
- 11554 N Soaring Hawk Ln
- 11624 N White Tail Ct
- 11525 N Upside Dr
- 11422 N Vantage Ln
- 11539 N Vantage Ln
- 12774 N Deer Mountain Blvd
- 6083 N Westridge Rd
- 5294 Bridle Cir
- 5402 N 750 W
- 1364 W Stillwater Dr Unit 2059
- 2005 N Lookout Peak Cir
- 1364 Still Water Dr Unit 2059
- 2503 Wildwood Ln
- 2377 N Wildwood Ln
- 2389 N Wildwood Ln
