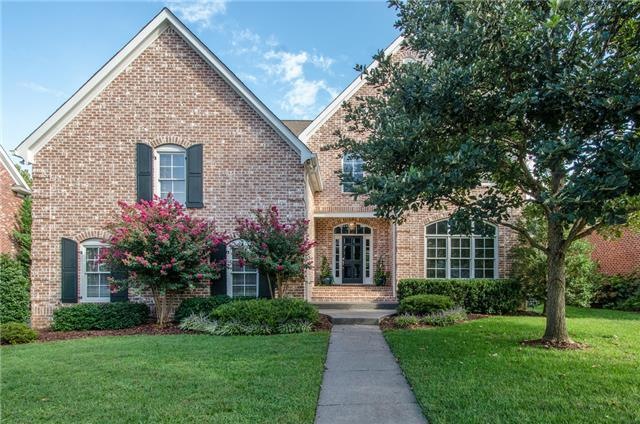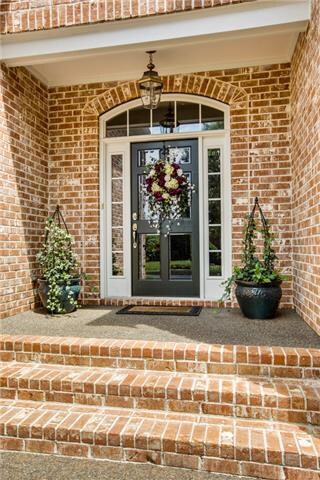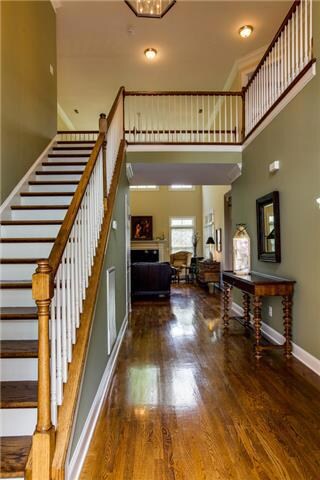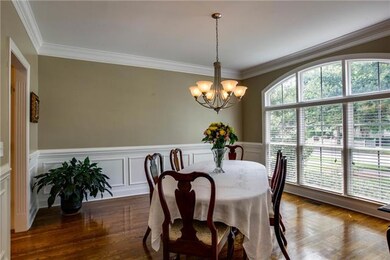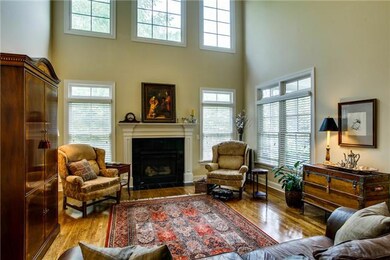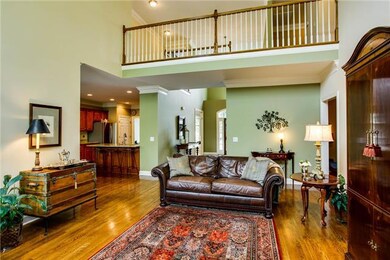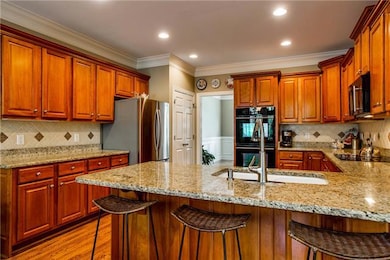
818 Willowsprings Blvd Franklin, TN 37064
West Harpeth NeighborhoodHighlights
- Clubhouse
- Wood Flooring
- Community Pool
- Pearre Creek Elementary School Rated A
- 1 Fireplace
- Walk-In Closet
About This Home
As of May 2022Beautiful open floorplan, meticulously maintained! Hardwoods galore. Peaceful screened porch on back. Oversized master suite downstairs.Highly sought-out neighborhood includes swimming pool, playgrounds, lakes with fishing and walking trails.
Last Agent to Sell the Property
Onward Real Estate License #245564 Listed on: 07/15/2015

Home Details
Home Type
- Single Family
Est. Annual Taxes
- $2,819
Year Built
- Built in 2004
Lot Details
- 9,148 Sq Ft Lot
- Lot Dimensions are 71 x 115
Parking
- Garage
Home Design
- Brick Exterior Construction
- Asphalt Roof
Interior Spaces
- 3,602 Sq Ft Home
- Property has 2 Levels
- Ceiling Fan
- 1 Fireplace
- Crawl Space
Kitchen
- Microwave
- Disposal
Flooring
- Wood
- Carpet
- Tile
Bedrooms and Bathrooms
- 4 Bedrooms | 1 Main Level Bedroom
- Walk-In Closet
Schools
- Pearre Creek Elementary School
- Hillsboro Elementary/ Middle School
- Independence High School
Utilities
- Cooling Available
- Central Heating
- Underground Utilities
Listing and Financial Details
- Tax Lot 52
- Assessor Parcel Number 094077E D 05600 00005077E
Community Details
Recreation
- Community Playground
- Community Pool
- Trails
Additional Features
- Willowsprings Sec 1 Subdivision
- Clubhouse
Ownership History
Purchase Details
Home Financials for this Owner
Home Financials are based on the most recent Mortgage that was taken out on this home.Purchase Details
Home Financials for this Owner
Home Financials are based on the most recent Mortgage that was taken out on this home.Purchase Details
Home Financials for this Owner
Home Financials are based on the most recent Mortgage that was taken out on this home.Purchase Details
Home Financials for this Owner
Home Financials are based on the most recent Mortgage that was taken out on this home.Purchase Details
Home Financials for this Owner
Home Financials are based on the most recent Mortgage that was taken out on this home.Purchase Details
Home Financials for this Owner
Home Financials are based on the most recent Mortgage that was taken out on this home.Similar Homes in Franklin, TN
Home Values in the Area
Average Home Value in this Area
Purchase History
| Date | Type | Sale Price | Title Company |
|---|---|---|---|
| Warranty Deed | $915,000 | Windmill Title | |
| Warranty Deed | $550,000 | Stewart Title Guaranty Co | |
| Warranty Deed | $539,900 | None Available | |
| Warranty Deed | $389,000 | None Available | |
| Warranty Deed | $359,900 | -- | |
| Warranty Deed | $107,135 | -- |
Mortgage History
| Date | Status | Loan Amount | Loan Type |
|---|---|---|---|
| Open | $647,200 | New Conventional | |
| Previous Owner | $26,614 | VA | |
| Previous Owner | $574,357 | VA | |
| Previous Owner | $569,800 | VA | |
| Previous Owner | $68,910 | Credit Line Revolving | |
| Previous Owner | $369,550 | New Conventional | |
| Previous Owner | $287,920 | Purchase Money Mortgage | |
| Previous Owner | $554,240 | Construction |
Property History
| Date | Event | Price | Change | Sq Ft Price |
|---|---|---|---|---|
| 05/23/2022 05/23/22 | Sold | $915,000 | +1.7% | $254 / Sq Ft |
| 04/27/2022 04/27/22 | Pending | -- | -- | -- |
| 04/26/2022 04/26/22 | Price Changed | $899,999 | -8.1% | $250 / Sq Ft |
| 04/15/2022 04/15/22 | For Sale | $979,200 | +78.0% | $272 / Sq Ft |
| 03/24/2020 03/24/20 | Sold | $550,000 | +1.9% | $153 / Sq Ft |
| 02/10/2020 02/10/20 | Pending | -- | -- | -- |
| 01/02/2019 01/02/19 | Off Market | $539,900 | -- | -- |
| 12/14/2018 12/14/18 | For Sale | $599,900 | +822.9% | $167 / Sq Ft |
| 12/15/2017 12/15/17 | For Sale | $65,000 | -88.0% | $18 / Sq Ft |
| 02/04/2016 02/04/16 | Sold | $539,900 | -- | $150 / Sq Ft |
Tax History Compared to Growth
Tax History
| Year | Tax Paid | Tax Assessment Tax Assessment Total Assessment is a certain percentage of the fair market value that is determined by local assessors to be the total taxable value of land and additions on the property. | Land | Improvement |
|---|---|---|---|---|
| 2024 | $3,357 | $155,700 | $38,125 | $117,575 |
| 2023 | $3,357 | $155,700 | $38,125 | $117,575 |
| 2022 | $3,357 | $155,700 | $38,125 | $117,575 |
| 2021 | $3,357 | $155,700 | $38,125 | $117,575 |
| 2020 | $3,118 | $120,950 | $20,000 | $100,950 |
| 2019 | $3,118 | $120,950 | $20,000 | $100,950 |
| 2018 | $3,033 | $120,950 | $20,000 | $100,950 |
| 2017 | $3,009 | $120,950 | $20,000 | $100,950 |
| 2016 | $2,972 | $120,950 | $20,000 | $100,950 |
| 2015 | -- | $108,150 | $17,500 | $90,650 |
| 2014 | -- | $108,150 | $17,500 | $90,650 |
Agents Affiliated with this Home
-
Mary Dosen

Seller's Agent in 2022
Mary Dosen
Benchmark Realty, LLC
(561) 676-0921
2 in this area
10 Total Sales
-
Kathy Meade

Buyer's Agent in 2022
Kathy Meade
LHI Homes International
(303) 902-4611
2 in this area
35 Total Sales
-
Terri Williams

Seller's Agent in 2020
Terri Williams
Coldwell Banker Southern Realty
(615) 604-9859
2 in this area
106 Total Sales
-
Cindy Denson

Seller's Agent in 2016
Cindy Denson
Onward Real Estate
(615) 587-0366
1 in this area
32 Total Sales
-
Lisa Alyn

Buyer's Agent in 2016
Lisa Alyn
Luxury Homes of Tennessee
(615) 708-0445
48 in this area
88 Total Sales
Map
Source: Realtracs
MLS Number: 1652567
APN: 077E-D-056.00
- 505 Marigold Dr
- 413 Verandah Ln
- 2001 Barclay Ln
- 3209 Dark Woods Dr
- 3182 Tristan Dr
- 109 Falls Church Ct
- 3176 Tristan Dr
- 3173 Tristan Dr
- 314 Caysens Square Ln
- 316 Whitewater Way
- 3227 Gardendale Dr
- 3209 Calvin Ct
- 804 Charming Ct
- 600 Tywater Crossing Blvd
- 606 Tywater Crossing Blvd
- 410 Dabney Dr
- 206 Davidson Dr
- 3224 Nolen Ln
- 3186 Horton Ct
- 3121 Traviston Dr
