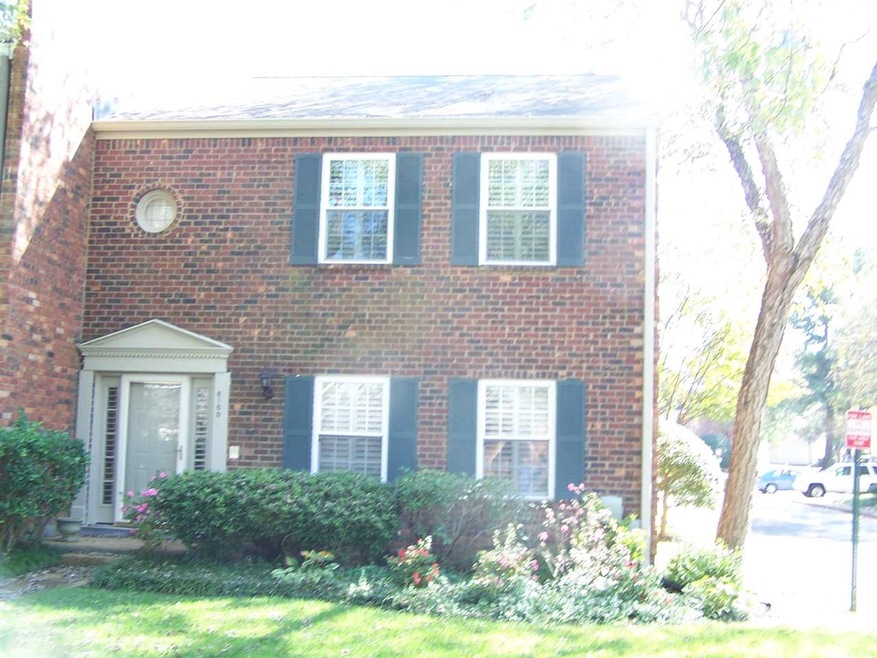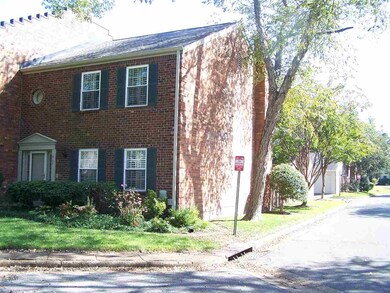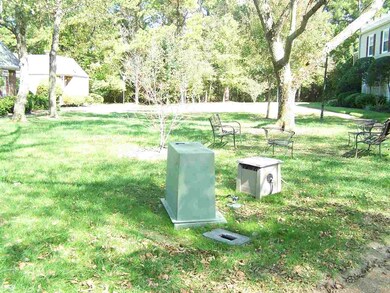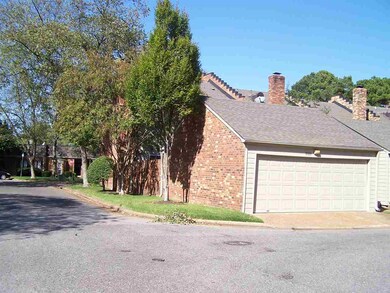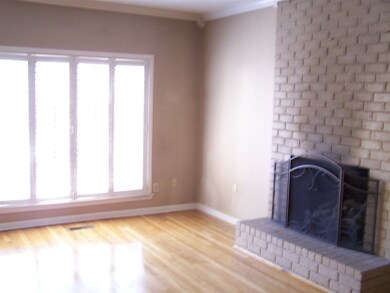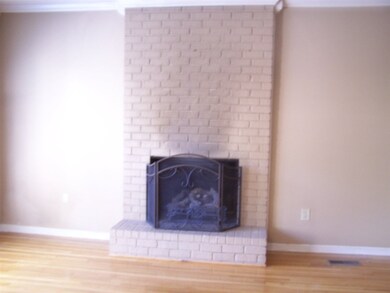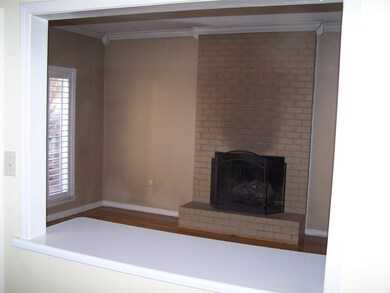
8180 Danforth Ln Germantown, TN 38138
Highlights
- In Ground Pool
- Clubhouse
- Wood Flooring
- Farmington Elementary School Rated A
- Traditional Architecture
- End Unit
About This Home
As of June 2022GREAT OPPORTUNITY TO PURCHASE END UNIT W OPEN FLOOR PLAN. KITCHEN OPEN INTO DEN W/ FIREPLACE W/ GAS LOGS. HARDWOOD IN LR/DR & DEN. SUPER BRICK PATIO. LAMINATE & CARPET UPSTAIRS. MOST WINDOWS REPLACED. PLANTATION SHUTTERS. MASTER BATH HAS BEEN UPDATED WITH WALK-IN SHOWER. DUAL HVAC. 2 CAR GARAGE. ONE OF THE LARGER UNITS IN THE COMPLEX.
Last Agent to Sell the Property
KAIZEN Realty, LLC License #224305 Listed on: 10/25/2016

Last Buyer's Agent
Larry Russell
Keller Williams License #322001

Home Details
Home Type
- Single Family
Est. Annual Taxes
- $2,086
Year Built
- Built in 1973
Lot Details
- 3,485 Sq Ft Lot
- Brick Fence
- Landscaped
- Level Lot
Home Design
- Traditional Architecture
- Slab Foundation
- Composition Shingle Roof
Interior Spaces
- 1,800-1,999 Sq Ft Home
- 1,942 Sq Ft Home
- 2-Story Property
- Ceiling height of 9 feet or more
- Gas Log Fireplace
- Fireplace Features Masonry
- Some Wood Windows
- Double Pane Windows
- Window Treatments
- Combination Dining and Living Room
- Den with Fireplace
- Storage Room
- Laundry closet
- Pull Down Stairs to Attic
- Storm Doors
Kitchen
- Oven or Range
- Microwave
- Disposal
Flooring
- Wood
- Partially Carpeted
- Laminate
- Tile
Bedrooms and Bathrooms
- 3 Bedrooms
- Primary bedroom located on second floor
- All Upper Level Bedrooms
- Walk-In Closet
- Remodeled Bathroom
- Primary Bathroom is a Full Bathroom
Parking
- 2 Car Garage
- Rear-Facing Garage
- Garage Door Opener
Outdoor Features
- In Ground Pool
- Patio
Utilities
- Two cooling system units
- Central Heating and Cooling System
- Two Heating Systems
- Electric Water Heater
- Satellite Dish
Listing and Financial Details
- Assessor Parcel Number G0220C A00027
Community Details
Overview
- Woodshire Townhouse Subdivision
- Mandatory Home Owners Association
Amenities
- Clubhouse
Ownership History
Purchase Details
Home Financials for this Owner
Home Financials are based on the most recent Mortgage that was taken out on this home.Purchase Details
Home Financials for this Owner
Home Financials are based on the most recent Mortgage that was taken out on this home.Purchase Details
Home Financials for this Owner
Home Financials are based on the most recent Mortgage that was taken out on this home.Purchase Details
Purchase Details
Home Financials for this Owner
Home Financials are based on the most recent Mortgage that was taken out on this home.Similar Home in the area
Home Values in the Area
Average Home Value in this Area
Purchase History
| Date | Type | Sale Price | Title Company |
|---|---|---|---|
| Warranty Deed | $320,000 | Christopher J Thornton Pc | |
| Warranty Deed | $189,000 | Title And Escrow Services In | |
| Warranty Deed | $164,000 | Chicago-Century Title | |
| Warranty Deed | $133,000 | -- | |
| Warranty Deed | $124,275 | -- |
Mortgage History
| Date | Status | Loan Amount | Loan Type |
|---|---|---|---|
| Open | $73,000 | New Conventional | |
| Previous Owner | $170,000 | New Conventional | |
| Previous Owner | $95,000 | Unknown | |
| Previous Owner | $131,200 | Unknown | |
| Previous Owner | $125,800 | Unknown | |
| Previous Owner | $122,400 | Unknown | |
| Previous Owner | $120,524 | No Value Available |
Property History
| Date | Event | Price | Change | Sq Ft Price |
|---|---|---|---|---|
| 06/10/2022 06/10/22 | Sold | $320,000 | +4.9% | $178 / Sq Ft |
| 06/04/2022 06/04/22 | Pending | -- | -- | -- |
| 05/19/2022 05/19/22 | For Sale | $305,000 | -4.7% | $169 / Sq Ft |
| 05/14/2022 05/14/22 | Off Market | $320,000 | -- | -- |
| 12/28/2016 12/28/16 | Sold | $189,000 | -0.5% | $105 / Sq Ft |
| 11/07/2016 11/07/16 | Pending | -- | -- | -- |
| 10/25/2016 10/25/16 | For Sale | $189,900 | +3.8% | $106 / Sq Ft |
| 07/29/2016 07/29/16 | Sold | $183,000 | -3.6% | $102 / Sq Ft |
| 05/27/2016 05/27/16 | Pending | -- | -- | -- |
| 05/25/2016 05/25/16 | For Sale | $189,900 | -- | $106 / Sq Ft |
Tax History Compared to Growth
Tax History
| Year | Tax Paid | Tax Assessment Tax Assessment Total Assessment is a certain percentage of the fair market value that is determined by local assessors to be the total taxable value of land and additions on the property. | Land | Improvement |
|---|---|---|---|---|
| 2025 | $2,086 | $92,525 | $15,075 | $77,450 |
| 2024 | $2,086 | $61,525 | $10,325 | $51,200 |
| 2023 | $3,217 | $61,525 | $10,325 | $51,200 |
| 2022 | $3,115 | $61,525 | $10,325 | $51,200 |
| 2021 | $3,199 | $61,525 | $10,325 | $51,200 |
| 2020 | $2,783 | $46,375 | $10,325 | $36,050 |
| 2019 | $3,358 | $46,375 | $10,325 | $36,050 |
| 2018 | $1,878 | $46,375 | $10,325 | $36,050 |
| 2017 | $2,820 | $46,375 | $10,325 | $36,050 |
| 2016 | $1,798 | $41,150 | $0 | $0 |
| 2014 | $1,798 | $41,150 | $0 | $0 |
Agents Affiliated with this Home
-

Seller's Agent in 2022
Connie Farina
C21 Home First, REALTORS
(901) 828-4747
7 in this area
48 Total Sales
-

Buyer's Agent in 2022
Gay Young
eXp Realty, LLC
(901) 581-6118
18 in this area
229 Total Sales
-
D
Seller's Agent in 2016
Donna Strazi
KAIZEN Realty, LLC
(901) 487-6593
2 in this area
25 Total Sales
-

Seller's Agent in 2016
Dan Hoffman
KAIZEN Realty, LLC
(901) 335-9119
6 in this area
75 Total Sales
-
M
Seller Co-Listing Agent in 2016
Maurice Douglas
KAIZEN Realty, LLC
(901) 335-9066
1 Total Sale
-
L
Buyer's Agent in 2016
Larry Russell
Keller Williams
Map
Source: Memphis Area Association of REALTORS®
MLS Number: 9989381
APN: G0-220C-A0-0027
- 8161 Hunters Grove Ln
- 1836 Kimbrough Rd
- 1819 Crossflower Cove Unit 85
- 1860 Kimbrough Rd
- 1824 Crossflower Cove Unit 94
- 1826 Crossflower Cove Unit 91
- 1822 Dragonfly Cove Unit 79
- 1832 Dragonfly Cove Unit 1
- 1731 Hobbits Glen Dr Unit 14
- 1829 Eagle Branch Cove Unit 41
- 1843 Eagle Branch Cove Unit 50
- 1841 Eagle Branch Cove Unit 1
- 1841 Fernspring Cove Unit 26
- 1838 Fernspring Cove Unit 36
- 1840 Fernspring Cove Unit 35
- 8264 Whispering Pines Cir
- 8174 Ravenhill Dr Unit 54B
- 1697 Kimbrough Park Place Unit 3
- 1836 Gray Ridge Cove Unit 18
- 1847 Gray Ridge Cove Unit 2
