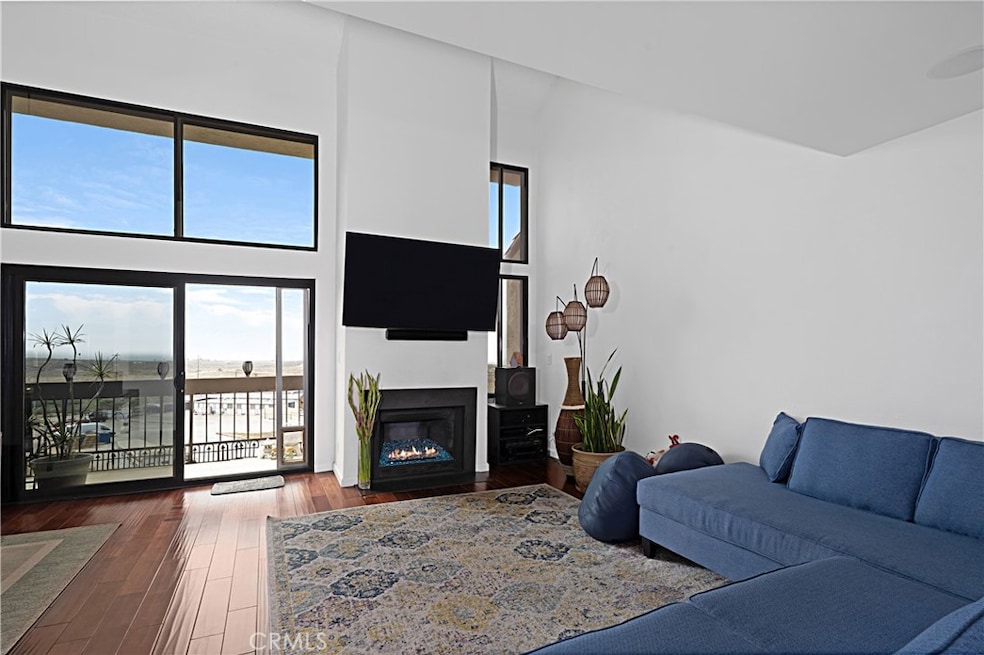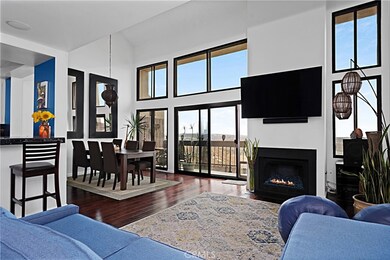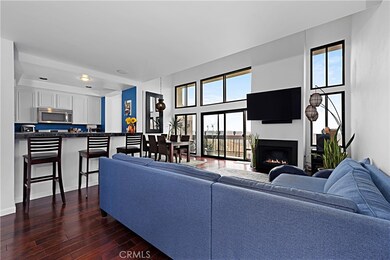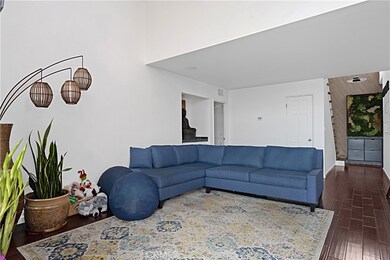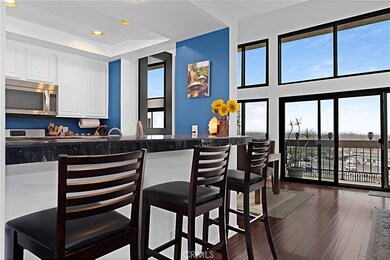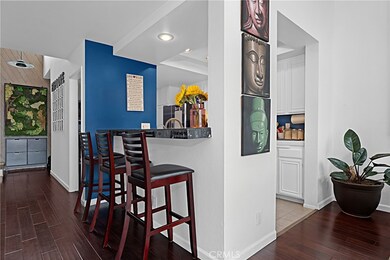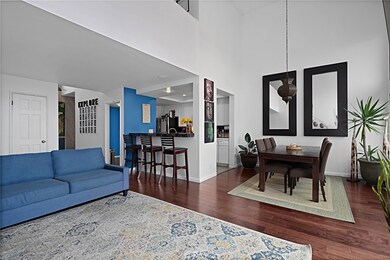8180 Manitoba St Unit 350 Playa Del Rey, CA 90293
Estimated payment $6,702/month
Highlights
- Ocean View
- Fitness Center
- Primary Bedroom Suite
- Kentwood Elementary Rated A-
- Heated Spa
- Gated Parking
About This Home
Welcome to this gorgeous contemporary top floor light and bright 2 level unit with floor to ceiling windows and unobstructed ocean and open views. As soon as you walk through the front door you are drawn to the view. This is one of the largest units in the Pacific club complex and boasts 2 bedrooms, a loft and 2 wonderfully remodeled bathrooms in 1875 sq ft of space. The living space has a fireplace and open layout with vaulted ceilings and lots of light. The kitchen is large and has a lovely breakfast nook too. There is a dining area and private balcony off the living room where you can enjoy a cup of coffee or a glass of wine while enjoying the spectacular sunsets. The primary suite has another balcony with the same wonderful view and a bathroom retreat with dual sinks, separate soaker tub and large shower. The second bedroom is a good size too and there is another remodeled bathroom off the hall that has a shower. The forced air heater and air conditioning are both brand new. Enjoy all the Pacific Club lifestyle offers including 2 heated pools, spa, sauna, gym/ fitness center, Raquetball, clubhouse and security among others. This home comes with 2 side by side parking spaces, #316 and 317, that are close to the elevator and there is also bike storage if needed. Close to the beach, shops, restaurants and freeways. Don't miss out on your chance of living in this gorgeous home and community.
Listing Agent
Coldwell Banker Realty Brokerage Phone: 310-625-5330 License #01398615 Listed on: 08/15/2025

Property Details
Home Type
- Condominium
Est. Annual Taxes
- $7,792
Year Built
- Built in 1981
HOA Fees
- $799 Monthly HOA Fees
Parking
- 2 Car Attached Garage
- Parking Available
- Side by Side Parking
- Gated Parking
- Parking Lot
- Assigned Parking
- Controlled Entrance
- Community Parking Structure
Property Views
- Ocean
- City Lights
- Neighborhood
Home Design
- Entry on the 3rd floor
Interior Spaces
- 1,875 Sq Ft Home
- 4-Story Property
- High Ceiling
- Living Room with Fireplace
- Loft
Kitchen
- Eat-In Kitchen
- Microwave
- Dishwasher
- Disposal
Bedrooms and Bathrooms
- 2 Main Level Bedrooms
- Primary Bedroom on Main
- Primary Bedroom Suite
- 2 Full Bathrooms
- Dual Vanity Sinks in Primary Bathroom
- Bathtub
- Separate Shower
Laundry
- Laundry Room
- Washer Hookup
Pool
- Heated Spa
- Heated Pool
Utilities
- Central Heating and Cooling System
- Natural Gas Connected
Additional Features
- Living Room Balcony
- 1 Common Wall
- Suburban Location
Listing and Financial Details
- Tax Lot 1
- Tax Tract Number 30938
- Assessor Parcel Number 4118006173
- $205 per year additional tax assessments
Community Details
Overview
- Master Insurance
- 180 Units
- Pacific Club HOA, Phone Number (310) 981-9925
- Pacific Club Management HOA
- Maintained Community
Amenities
- Sauna
- Clubhouse
Recreation
- Sport Court
- Racquetball
- Fitness Center
- Community Pool
- Community Spa
Pet Policy
- Pets Allowed with Restrictions
Security
- Security Service
- Resident Manager or Management On Site
- Controlled Access
Map
Home Values in the Area
Average Home Value in this Area
Tax History
| Year | Tax Paid | Tax Assessment Tax Assessment Total Assessment is a certain percentage of the fair market value that is determined by local assessors to be the total taxable value of land and additions on the property. | Land | Improvement |
|---|---|---|---|---|
| 2025 | $7,792 | $645,396 | $351,223 | $294,173 |
| 2024 | $7,792 | $632,742 | $344,337 | $288,405 |
| 2023 | $7,645 | $620,336 | $337,586 | $282,750 |
| 2022 | $7,292 | $608,173 | $330,967 | $277,206 |
| 2021 | $7,193 | $596,249 | $324,478 | $271,771 |
| 2020 | $7,266 | $590,136 | $321,151 | $268,985 |
| 2019 | $6,978 | $578,565 | $314,854 | $263,711 |
| 2018 | $6,952 | $567,222 | $308,681 | $258,541 |
| 2016 | $6,637 | $545,198 | $296,696 | $248,502 |
| 2015 | $6,541 | $537,010 | $292,240 | $244,770 |
| 2014 | $6,567 | $526,492 | $286,516 | $239,976 |
Property History
| Date | Event | Price | List to Sale | Price per Sq Ft |
|---|---|---|---|---|
| 08/15/2025 08/15/25 | For Sale | $995,000 | -- | $531 / Sq Ft |
Purchase History
| Date | Type | Sale Price | Title Company |
|---|---|---|---|
| Interfamily Deed Transfer | -- | Orange Coast Title Company | |
| Interfamily Deed Transfer | -- | Old Republic Title Company | |
| Grant Deed | $500,000 | Old Republic Title Company | |
| Interfamily Deed Transfer | -- | None Available | |
| Individual Deed | $235,000 | Equity Title Company |
Mortgage History
| Date | Status | Loan Amount | Loan Type |
|---|---|---|---|
| Open | $359,000 | New Conventional | |
| Closed | $477,207 | FHA | |
| Previous Owner | $223,250 | No Value Available |
Source: California Regional Multiple Listing Service (CRMLS)
MLS Number: SB25180893
APN: 4118-006-173
- 8180 Manitoba St Unit 334
- 8180 Manitoba St Unit 354
- 8180 Manitoba St Unit 302
- 8160 Manitoba St Unit 216
- 8160 Manitoba St Unit 208
- 8740 Tuscany Ave Unit 211
- 8740 Tuscany Ave Unit 109
- 8128 Manitoba St Unit 106
- 8114 Manitoba St Unit 208
- 8675 Falmouth Ave Unit 223
- 8110 Manitoba St Unit 114
- 8110 Manitoba St Unit 109
- 8711 Falmouth Ave Unit 104
- 8707 Falmouth Ave Unit 125
- 8828 Pershing Dr Unit 112
- 8346 Manitoba St Unit 11
- 8710 Delgany Ave Unit 17
- 8710 Delgany Ave Unit 7
- 8710 Delgany Ave Unit 15
- 8163 Redlands St Unit 24
- 8180 Manitoba St Unit G154
- 8300 Manitoba St
- 8300 Manitoba St Unit 313
- 8300 Manitoba St Unit 221
- 8300 Manitoba St Unit 209
- 8740 Tuscany Ave Unit 305
- 8161 Manitoba St Unit 7
- 8738 Delgany Ave Unit 308
- 8110 Manitoba St Unit 114
- 8675 Falmouth Ave Unit 321
- 8707 Falmouth Ave Unit 125
- 8701 Falmouth Ave Unit 102
- 8170 Redlands St
- 8828 Pershing Dr Unit 130
- 8828 Pershing Dr Unit 203
- 8735 Delgany Ave
- 8675 Falmouth Ave Unit 220
- 8148 Redlands St Unit 104
- 8130 Redlands St Unit 15
- 8200 Redlands St
