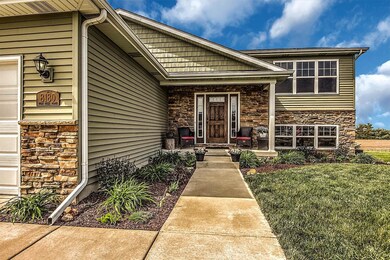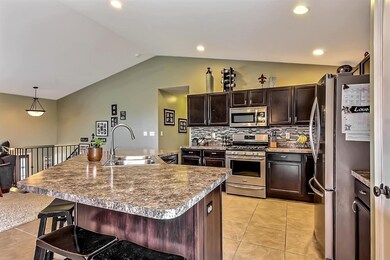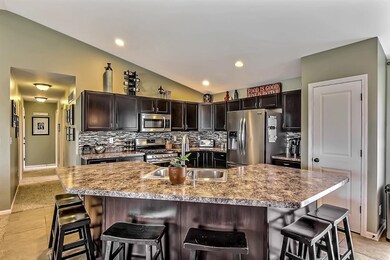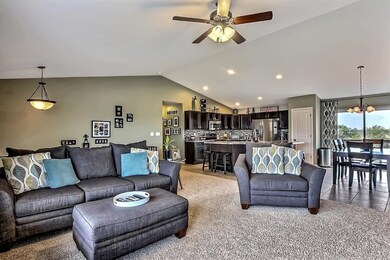
8180 W 171st Place Lowell, IN 46356
West Creek NeighborhoodEstimated Value: $397,024 - $528,000
Highlights
- Deck
- Cathedral Ceiling
- Cooling Available
- Recreation Room
- 2 Car Attached Garage
- 5-minute walk to Freedom Park
About This Home
As of July 2017Buyer's Buyer Walked = HERE'S YOUR SECOND CHANCE TO CALL THIS GEM 'HOME'! Walk in... FALL IN LOVE! 4 Bedroom, 3 Bath impeccably maintained home that shows like a model! LOCATION.. Minutes from town & Route 41 for easy commute, PARK and FISHING POND just steps away! LAYOUT.. GORGEOUS Kitchen featuring espresso cabinetry with brushed nickel hardware, modern glass-tiled backsplash, large pantry, premium stainless steel appliances, and a fantastic island that is perfect for entertaining. HUGE Master suite featuring your own private full bath (double sink vanity) and large walk-in closet. Finished WALK OUT basement. Lower level will leave you speechless. STUNNING Wet-bar / 'Butler's Pantry' features granite bar-top, beverage cooler, glass tiled backsplash, and gorgeous custom cabinetry. HUGE bonus bedroom and/or playroom and the finished laundry room of your dreams! NO LACK OF SPACE OR FINISHES IN THIS HOME! Walk out to your private patio, fire-pit, deck, and storage shed.
Last Listed By
Keller Williams Preferred Real License #RB14050408 Listed on: 05/19/2017

Home Details
Home Type
- Single Family
Est. Annual Taxes
- $2,267
Year Built
- Built in 2011
Lot Details
- 0.27 Acre Lot
- Lot Dimensions are 130x89
HOA Fees
- $21 Monthly HOA Fees
Parking
- 2 Car Attached Garage
- Garage Door Opener
Home Design
- Vinyl Siding
- Stone Exterior Construction
Interior Spaces
- 2,891 Sq Ft Home
- Multi-Level Property
- Cathedral Ceiling
- Living Room
- Dining Room
- Recreation Room
- Walk-Out Basement
- Laundry Room
Kitchen
- Portable Gas Range
- Microwave
- Dishwasher
Bedrooms and Bathrooms
- 4 Bedrooms
- En-Suite Primary Bedroom
- 3 Full Bathrooms
Outdoor Features
- Deck
Utilities
- Cooling Available
- Forced Air Heating System
- Heating System Uses Natural Gas
Listing and Financial Details
- Assessor Parcel Number 451915426003000038
Community Details
Overview
- Heritage Falls Ph 01 Subdivision
Building Details
- Net Lease
Ownership History
Purchase Details
Home Financials for this Owner
Home Financials are based on the most recent Mortgage that was taken out on this home.Purchase Details
Purchase Details
Purchase Details
Home Financials for this Owner
Home Financials are based on the most recent Mortgage that was taken out on this home.Purchase Details
Home Financials for this Owner
Home Financials are based on the most recent Mortgage that was taken out on this home.Similar Homes in Lowell, IN
Home Values in the Area
Average Home Value in this Area
Purchase History
| Date | Buyer | Sale Price | Title Company |
|---|---|---|---|
| Steller Kelly | -- | National Title Solutions Inc | |
| Steller Kelly A | -- | None Listed On Document | |
| Stannish Linda M | -- | None Listed On Document | |
| Stannish Linda M | -- | None Listed On Document | |
| Friend David | -- | Northwest Indiana Title | |
| Miracle Kinnis Justin R | -- | Fidelity National Title Ins | |
| Lifehoue Homes Llc | -- | Fidelity Natl Title Ins Co |
Mortgage History
| Date | Status | Borrower | Loan Amount |
|---|---|---|---|
| Open | Steller Kelly | $56,500 | |
| Previous Owner | Friend David | $65,000 | |
| Previous Owner | Friend David | $252,800 | |
| Previous Owner | Friend David | $252,848 | |
| Previous Owner | Miracle Kinnis Justin R | $200,181 |
Property History
| Date | Event | Price | Change | Sq Ft Price |
|---|---|---|---|---|
| 07/17/2017 07/17/17 | Sold | $280,000 | 0.0% | $97 / Sq Ft |
| 06/07/2017 06/07/17 | Pending | -- | -- | -- |
| 05/19/2017 05/19/17 | For Sale | $280,000 | -- | $97 / Sq Ft |
Tax History Compared to Growth
Tax History
| Year | Tax Paid | Tax Assessment Tax Assessment Total Assessment is a certain percentage of the fair market value that is determined by local assessors to be the total taxable value of land and additions on the property. | Land | Improvement |
|---|---|---|---|---|
| 2024 | $8,169 | $317,100 | $70,000 | $247,100 |
| 2023 | $3,168 | $310,500 | $70,000 | $240,500 |
| 2022 | $3,068 | $300,300 | $52,900 | $247,400 |
| 2021 | $2,821 | $275,000 | $42,700 | $232,300 |
| 2020 | $2,672 | $266,700 | $42,700 | $224,000 |
| 2019 | $2,587 | $251,900 | $42,700 | $209,200 |
| 2018 | $3,025 | $248,600 | $42,700 | $205,900 |
| 2017 | $2,494 | $201,700 | $42,700 | $159,000 |
| 2016 | $2,267 | $198,000 | $42,700 | $155,300 |
| 2014 | $2,352 | $203,300 | $42,700 | $160,600 |
| 2013 | $2,552 | $208,700 | $42,700 | $166,000 |
Agents Affiliated with this Home
-
Tiffany Dowling

Seller's Agent in 2017
Tiffany Dowling
Keller Williams Preferred Real
(219) 808-7584
32 in this area
338 Total Sales
Map
Source: Northwest Indiana Association of REALTORS®
MLS Number: GNR414912
APN: 45-19-15-426-003.000-038
- 8662 Potomac Way
- 8730 Potomac Way
- 8008 W 171st Place
- 17797 Fieldstone Ln
- 17401 Patriot Place
- 656 Sandra Dee Dr
- 647 Debra Kay Dr
- 866 Village Glenn Dr
- 814 Seminole Dr
- 872 Valley View Dr
- 16906 Parrish Ave
- 470 Cheyenne Dr
- 7003 W Appr 173rd Place
- 17433-Approx Grant St
- 5941 Oak Valley Dr
- 5929 W 172nd Ave
- 17151 Approx Morse St
- 250 Clark St
- 115 N Nichols St
- 241R Washington St
- 8180 171st Place
- 8208 171st Place
- 8200 171st Place
- 8180 W 171st Place
- 8160 W 171st Place
- 8240 W 171st Place
- 8240 W 171st Place
- 8140 W 171st Place
- 8191 W 171st Place
- 8211 171st Place
- 8193 171st Place
- 8191 171st Place
- 8163 W 171st Place
- 8151 W 171st Place
- 8257 W 171st Place
- 8260 W 171st Place
- 8120 W 171st Place
- 8133 W 171st Place
- 8133 171st Place
- 17112 Paul Revere Pkwy






