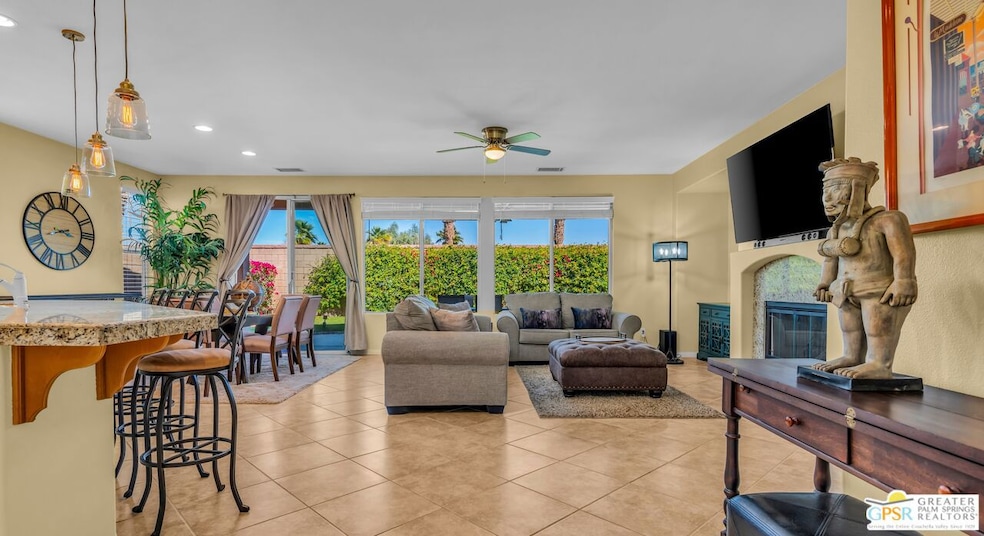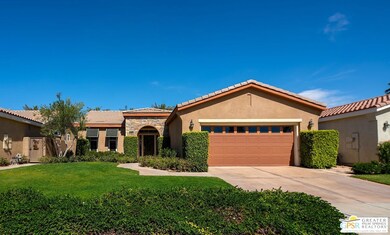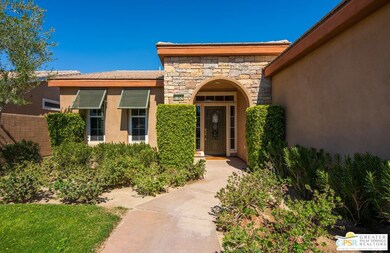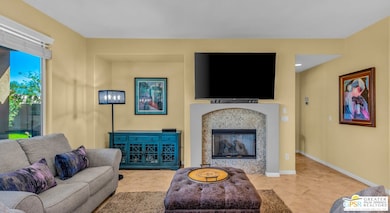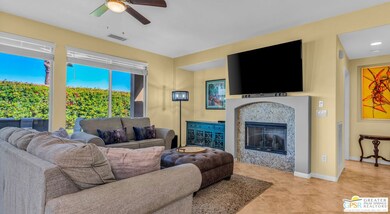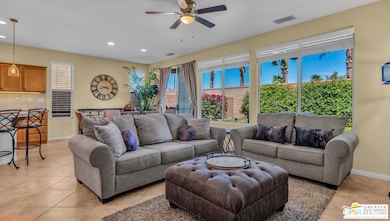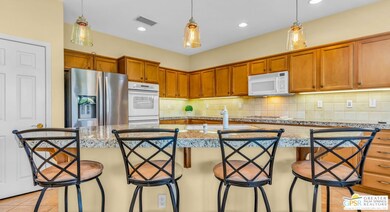81804 Daniel Dr La Quinta, CA 92253
Highlights
- Golf Course Community
- Tennis Courts
- Heated In Ground Pool
- Fitness Center
- Gated with Attendant
- Peek-A-Boo Views
About This Home
AVAILABLE NOW! Furnished 3BD/2BA in Trilogy 55+ Resort Community. Welcome to resort-style living in the premier Trilogy 55+ community. 3 Month minimum, August - October $3600 a month. November - May $4500 a month. This highly sought-after Monterey floor plan offers a comfortable, modern layout perfect for both relaxing and entertaining. Open-concept great room and kitchen create an inviting ambiance that flows effortlessly throughout. The kitchen includes a central island, pantry, and ceramic tile flooring ideal for cooking and casual dining. The primary suite is a true retreat with a walk-in closet and en suite bath with dual vanities. Step outside into your private backyard oasis, designed for peaceful lounging and fun gatherings. Community Highlights: 24-hour guard-gated security, Two heated pools, Lighted tennis, pickleball, and bocce ball courts. Fitness center with indoor walking track. Onsite cafe (Caf Solaz) Event-filled calendar: dances, concerts, comedy nights & more. Low HOA includes front yard landscaping, cable, internet, and access to all amenities "Pay as you play" golf available.
Listing Agent
Berkshire Hathaway HomeServices California Properties License #02032961 Listed on: 07/20/2025

Home Details
Home Type
- Single Family
Est. Annual Taxes
- $5,138
Year Built
- Built in 2004
Lot Details
- 6,534 Sq Ft Lot
- South Facing Home
- Block Wall Fence
- Drip System Landscaping
Parking
- 2 Car Attached Garage
- 2 Open Parking Spaces
Home Design
- Contemporary Architecture
- Slab Foundation
- Composition Roof
- Metal Roof
- Stucco
Interior Spaces
- 1,693 Sq Ft Home
- 1-Story Property
- Furnished
- Ceiling Fan
- Gas Fireplace
- Double Pane Windows
- Living Room with Fireplace
- Dining Area
- Peek-A-Boo Views
Kitchen
- Oven or Range
- Gas Cooktop
- Microwave
- Dishwasher
- Kitchen Island
- Granite Countertops
- Disposal
Flooring
- Carpet
- Ceramic Tile
Bedrooms and Bathrooms
- 3 Bedrooms
- Walk-In Closet
- Double Vanity
- Bathtub with Shower
Laundry
- Laundry Room
- Dryer
- Washer
Pool
- Heated In Ground Pool
- Spa
Outdoor Features
- Tennis Courts
- Open Patio
Utilities
- Central Heating
- Gas Water Heater
- Sewer in Street
- Cable TV Available
Listing and Financial Details
- Security Deposit $2,000
- Tenant pays for insurance, move out fee, electricity, gas
- Rent includes gardener, pool, water, cable TV
- 3-Month Minimum Lease Term
- Negotiable Lease Term
- Assessor Parcel Number 764-360-024
Community Details
Recreation
- Golf Course Community
- Tennis Courts
- Bocce Ball Court
- Fitness Center
- Community Pool
- Community Spa
- Park
Additional Features
- Clubhouse
- Gated with Attendant
Map
Source: The MLS
MLS Number: 25567657PS
APN: 764-360-024
- 81804 Prism Dr
- 81799 Prism Dr
- 81943 Prism Dr
- 60285 Sweetshade Ln
- 60306 Desert Shadows Dr
- 60519 Lace Leaf Ct
- 81638 Prism Dr
- 60504 Desert Shadows Dr
- 81836 Bowstring Cir
- 60553 Juniper Ln
- 60790 Fire Barrel Dr
- 81634 Desert Willow Dr
- 60310 Desert Rose Dr
- 81860 Andalusia
- 81800 Eagle Claw Dr
- 81940 Eagle Claw Dr
- 81314 Golden Barrel Way
- 61188 Cactus Spring Dr
- 81835 Eagle Claw Dr
- 59025 Marbella
- 81780 Daniel Dr
- 60290 Sweetshade Ln
- 60189 Poinsettia Place
- 60543 Desert Shadows Dr
- 81934 Sun Cactus Ln
- 81874 Sun Cactus Ln
- 60907 Fire Barrel Dr
- 60880 Azul Ct
- 60310 Desert Rose Dr
- 61037 Fire Barrel Dr
- 81910 Eagle Claw Dr
- 60222 Angora Ct
- 61185 Soaptree Dr
- 81629 Ulrich Dr
- 81278 Golden Barrel Way
- 60224 Honeysuckle St
- 61255 Portulaca Dr
- 60179 Honeysuckle St
- 61016 Desert Rose Dr
- 81880 Golden Star Way
