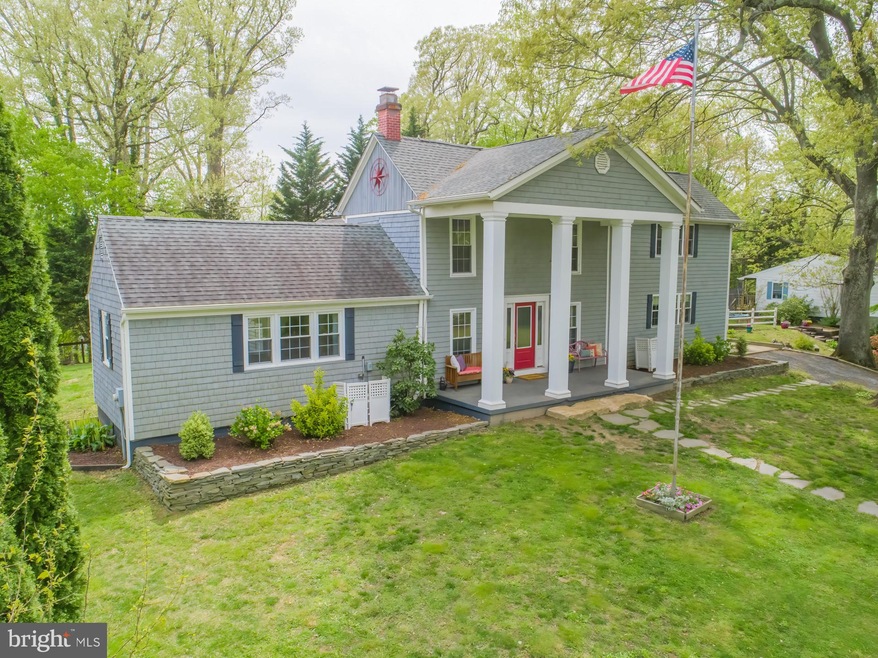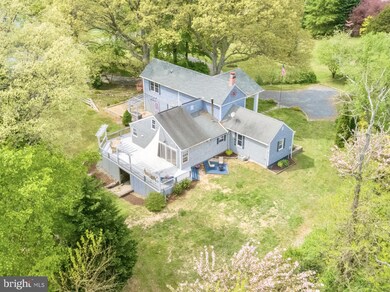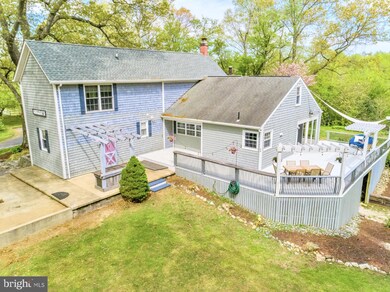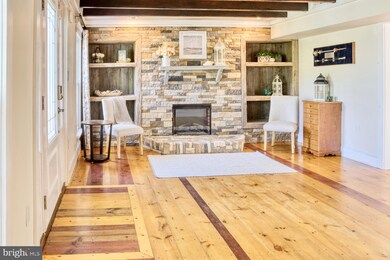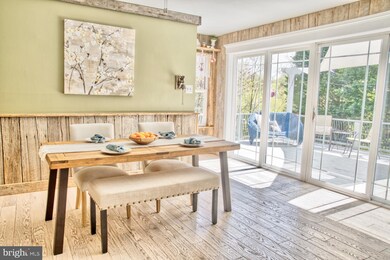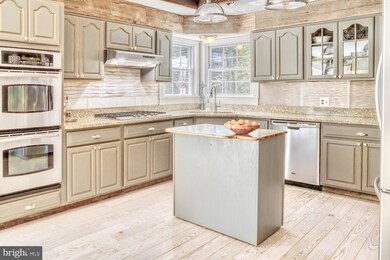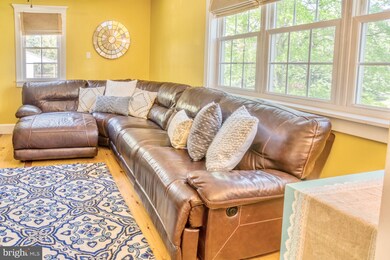
8181 Simpson Farm Rd Owings, MD 20736
Highlights
- Second Kitchen
- View of Trees or Woods
- Colonial Architecture
- Mount Harmony Elementary School Rated A-
- 3.04 Acre Lot
- Private Lot
About This Home
As of June 2021Multiple offers received. Best and final offers due Tues May 4th @noon. Captivating country oasis! Stately farmhouse plus guest house sit on 3+ acres filled with alcoves to rejuvenate and escape. In the consistently-hot market of northern Calvert County schools and under 10 minutes to beaches, boardwalks, shopping, and a commuter bus stop directly to heart of Washington D.C. The inviting main house features 2 master suites with expansive deck and outdoor bar for entertaining, plus a third bedroom/bath and customizable space in unfinished attic and basement. The charming guesthouse / in-law apartment enjoys privacy with beautiful views from its own porch and back deck with 2 bedrooms / 1 bath, laundry room, and attic storage. The massive detached 2+ car garage sits under the guesthouse and boasts expansive workshop space with dedicated half bath. Barnwood built-ins and wainscoting from the original tobacco barn, gorgeous soaker tub, and striking traditionally-installed twotoned floor honor the unique pastoral charm of the estate. Sun-filled windows enhance bright trim, molding, and custom doors. Modern touches include smarthome lights and thermostats with zoned HVAC. The grounds are adorned with perennials and evergreens lending color through every season year after year, a paddock, hen house with attached mini stable, additional shed, orchard, and berry bushes. Oakleaf II, the original dwelling in the Simpson Farm subdivision, has been well-loved and cultivated since the over-hundred-year oak trees were first planted. You could be the next to enjoy this paradise!
Last Agent to Sell the Property
Sell Your Home Services License #5004796 Listed on: 04/29/2021
Home Details
Home Type
- Single Family
Est. Annual Taxes
- $4,656
Year Built
- Built in 1971
Lot Details
- 3.04 Acre Lot
- Cul-De-Sac
- Rural Setting
- Landscaped
- Extensive Hardscape
- Planted Vegetation
- No Through Street
- Private Lot
- Secluded Lot
- Level Lot
- Flag Lot
- Partially Wooded Lot
- Backs to Trees or Woods
- Back, Front, and Side Yard
- Property is in average condition
Parking
- 2 Car Detached Garage
- 6 Driveway Spaces
- Basement Garage
- Oversized Parking
- Parking Storage or Cabinetry
- Front Facing Garage
- Garage Door Opener
- Gravel Driveway
- Off-Street Parking
Property Views
- Woods
- Valley
- Garden
Home Design
- Colonial Architecture
- Farmhouse Style Home
- Brick Foundation
- Poured Concrete
- Shingle Siding
- Concrete Perimeter Foundation
Interior Spaces
- Property has 3 Levels
- Built-In Features
- Chair Railings
- Crown Molding
- Wainscoting
- Ceiling Fan
- Self Contained Fireplace Unit Or Insert
- Fireplace With Glass Doors
- Window Treatments
- Formal Dining Room
- Efficiency Studio
- Attic
Kitchen
- Second Kitchen
- Eat-In Kitchen
- Built-In Self-Cleaning Double Oven
- Built-In Range
- Range Hood
- Microwave
- ENERGY STAR Qualified Refrigerator
- Dishwasher
- Stainless Steel Appliances
- Kitchen Island
- Upgraded Countertops
Flooring
- Wood
- Carpet
- Stone
- Ceramic Tile
- Vinyl
Bedrooms and Bathrooms
- Cedar Closet
Basement
- Walk-Out Basement
- Interior and Exterior Basement Entry
- Shelving
- Crawl Space
- Basement Windows
Home Security
- Alarm System
- Carbon Monoxide Detectors
- Fire and Smoke Detector
- Flood Lights
Accessible Home Design
- Mobility Improvements
Outdoor Features
- Exterior Lighting
- Outdoor Storage
- Outbuilding
- Playground
Utilities
- Forced Air Zoned Cooling and Heating System
- Cooling System Mounted In Outer Wall Opening
- Window Unit Cooling System
- Heating System Uses Oil
- Vented Exhaust Fan
- Hot Water Heating System
- Programmable Thermostat
- Water Treatment System
- Well
- Electric Water Heater
- On Site Septic
- Satellite Dish
- Cable TV Available
Community Details
- No Home Owners Association
- Simpson Farm Subdivision
Listing and Financial Details
- Tax Lot 3
- Assessor Parcel Number 0503138224
Ownership History
Purchase Details
Home Financials for this Owner
Home Financials are based on the most recent Mortgage that was taken out on this home.Purchase Details
Home Financials for this Owner
Home Financials are based on the most recent Mortgage that was taken out on this home.Purchase Details
Home Financials for this Owner
Home Financials are based on the most recent Mortgage that was taken out on this home.Purchase Details
Home Financials for this Owner
Home Financials are based on the most recent Mortgage that was taken out on this home.Purchase Details
Home Financials for this Owner
Home Financials are based on the most recent Mortgage that was taken out on this home.Similar Homes in Owings, MD
Home Values in the Area
Average Home Value in this Area
Purchase History
| Date | Type | Sale Price | Title Company |
|---|---|---|---|
| Deed | $650,000 | Universal Title | |
| Deed | $515,000 | Capitol Title Ins Agency Inc | |
| Deed | $329,000 | -- | |
| Deed | $329,000 | -- | |
| Warranty Deed | $329,000 | Justice Title & Escrow Llc | |
| Deed | $329,000 | -- | |
| Deed | $329,000 | -- | |
| Deed | $150,000 | -- |
Mortgage History
| Date | Status | Loan Amount | Loan Type |
|---|---|---|---|
| Open | $650,000 | VA | |
| Previous Owner | $544,203 | VA | |
| Previous Owner | $531,995 | VA | |
| Previous Owner | $340,500 | New Conventional | |
| Previous Owner | $31,757 | Stand Alone Second | |
| Previous Owner | $328,000 | New Conventional | |
| Previous Owner | $328,000 | New Conventional | |
| Previous Owner | $45,000 | Future Advance Clause Open End Mortgage | |
| Previous Owner | $215,000 | Stand Alone Second | |
| Previous Owner | $135,000 | No Value Available |
Property History
| Date | Event | Price | Change | Sq Ft Price |
|---|---|---|---|---|
| 06/15/2021 06/15/21 | Sold | $650,000 | +0.8% | $184 / Sq Ft |
| 05/05/2021 05/05/21 | Pending | -- | -- | -- |
| 04/29/2021 04/29/21 | For Sale | $645,000 | +25.2% | $182 / Sq Ft |
| 09/05/2018 09/05/18 | Sold | $515,000 | -4.5% | $145 / Sq Ft |
| 08/06/2018 08/06/18 | Pending | -- | -- | -- |
| 07/31/2018 07/31/18 | Price Changed | $539,000 | -3.6% | $152 / Sq Ft |
| 07/11/2018 07/11/18 | For Sale | $559,000 | -- | $158 / Sq Ft |
Tax History Compared to Growth
Tax History
| Year | Tax Paid | Tax Assessment Tax Assessment Total Assessment is a certain percentage of the fair market value that is determined by local assessors to be the total taxable value of land and additions on the property. | Land | Improvement |
|---|---|---|---|---|
| 2024 | $6,872 | $616,800 | $0 | $0 |
| 2023 | $6,208 | $576,900 | $0 | $0 |
| 2022 | $5,790 | $537,000 | $192,700 | $344,300 |
| 2021 | $11,581 | $471,867 | $0 | $0 |
| 2020 | $4,451 | $406,733 | $0 | $0 |
| 2019 | $3,583 | $341,600 | $160,200 | $181,400 |
| 2018 | $3,583 | $341,600 | $160,200 | $181,400 |
| 2017 | $3,870 | $341,600 | $0 | $0 |
| 2016 | -- | $346,500 | $0 | $0 |
| 2015 | $1,503 | $346,500 | $0 | $0 |
| 2014 | $1,503 | $346,500 | $0 | $0 |
Agents Affiliated with this Home
-
DANIEL DEMERS
D
Seller's Agent in 2021
DANIEL DEMERS
Sell Your Home Services
2 in this area
4,348 Total Sales
-
Greg Beckman

Buyer's Agent in 2021
Greg Beckman
BHHS PenFed (actual)
(410) 897-2688
1 in this area
86 Total Sales
-
Nathalie Mullinix

Seller's Agent in 2018
Nathalie Mullinix
Nathalie Mullinix Realty Universal, Inc.
(808) 778-6578
236 Total Sales
-
Sharon Capitani

Buyer's Agent in 2018
Sharon Capitani
Century 21 New Millennium
(301) 659-3858
87 Total Sales
Map
Source: Bright MLS
MLS Number: MDCA182578
APN: 03-138224
- 159 Boothhaven Ln
- 290 Skinners Turn Rd
- 9125 Margrove Ct
- 9105 Megatha Ln
- 7701 Lake Shore Dr
- 310 Owings Hill Ct
- 9159 Paulyn Dr
- 300 Trembling Ln
- 5 Cross Point Dr
- 9260 Megatha Ln
- 1820 Perspective Place
- 7335 Quaking Dr
- 8814 Lafayette Dr
- 8234 Copperleaf Ct
- 7015 Penny Ln
- 7640 Southern Maryland Blvd
- 8741 Paris Pines Ct
- 7290 Southern Maryland Blvd
- 60 Persimmon Hills Ct
- 670 Good Shepherd Way
