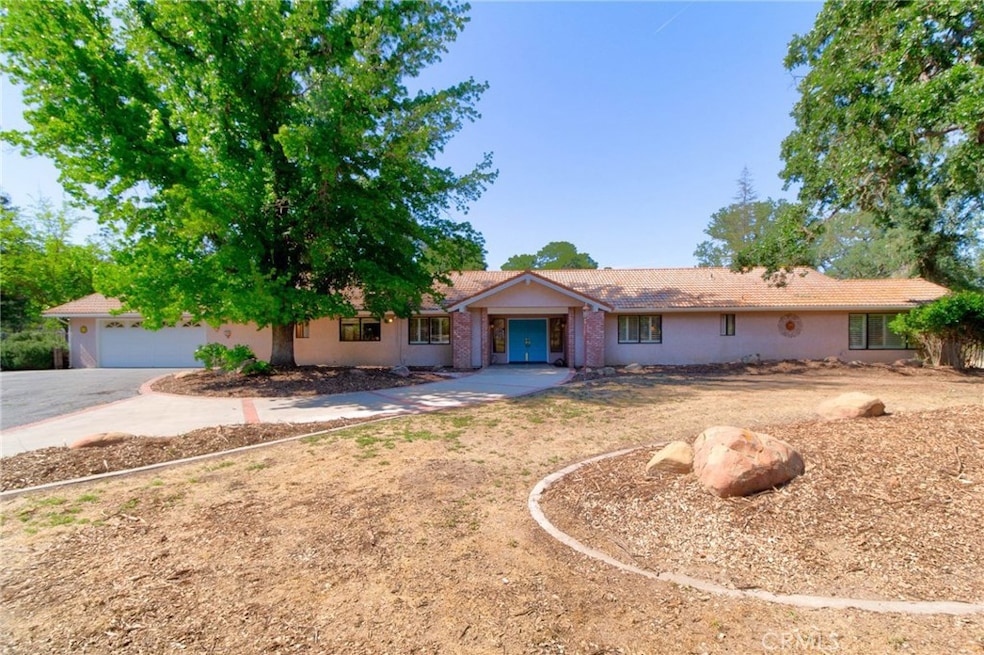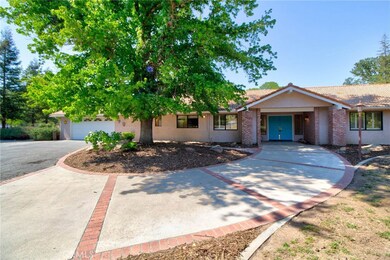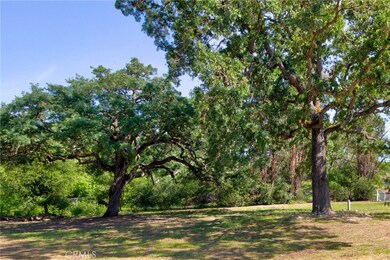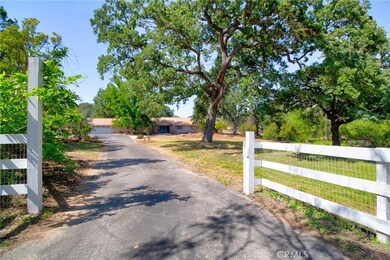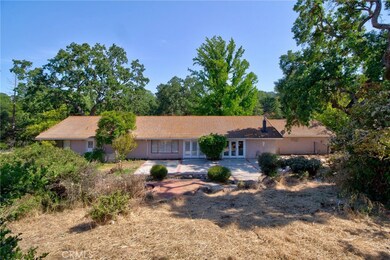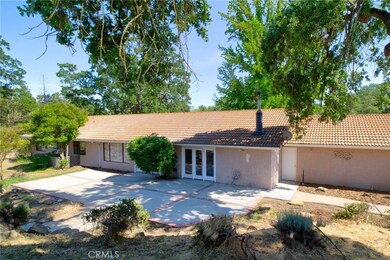
8187 San Dimas Rd Atascadero, CA 93422
Estimated Value: $1,165,527 - $1,279,000
Highlights
- Barn
- Home fronts a creek
- Primary Bedroom Suite
- In Ground Pool
- RV Access or Parking
- View of Trees or Woods
About This Home
As of June 2019Looking for a special property that offers tons of privacy with useable land to spread out with fenced pastures for horses, or maybe to build a guest house in the future? The seclusion and beauty of this 3+ acre Ranchette at the end of a cul-de-sac in West Atascadero's desirable Chandler Ranch offers country living just minutes from town. Imagine a home set back off the road with towering, mature oak trees, large boulders speckled across the property, and a bonus seasonal creek. You’ll find a four stall barn equipped with 30 amp power and water leading to a large pasture and separate secondary pasture with possible room for a small arena. The home features wide hallways, zero stairs and all the ease of single story living. This custom built home features a spacious and open living and dining room combo. For your foodies with vision, there’s room for a chef’s kitchen by combining the kitchen and breakfast areas in a future remodel. Enjoy those warm summer evenings on the rear patio or around the private fenced-in pool area, or jump in the spa or sit by the fire pit on cooler evenings. The primary bedroom includes a walk through closet, custom built in shelving (in all bedroom closets) and a secluded patio for morning coffee while enjoying the sunrise. This custom-built home was designed with quality and comfort in mind. All new appliances, new carpet and paint throughout make this home turnkey and move in ready. And yes, there’s even room for your boat and RV’s!
Last Agent to Sell the Property
Homecoin.com License #01523060 Listed on: 05/14/2019
Last Buyer's Agent
Cristina Sirotta
RE/MAX Parkside Real Estate License #01103689
Home Details
Home Type
- Single Family
Est. Annual Taxes
- $9,234
Year Built
- Built in 1977
Lot Details
- 3.17 Acre Lot
- Home fronts a creek
- Cul-De-Sac
- Cross Fenced
- Wood Fence
- Landscaped
- Secluded Lot
- Lot Has A Rolling Slope
- Back and Front Yard
- Property is zoned RS
Parking
- 2 Car Attached Garage
- 4 Open Parking Spaces
- Parking Available
- Two Garage Doors
- Garage Door Opener
- Driveway
- RV Access or Parking
Property Views
- Woods
- Pasture
- Pool
Home Design
- Mediterranean Architecture
- Slab Foundation
- Spanish Tile Roof
- Stucco
Interior Spaces
- 2,800 Sq Ft Home
- 1-Story Property
- Built-In Features
- Chair Railings
- Crown Molding
- Ceiling Fan
- Wood Burning Fireplace
- Plantation Shutters
- Double Door Entry
- French Doors
- Family Room Off Kitchen
- Formal Dining Room
- Den with Fireplace
- Center Hall
- Laundry Room
- Attic
Kitchen
- Breakfast Area or Nook
- Open to Family Room
- Breakfast Bar
- Gas Oven
- Gas Range
- Dishwasher
- Granite Countertops
Flooring
- Carpet
- Laminate
- Stone
- Vinyl
Bedrooms and Bathrooms
- 4 Main Level Bedrooms
- Primary Bedroom Suite
- Walk-In Closet
- Dressing Area
- Granite Bathroom Countertops
- Dual Sinks
- Dual Vanity Sinks in Primary Bathroom
- Bathtub with Shower
- Exhaust Fan In Bathroom
- Linen Closet In Bathroom
Accessible Home Design
- Grab Bar In Bathroom
- Doors swing in
- No Interior Steps
- Ramp on the main level
- Accessible Parking
Pool
- In Ground Pool
- Heated Spa
- Above Ground Spa
- Fence Around Pool
Outdoor Features
- Brick Porch or Patio
- Exterior Lighting
- Rain Gutters
Farming
- Barn
- Pasture
Utilities
- Forced Air Heating and Cooling System
- Heating System Uses Wood
- 220 Volts For Spa
- Propane
- Conventional Septic
- Phone Available
- Cable TV Available
Additional Features
- Urban Location
- Horse Property Improved
Community Details
- No Home Owners Association
Listing and Financial Details
- Assessor Parcel Number 054231033
Ownership History
Purchase Details
Home Financials for this Owner
Home Financials are based on the most recent Mortgage that was taken out on this home.Purchase Details
Purchase Details
Purchase Details
Home Financials for this Owner
Home Financials are based on the most recent Mortgage that was taken out on this home.Purchase Details
Similar Homes in Atascadero, CA
Home Values in the Area
Average Home Value in this Area
Purchase History
| Date | Buyer | Sale Price | Title Company |
|---|---|---|---|
| Kinney Ross E | $744,000 | Fnt Slo Atascadero Office Co | |
| Nertens Honsinger Elizabeth Jeanette | -- | None Available | |
| Mertens Elizabeth Jeannette | -- | Public | |
| Mertens Elizabeth J | $390,000 | Chicago Title Co | |
| Erbstoesser Timothy W | -- | -- |
Mortgage History
| Date | Status | Borrower | Loan Amount |
|---|---|---|---|
| Open | Kinney Ross E | $581,000 | |
| Closed | Kinney Ross E | $595,200 | |
| Previous Owner | Mertens Betty | $50,000 | |
| Previous Owner | Mertens Elizabeth J | $489,000 | |
| Previous Owner | Mertens Elizabeth J | $200,000 | |
| Previous Owner | Mertens Elizabeth J | $312,000 |
Property History
| Date | Event | Price | Change | Sq Ft Price |
|---|---|---|---|---|
| 06/28/2019 06/28/19 | Sold | $744,000 | -4.0% | $266 / Sq Ft |
| 06/04/2019 06/04/19 | Pending | -- | -- | -- |
| 05/28/2019 05/28/19 | For Sale | $775,000 | 0.0% | $277 / Sq Ft |
| 05/25/2019 05/25/19 | Pending | -- | -- | -- |
| 05/14/2019 05/14/19 | For Sale | $775,000 | -- | $277 / Sq Ft |
Tax History Compared to Growth
Tax History
| Year | Tax Paid | Tax Assessment Tax Assessment Total Assessment is a certain percentage of the fair market value that is determined by local assessors to be the total taxable value of land and additions on the property. | Land | Improvement |
|---|---|---|---|---|
| 2024 | $9,234 | $831,355 | $311,687 | $519,668 |
| 2023 | $9,234 | $815,055 | $305,576 | $509,479 |
| 2022 | $9,096 | $796,975 | $299,585 | $497,390 |
| 2021 | $8,751 | $766,741 | $293,711 | $473,030 |
| 2020 | $8,661 | $758,880 | $290,700 | $468,180 |
| 2019 | $6,685 | $592,697 | $196,747 | $395,950 |
| 2018 | $6,552 | $581,077 | $192,890 | $388,187 |
| 2017 | $6,422 | $569,684 | $189,108 | $380,576 |
| 2016 | $6,294 | $558,514 | $185,400 | $373,114 |
| 2015 | $6,197 | $550,126 | $182,616 | $367,510 |
| 2014 | $5,659 | $539,350 | $179,039 | $360,311 |
Agents Affiliated with this Home
-
Jonathan Minerick

Seller's Agent in 2019
Jonathan Minerick
Homecoin.com
(888) 400-2513
6,185 Total Sales
-

Buyer's Agent in 2019
Cristina Sirotta
RE/MAX
(805) 471-1226
Map
Source: California Regional Multiple Listing Service (CRMLS)
MLS Number: TR19112338
APN: 054-231-033
- 8160 Los Osos Rd
- 7955 Morro Rd
- 8092 Santa Rosa Rd
- 9900 Carmelita Ave
- 8035 Santa Rosa Rd
- 8865 San Gabriel Rd
- 10095 San Marcos Rd
- 8055 Portola Rd Unit A
- 10930 Vista Rd
- 10210 San Marcos Rd
- 8362 Carmelita Ave
- 7858 Curbaril Ave Unit 3
- 7902 Curbaril Ave
- 10885 San Marcos Rd
- 10097 Atascadero Ave
- 10815 San Marcos Rd
- 9019 San Gabriel Rd
- 8270 San Marcos Rd
- 8745 Portola Rd
- 7785 Navajoa Ave
- 8187 San Dimas Rd
- 8185 San Dimas Rd
- 10011 Old Morro Rd E
- 10025 Old Morro Rd E
- 8270 Chandler Ln
- 8181 San Dimas Rd
- 8280 Chandler Ln
- 8159 Los Osos Rd
- 8189 San Dimas Rd
- 10005 Old Morro Rd E
- 8191 San Dimas Rd
- 8193 San Dimas Rd
- 8290 Chandler Ln
- 10019 Old Morro Rd E
- 10015 Old Morro Rd E
- 8155 Los Osos Rd
- 10009 Old Morro Rd E
- 10045 Old Morro Rd E
- 8175 Los Osos Rd
- 8145 Los Osos Rd
