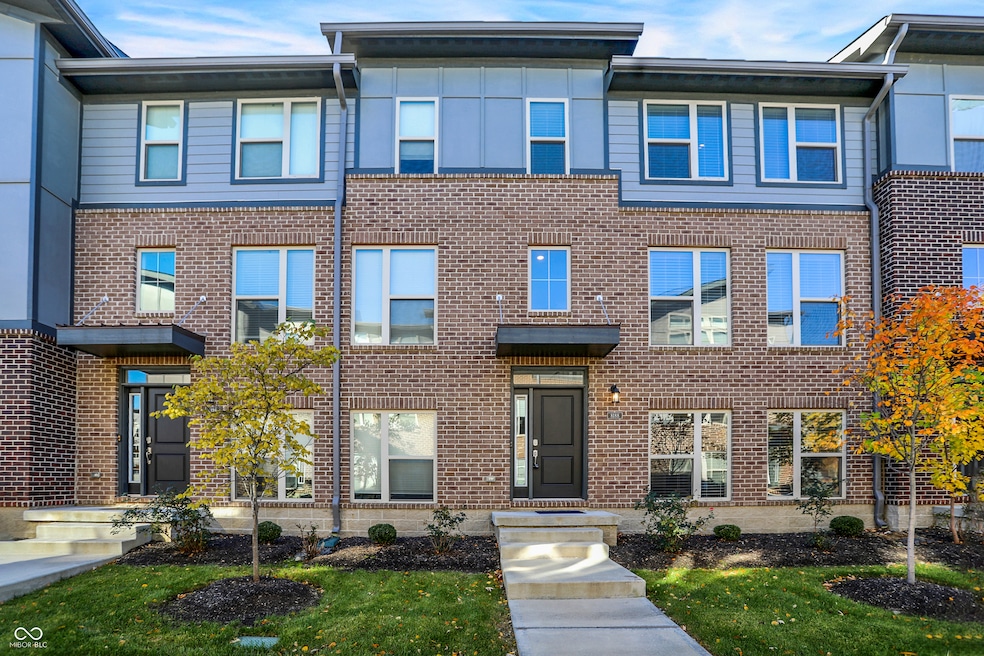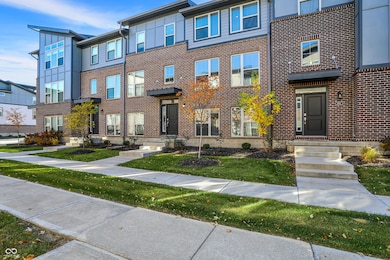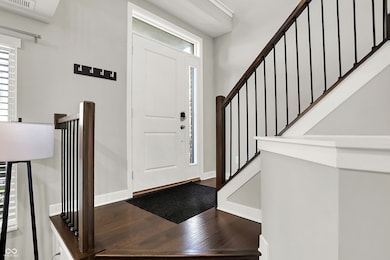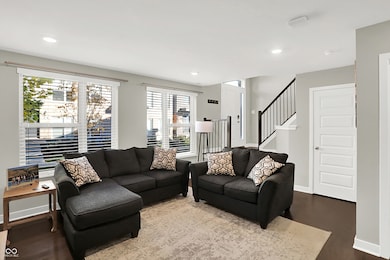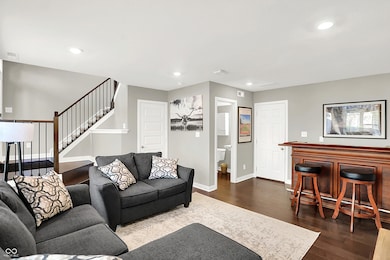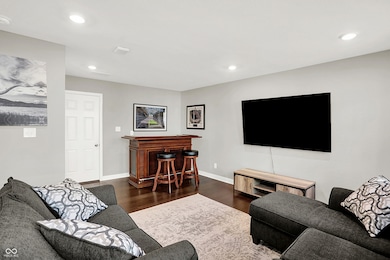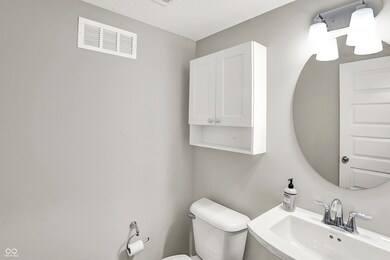8188 Bostic Ct Fishers, IN 46038
Estimated payment $2,799/month
Highlights
- Contemporary Architecture
- Engineered Wood Flooring
- 2 Car Attached Garage
- New Britton Elementary School Rated A
- Balcony
- Eat-In Kitchen
About This Home
Downtown Fishers location! Perfect spot for all the new happenings that Fishers has to offer!! Low maintenance option for the busy professional! This 3-bedroom, 2.5-bath townhome offers the ideal blend of comfort and convenience. The open-concept floor plan features a gourmet kitchen with quartz countertops, sleek cabinetry, and a large island that flows seamlessly into the family room, complete with a corner fireplace and floor-to-ceiling tile surround. An additional living room area provides flexible space while maintaining easy access to the kitchen - ideal for entertaining or relaxing. On the lower level, a spacious bonus room offers the perfect setup for a home theater, office, or game room. Upstairs, all three bedrooms are thoughtfully positioned, including a owner's suite with a tiled shower, dual vanities, and a walk-in closet. Enjoy your private balcony, and take advantage of the 2-car garage plus low-maintenance living. With easy access to I-69 and all the shopping, dining, and entertainment options in downtown Fishers, this home has it all!
Townhouse Details
Home Type
- Townhome
Est. Annual Taxes
- $4,646
Year Built
- Built in 2020
Lot Details
- 1,742 Sq Ft Lot
- Landscaped with Trees
HOA Fees
- $167 Monthly HOA Fees
Parking
- 2 Car Attached Garage
Home Design
- Contemporary Architecture
- Brick Exterior Construction
- Slab Foundation
- Cement Siding
Interior Spaces
- 3-Story Property
- Tray Ceiling
- Entrance Foyer
- Great Room with Fireplace
- Attic Access Panel
- Laundry on upper level
Kitchen
- Eat-In Kitchen
- Breakfast Bar
- Gas Oven
- Built-In Microwave
- Dishwasher
- ENERGY STAR Qualified Appliances
- Disposal
Flooring
- Engineered Wood
- Carpet
- Vinyl
Bedrooms and Bathrooms
- 3 Bedrooms
- Walk-In Closet
Home Security
Outdoor Features
- Balcony
Utilities
- Forced Air Heating and Cooling System
- Electric Water Heater
Listing and Financial Details
- Tax Lot 203
- Assessor Parcel Number 291036001006000006
Community Details
Overview
- Association fees include irrigation, lawncare, ground maintenance, maintenance
- 116 Towns Subdivision
- Property managed by Main Street Management
- The community has rules related to covenants, conditions, and restrictions
Security
- Fire and Smoke Detector
Map
Home Values in the Area
Average Home Value in this Area
Tax History
| Year | Tax Paid | Tax Assessment Tax Assessment Total Assessment is a certain percentage of the fair market value that is determined by local assessors to be the total taxable value of land and additions on the property. | Land | Improvement |
|---|---|---|---|---|
| 2024 | $4,646 | $400,100 | $140,000 | $260,100 |
| 2023 | $4,646 | $402,700 | $92,000 | $310,700 |
| 2022 | $4,089 | $344,600 | $92,000 | $252,600 |
| 2021 | $3,908 | $326,900 | $92,000 | $234,900 |
| 2020 | $351 | $70,000 | $70,000 | $0 |
Property History
| Date | Event | Price | List to Sale | Price per Sq Ft | Prior Sale |
|---|---|---|---|---|---|
| 11/07/2025 11/07/25 | For Sale | $425,000 | -1.2% | $203 / Sq Ft | |
| 08/15/2022 08/15/22 | Sold | $430,000 | -1.4% | $206 / Sq Ft | View Prior Sale |
| 07/11/2022 07/11/22 | Pending | -- | -- | -- | |
| 07/08/2022 07/08/22 | Price Changed | $436,000 | -0.7% | $209 / Sq Ft | |
| 07/01/2022 07/01/22 | Price Changed | $439,000 | -2.2% | $210 / Sq Ft | |
| 06/25/2022 06/25/22 | For Sale | $449,000 | +30.5% | $215 / Sq Ft | |
| 06/23/2020 06/23/20 | Sold | $343,995 | 0.0% | $166 / Sq Ft | View Prior Sale |
| 03/28/2020 03/28/20 | Pending | -- | -- | -- | |
| 03/27/2020 03/27/20 | For Sale | $343,995 | -- | $166 / Sq Ft |
Purchase History
| Date | Type | Sale Price | Title Company |
|---|---|---|---|
| Warranty Deed | $430,000 | Indiana Home Title | |
| Limited Warranty Deed | -- | None Available |
Mortgage History
| Date | Status | Loan Amount | Loan Type |
|---|---|---|---|
| Open | $417,100 | New Conventional | |
| Previous Owner | $274,995 | New Conventional |
Source: MIBOR Broker Listing Cooperative®
MLS Number: 22068610
APN: 29-10-36-001-006.000-006
- 8191 Bostic Dr
- 11601 Holland Dr
- 8235 Jo Ellen Dr
- 8292 Enclave Blvd
- 11461 Reagan Dr
- 11455 Reagan Dr
- 11709 Cameron Dr
- 609 S Sunblest Blvd S
- 7824 Ashton Place
- 11267 Harrington Ln
- 7763 Kenetta Ct
- 8694 Morgan Dr
- 8677 Morgan Dr
- 7731 Kenetta Ct
- 8704 Morgan Dr
- 8778 Morgan Dr
- 8533 Legacy Ct
- 7638 Garrick St
- 11802 Wainwright Blvd
- 810 Sunblest Blvd
- 8244 Bostic Dr
- 8382 Enclave Blvd
- 7687 Madden Ln
- 8594 E 116th St
- 11757 Garden Cir E
- 9 Municipal Dr
- 8496 Blacksmith Ct
- 8520 Lincoln Ct
- 7809 Dawson Dr
- 11671 Maple St
- 8681 Edison Plaza Dr
- 11150 Lantern Rd Unit ID1228663P
- 11110 Lantern Rd
- 10950 Lantern Woods Blvd
- 108 Willowood Ln
- 10732 Bella Vista Dr
- 12347 Windsor Dr E
- 10510 Kings Wy Rd
- 11547 Yard St
- 11400 Gables Dr
