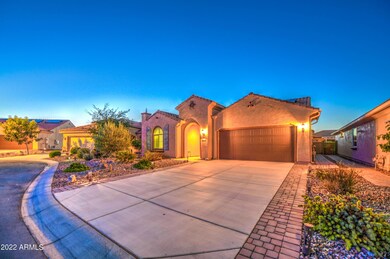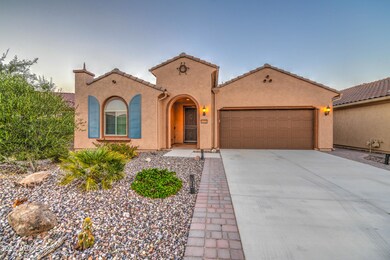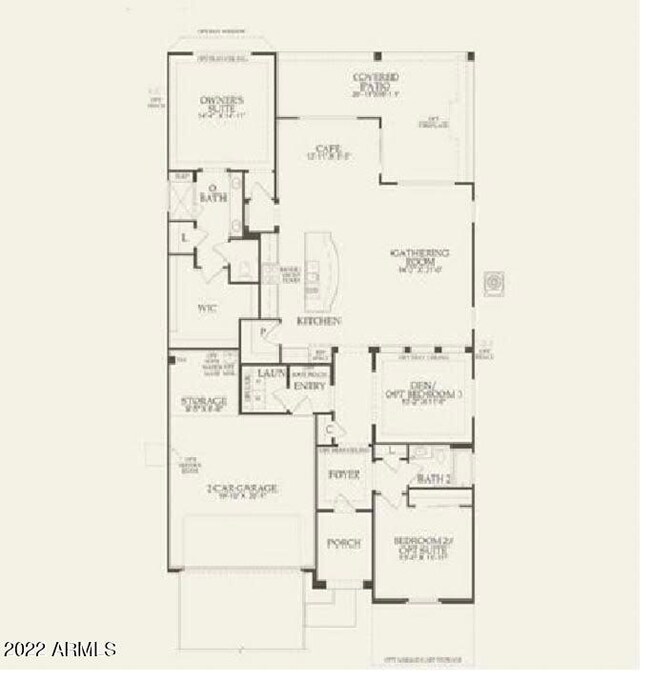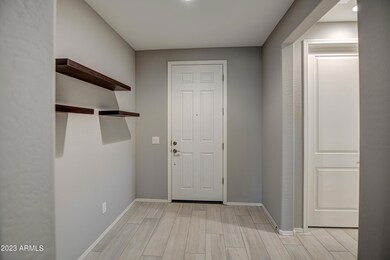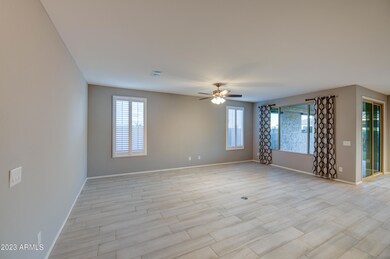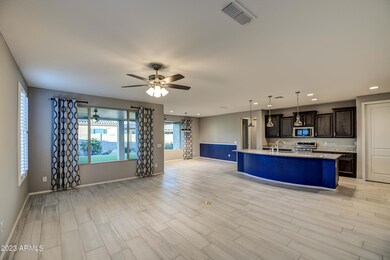
8188 W Cinder Brook Way Florence, AZ 85132
Anthem at Merrill Ranch NeighborhoodHighlights
- Golf Course Community
- Mountain View
- Clubhouse
- Fitness Center
- Community Lake
- Contemporary Architecture
About This Home
As of May 2024Get ready to fall in love with this gorgeous home in the beautiful golf community of Sun City Anthem Merrill Ranch with resort style living at it finest. Upon entering you are greeted with soaring ceilings, Spacious living, and dining area. walk into a beautiful open kitchen with granite countertops, stainless steel appliances, R/O system and a breakfast bar that is all open to the eat in dining room and family room. over-sized master bedroom with a Zero grade walk in shower, double vanity, and a large custom walk-in closet. Enjoy watching the sunsets from your covered patio. Cool off in the Resort style pool at the community center Solar panels Are paid for. Close to golf, restaurants, shopping. This home is a must see to many upgrades to list them all. Seller is offering buyer concession towards buyer closing cost.
Last Agent to Sell the Property
R & S PREMIER HOMES Brokerage Phone: 480-253-0071 License #BR647547000 Listed on: 06/14/2022
Home Details
Home Type
- Single Family
Est. Annual Taxes
- $3,754
Year Built
- Built in 2018
Lot Details
- 6,696 Sq Ft Lot
- Desert faces the front and back of the property
- Block Wall Fence
- Artificial Turf
- Front and Back Yard Sprinklers
- Sprinklers on Timer
HOA Fees
Parking
- 2.5 Car Garage
- Garage Door Opener
Home Design
- Contemporary Architecture
- Wood Frame Construction
- Tile Roof
- Stucco
Interior Spaces
- 2,040 Sq Ft Home
- 1-Story Property
- Ceiling height of 9 feet or more
- Double Pane Windows
- Tinted Windows
- Mountain Views
- Washer and Dryer Hookup
Kitchen
- Eat-In Kitchen
- Breakfast Bar
- Gas Cooktop
- Built-In Microwave
- Kitchen Island
- Granite Countertops
Flooring
- Carpet
- Tile
Bedrooms and Bathrooms
- 2 Bedrooms
- Primary Bathroom is a Full Bathroom
- 2 Bathrooms
- Dual Vanity Sinks in Primary Bathroom
Accessible Home Design
- Roll-in Shower
- Stepless Entry
Outdoor Features
- Covered patio or porch
Schools
- Adult Elementary And Middle School
- Adult High School
Utilities
- Refrigerated Cooling System
- Heating System Uses Natural Gas
- Water Filtration System
- Water Softener
- High Speed Internet
- Cable TV Available
Listing and Financial Details
- Tax Lot 25
- Assessor Parcel Number 211-13-309
Community Details
Overview
- Association fees include street maintenance
- Anthem Sun City Association, Phone Number (602) 957-9191
- Association Phone (602) 957-9191
- Built by PULTE HOMES INC
- Anthem At Merrill Ranch Unit 38 2017062278 Subdivision, Preserve Floorplan
- FHA/VA Approved Complex
- Community Lake
Amenities
- Clubhouse
- Theater or Screening Room
- Recreation Room
Recreation
- Golf Course Community
- Tennis Courts
- Community Playground
- Fitness Center
- Heated Community Pool
- Community Spa
- Bike Trail
Ownership History
Purchase Details
Home Financials for this Owner
Home Financials are based on the most recent Mortgage that was taken out on this home.Purchase Details
Home Financials for this Owner
Home Financials are based on the most recent Mortgage that was taken out on this home.Purchase Details
Home Financials for this Owner
Home Financials are based on the most recent Mortgage that was taken out on this home.Similar Homes in Florence, AZ
Home Values in the Area
Average Home Value in this Area
Purchase History
| Date | Type | Sale Price | Title Company |
|---|---|---|---|
| Warranty Deed | $469,000 | Equitable Title | |
| Warranty Deed | $415,000 | Title Security Agency | |
| Special Warranty Deed | $289,467 | Pgp Title Inc |
Mortgage History
| Date | Status | Loan Amount | Loan Type |
|---|---|---|---|
| Previous Owner | $247,205 | VA | |
| Previous Owner | $247,942 | VA | |
| Previous Owner | $247,942 | VA | |
| Previous Owner | $249,467 | VA | |
| Previous Owner | $249,467 | VA |
Property History
| Date | Event | Price | Change | Sq Ft Price |
|---|---|---|---|---|
| 05/20/2024 05/20/24 | Sold | $469,000 | -3.7% | $230 / Sq Ft |
| 04/16/2024 04/16/24 | Pending | -- | -- | -- |
| 03/02/2024 03/02/24 | For Sale | $487,000 | +17.3% | $239 / Sq Ft |
| 02/24/2023 02/24/23 | Sold | $415,000 | -7.8% | $203 / Sq Ft |
| 02/15/2023 02/15/23 | Pending | -- | -- | -- |
| 01/18/2023 01/18/23 | Price Changed | $449,900 | -3.8% | $221 / Sq Ft |
| 11/28/2022 11/28/22 | Price Changed | $467,900 | -6.4% | $229 / Sq Ft |
| 09/12/2022 09/12/22 | Price Changed | $499,900 | -1.0% | $245 / Sq Ft |
| 08/14/2022 08/14/22 | Price Changed | $505,000 | -1.0% | $248 / Sq Ft |
| 08/12/2022 08/12/22 | Price Changed | $510,000 | -1.9% | $250 / Sq Ft |
| 07/26/2022 07/26/22 | Price Changed | $519,900 | -1.9% | $255 / Sq Ft |
| 07/11/2022 07/11/22 | Price Changed | $529,900 | -1.4% | $260 / Sq Ft |
| 06/10/2022 06/10/22 | For Sale | $537,500 | -- | $263 / Sq Ft |
Tax History Compared to Growth
Tax History
| Year | Tax Paid | Tax Assessment Tax Assessment Total Assessment is a certain percentage of the fair market value that is determined by local assessors to be the total taxable value of land and additions on the property. | Land | Improvement |
|---|---|---|---|---|
| 2025 | $3,576 | $39,606 | -- | -- |
| 2024 | $3,627 | $50,116 | -- | -- |
| 2023 | $3,708 | $34,778 | $5,225 | $29,553 |
| 2022 | $3,627 | $23,612 | $1,306 | $22,306 |
| 2021 | $3,754 | $24,111 | $0 | $0 |
| 2020 | $3,492 | $23,257 | $0 | $0 |
| 2019 | $1,418 | $7,200 | $0 | $0 |
Agents Affiliated with this Home
-
Carla Henderson

Seller's Agent in 2024
Carla Henderson
HomeSmart
(480) 859-9091
187 in this area
202 Total Sales
-
Mark Woody

Seller Co-Listing Agent in 2024
Mark Woody
HomeSmart
(720) 589-0232
55 in this area
58 Total Sales
-
Steven Halen

Seller's Agent in 2023
Steven Halen
R & S PREMIER HOMES
(480) 253-0071
9 in this area
159 Total Sales
-
Todd King

Buyer's Agent in 2023
Todd King
Merrill Ranch Realty, LLC
(602) 361-7888
206 in this area
209 Total Sales
Map
Source: Arizona Regional Multiple Listing Service (ARMLS)
MLS Number: 6416505
APN: 211-13-309
- 8099 W Cinder Brook Way
- 8180 W Silver Spring Way
- 8127 W Autumn Vista Way
- 3985 N Daisy Dr
- 8071 W Valor Way
- 3872 N Hawthorn Dr
- 3964 N Hawthorn Dr
- 4093 N Hawthorn Dr
- 7771 W Cinder Brook Way
- 7850 W Discovery Way
- 7813 W Saratoga Way
- 7889 W Trenton Way
- 7790 W Noble Prairie Way
- 7848 W Willow Way
- 3864 N Camden Dr
- 7717 W Noble Prairie Way
- 3822 N Camden Dr
- 3806 N Camden Dr
- 8554 W Trenton Ct
- 4149 N Brigadier Dr

