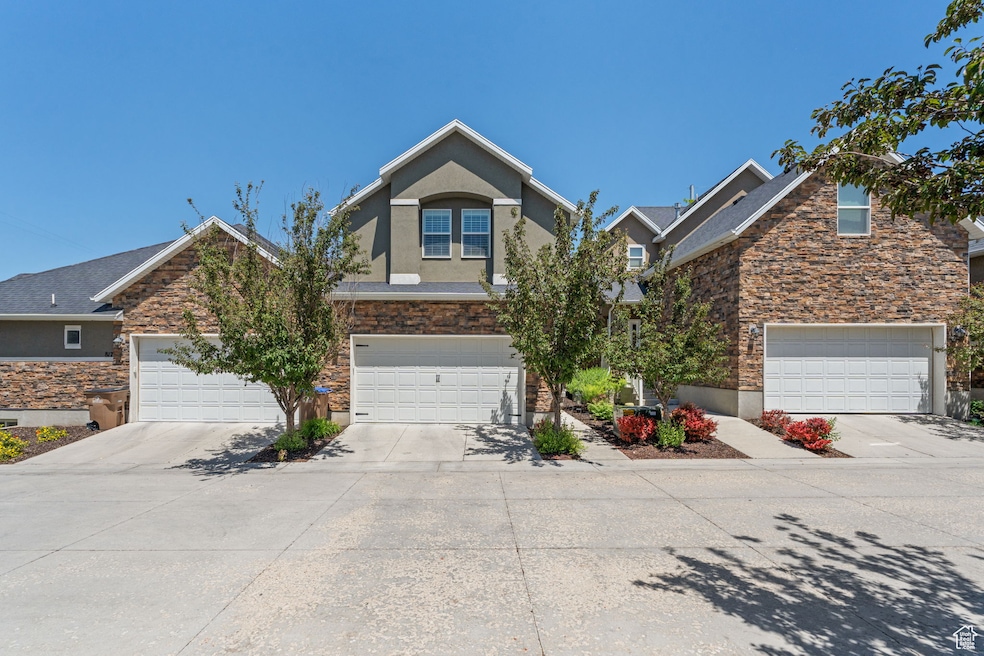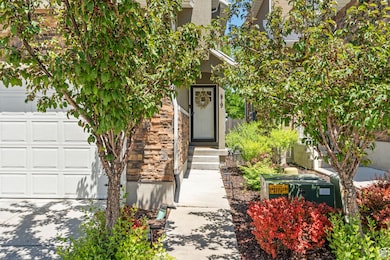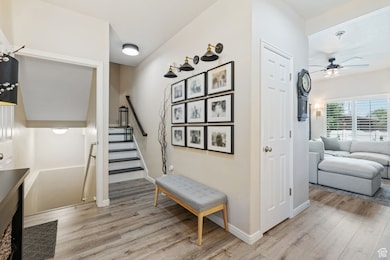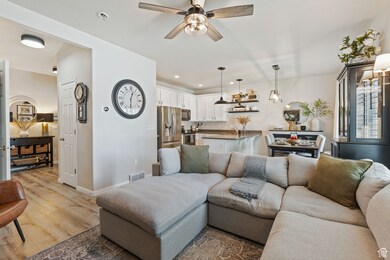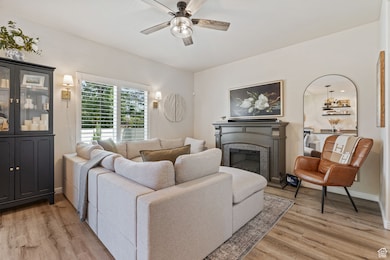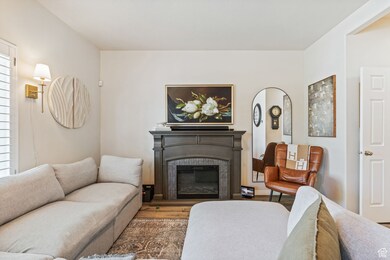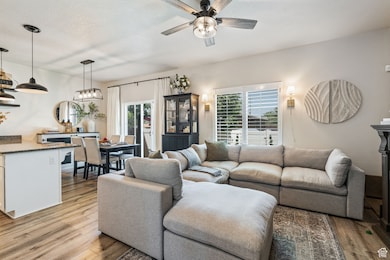
819 E 12085 S Draper, UT 84020
Estimated payment $3,532/month
Highlights
- Great Room
- Plantation Shutters
- Walk-In Closet
- Granite Countertops
- Double Pane Windows
- Home Security System
About This Home
Welcome to this beautifully maintained 3-bedroom, 4-bathroom townhome nestled in one of Draper's most desirable locations! Boasting 2,248 square feet of thoughtfully designed living space, this home features a fully finished basement, perfect for a home theater, gym, or guest suite. Step inside and enjoy a bright, open floor plan with modern finishes throughout. The spacious kitchen flows effortlessly into the dining and living areas, ideal for everyday living and entertaining. Upstairs, the generous primary suite offers a peaceful retreat with a private bath and walk-in closet. Outside, enjoy a private, fully-fenced backyard - the perfect spot for weekend barbecues or relaxing evenings with friends. Conveniently located just minutes from world-class biking and hiking trails, TRAX stations, Silicon Slopes tech corridor, and top-tier shopping. And don't miss Sunday brunch at the beloved Gourmandise bakery, just around the corner! Whether you're an outdoor enthusiast, commuter, or foodie, this home checks all the boxes. Come see why life in Draper is second to none!
Townhouse Details
Home Type
- Townhome
Est. Annual Taxes
- $2,820
Year Built
- Built in 2014
Lot Details
- 1,307 Sq Ft Lot
- Property is Fully Fenced
- Landscaped
- Sprinkler System
Parking
- 2 Car Garage
Home Design
- Stone Siding
- Asphalt
- Stucco
Interior Spaces
- 2,248 Sq Ft Home
- 3-Story Property
- Double Pane Windows
- Plantation Shutters
- Sliding Doors
- Great Room
- Basement Fills Entire Space Under The House
- Home Security System
- Electric Dryer Hookup
Kitchen
- Free-Standing Range
- Granite Countertops
- Disposal
Flooring
- Carpet
- Laminate
- Tile
Bedrooms and Bathrooms
- 3 Bedrooms
- Walk-In Closet
- Bathtub With Separate Shower Stall
Schools
- Draper Elementary School
- Draper Park Middle School
- Alta High School
Utilities
- Forced Air Heating and Cooling System
- Natural Gas Connected
Listing and Financial Details
- Home warranty included in the sale of the property
- Assessor Parcel Number 28-29-158-008
Community Details
Overview
- Property has a Home Owners Association
- Association fees include insurance, ground maintenance, water
- Townhomes HOA, Phone Number (801) 341-2999
- Richens Townhomes Subdivision
Recreation
- Snow Removal
Map
Home Values in the Area
Average Home Value in this Area
Tax History
| Year | Tax Paid | Tax Assessment Tax Assessment Total Assessment is a certain percentage of the fair market value that is determined by local assessors to be the total taxable value of land and additions on the property. | Land | Improvement |
|---|---|---|---|---|
| 2023 | $2,825 | $535,700 | $56,500 | $479,200 |
| 2022 | $2,883 | $528,100 | $55,400 | $472,700 |
| 2021 | $2,621 | $410,000 | $42,600 | $367,400 |
| 2020 | $2,226 | $330,100 | $42,600 | $287,500 |
| 2019 | $2,081 | $301,600 | $40,200 | $261,400 |
| 2018 | $0 | $288,900 | $40,200 | $248,700 |
| 2017 | $1,942 | $275,500 | $40,200 | $235,300 |
| 2016 | $1,795 | $277,800 | $62,700 | $215,100 |
| 2015 | $1,981 | $252,900 | $46,400 | $206,500 |
| 2014 | $1,405 | $176,200 | $57,100 | $119,100 |
Property History
| Date | Event | Price | Change | Sq Ft Price |
|---|---|---|---|---|
| 06/13/2025 06/13/25 | Price Changed | $599,900 | -4.0% | $267 / Sq Ft |
| 06/04/2025 06/04/25 | For Sale | $624,900 | -- | $278 / Sq Ft |
Purchase History
| Date | Type | Sale Price | Title Company |
|---|---|---|---|
| Warranty Deed | -- | Eagle Gate Ttl Ins Agcy Inc | |
| Special Warranty Deed | -- | Advanced Title Slc |
Mortgage History
| Date | Status | Loan Amount | Loan Type |
|---|---|---|---|
| Open | $164,000 | New Conventional | |
| Closed | $120,000 | New Conventional | |
| Closed | $160,000 | New Conventional | |
| Closed | $100,000 | Unknown | |
| Previous Owner | $100,000 | New Conventional | |
| Previous Owner | $10,000 | Credit Line Revolving | |
| Previous Owner | $45,000 | New Conventional |
Similar Homes in Draper, UT
Source: UtahRealEstate.com
MLS Number: 2089424
APN: 28-29-158-008-0000
- 677 E 12000 S
- 685 E 12000 S
- 624 E 11900 S
- 698 E 12100 S
- 12125 York Ridge Rd E
- 11805 S Sunset Ponds Dr Unit 5
- 11915 Oakridge Rd
- 12420 S 700 E
- 11770 S Dry Creek Rd
- 468 E 12000 S
- 652 E Harvest Bend Way
- 1062 E 12500 S
- 11901 S Maple Ridge Rd
- 1211 E Spring Ridge Dr
- 902 E 12650 S
- 916 E Sunburn Ln
- 494 High Berry Ln
- 602 Wyngate Pointe Ln
- 296 E 12025 S
- 362 E Ashlyn Ln
